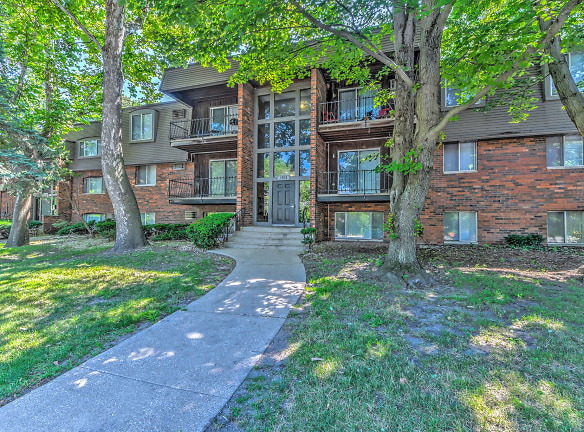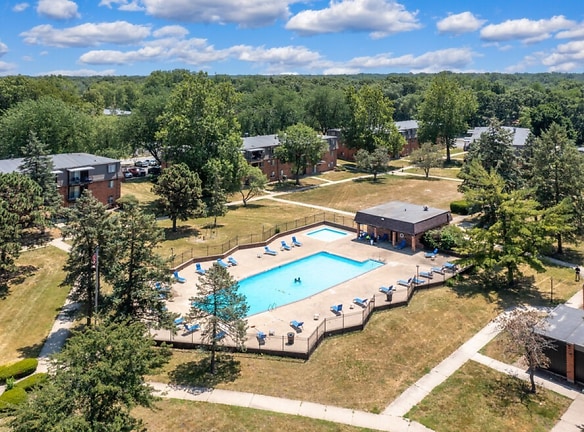- Home
- Indiana
- Griffith
- Apartments
- Park West Apartments
$900+per month
Park West Apartments
1800 Park West Boulevard
Griffith, IN 46319
1-4 bed, 1-4 bath • 672+ sq. ft.
10+ Units Available
Managed by Bayshore Properties, INC
Quick Facts
Property TypeApartments
Deposit$--
Application Fee60
Lease Terms
8-Month, 9-Month, 10-Month, 11-Month, 12-Month, 13-Month, 14-Month, 15-Month
Pets
Cats Allowed, Dogs Allowed
* Cats Allowed We allow a maximum of 2 pets. There is a non-refundable pet fee of $300 for each pet, and a recurring monthly pet rent of $30 for each pet., Dogs Allowed We allow a maximum of 2 pets. There is a non-refundable pet fee of $300 for each pet, and a recurring monthly pet rent of $30 for each pet. Breed restrictions include but not limited to: Rottweiler, American Pit Bull Terrier, Staffordshire Terrier, Bull Terrier, American Staffordshire, Chow, Doberman, German Shepard, American Bulldogs, Mastiffs, Presa Canarios, Wolf hybrids, any sub-breed of the foregoing and any breed that relates to security or guard dogs.
Description
Park West Apartments
The Difference will excite you - Tranquil surroundings, spacious apartments, modern amenities, convenient location and unparalleled value. Our large one, two or three-bedroom apartments have walk-in closets, gas or electric stoves, ceiling fans, private patios or balconies, ample parking, intercom controlled building access - your comfort and peace of mind will always be at ease. Our gated community has two clubhouses, a sports bar, two billiard rooms, a heated indoor pool plus two outdoor pools, computer lounge, tennis courts, fitness center, picnic areas with grills, all set amongst natural woodlands complete with walking trails and water features. Located in Northwest Indiana just off the major expressways of I-80/94 and I-65, Park West Apartments is easily accessible by car or the South Shore train line to Downtown Chicago.
(RLNE6352184)
(RLNE6352184)
Floor Plans + Pricing
1 Bedroom, 1 Bath NO PATIO OR BALCONY (672 sqft.)

1 Bedroom, 1 Bath MODEL FLOORPLAN (704 sqft.)

1 Bedroom, 1 Bath Ground Level w Patio (728 sqft.)

1 Bedroom, 1 Bath (754 sqft.)

2 Bedroom, 1 Bath COUNTRY KITCHEN (806 sqft.)

2 Bedroom, 1 Bath (816 sqft.)

2 Bedroom, 1 Bath (858 sqft.)

2 Bedroom, 1 Bath (884 sqft.)

2 Bedroom, 2 Bath (884 sqft.)

2 Bedroom, 1.5 Bath (884 sqft.)

2 Bedroom, 1 Bath (887 sqft.)

2 Bedroom, 1 Bath (888 sqft.)

1 Bedroom, 1 Bath (901 sqft.)

2 Bedroom, 1 Bath (901 sqft.)

2 Bedroom, 1 Bath (920 sqft.)

2 Bedroom, 1.5 Bath (951 sqft.)
No Image Available
3 Bedroom, 2 Bath (1,288 sqft.)

2 Bedroom, 2.5 Bath (1,788 sqft.)

3 Bedroom, 2.5 Bath Deluxe (1,788 sqft.)

4 Bedroom, 4 Bath (2,189 sqft.)
No Image Available
Floor plans are artist's rendering. All dimensions are approximate. Actual product and specifications may vary in dimension or detail. Not all features are available in every rental home. Prices and availability are subject to change. Rent is based on monthly frequency. Additional fees may apply, such as but not limited to package delivery, trash, water, amenities, etc. Deposits vary. Please see a representative for details.
Manager Info
Bayshore Properties, INC
Sunday
Closed
Monday
09:00 AM - 06:00 PM
Tuesday
09:00 AM - 06:00 PM
Wednesday
09:00 AM - 06:00 PM
Thursday
09:00 AM - 06:00 PM
Friday
09:00 AM - 06:00 PM
Saturday
10:00 AM - 05:00 PM
Schools
Data by Greatschools.org
Note: GreatSchools ratings are based on a comparison of test results for all schools in the state. It is designed to be a starting point to help parents make baseline comparisons, not the only factor in selecting the right school for your family. Learn More
Features
Interior
Short Term Available
Air Conditioning
Cable Ready
Ceiling Fan(s)
Dishwasher
Gas Range
Hardwood Flooring
Some Paid Utilities
Deck
Garbage Disposal
Refrigerator
Community
Accepts Credit Card Payments
Accepts Electronic Payments
Fitness Center
Laundry Facility
Pet Park
Playground
Swimming Pool
Tennis Court(s)
Controlled Access
On Site Maintenance
Other
High Speed Internet
Tub/Shower
Spacious Closets
Private Balcony/Patio in Select Apartments
Semi-Private Entry
24-Hour Emergency Maintenance
Online Payment Portal
Pet Friendly
Dog Park
Billiards Room
Banquet Room (Can be hired out for events. Cont...
Health Club Discount
We take fraud seriously. If something looks fishy, let us know.

