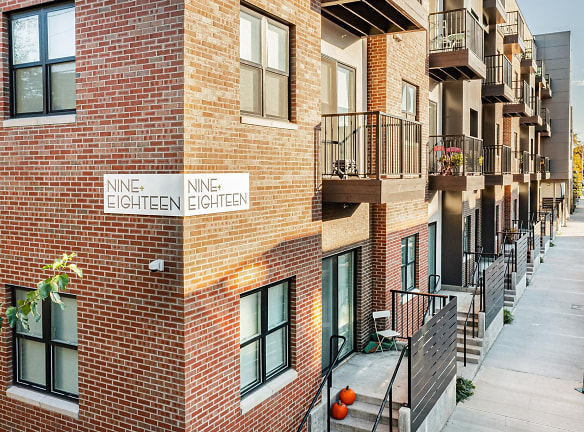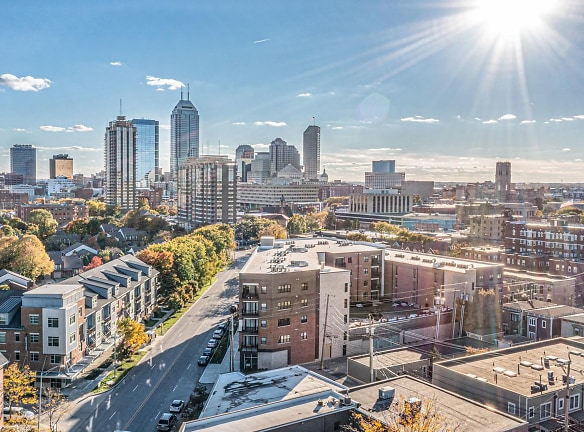- Home
- Indiana
- Indianapolis
- Apartments
- Nine+Eighteen Apartments
$1,307+per month
Nine+Eighteen Apartments
918 Fort Wayne Avenue
Indianapolis, IN 46202
1-2 bed, 1-2 bath • 737+ sq. ft.
10+ Units Available
Managed by Rubicon Development Group, LLC
Quick Facts
Property TypeApartments
Deposit$--
NeighborhoodDowntown Indianapolis
Application Fee50
Lease Terms
Variable, 12-Month, 13-Month, 14-Month, 15-Month, 16-Month, 17-Month, 18-Month, 19-Month, 20-Month, 21-Month, 22-Month, 23-Month, 24-Month
Pets
Cats Allowed, Dogs Allowed
* Cats Allowed, Dogs Allowed Small Dogs Only
Description
Nine+Eighteen
Nine+Eighteen is the new "modern-nostalgic" centerpiece of the St. Joseph Historic Neighborhood in Downtown Indianapolis. Located at 918 Fort Wayne Avenue, our 1-, 2-, and 3-bedroom apartment community is nestled in one of the city's most desirable neighborhoods rich with tradition, diversity, and history. Designed with a nod to our neighborhood's row houses, ornate cottages, and converted warehouses, Nine+Eighteen welcomes residents who appreciate high quality living and urban walkability within the comfort of a close-knit and quiet neighborhood.
Floor Plans + Pricing
The Penn
No Image Available
$1,307+
1 bd, 1 ba
737+ sq. ft.
Terms: Per Month
Deposit: $1,307
The Central
No Image Available
$1,331
1 bd, 1 ba
739+ sq. ft.
Terms: Per Month
Deposit: $1,331
The St. Joe
No Image Available
$1,340+
1 bd, 1 ba
800+ sq. ft.
Terms: Per Month
Deposit: $1,340
The Delaware
No Image Available
$1,450+
1 bd, 1 ba
930+ sq. ft.
Terms: Per Month
Deposit: $1,450
The Bama
No Image Available
$1,703
2 bd, 2 ba
987+ sq. ft.
Terms: Per Month
Deposit: $1,703
The Fort Wayne
No Image Available
$1,699+
2 bd, 2 ba
1048+ sq. ft.
Terms: Per Month
Deposit: $1,699
The St. Clair
No Image Available
$1,841+
2 bd, 2 ba
1078+ sq. ft.
Terms: Per Month
Deposit: $1,841
The Arch
No Image Available
$2,030
2 bd, 2 ba
1100+ sq. ft.
Terms: Per Month
Deposit: $2,030
The Sahm
No Image Available
$2,108+
2 bd, 2 ba
1268+ sq. ft.
Terms: Per Month
Deposit: $2,108
Floor plans are artist's rendering. All dimensions are approximate. Actual product and specifications may vary in dimension or detail. Not all features are available in every rental home. Prices and availability are subject to change. Rent is based on monthly frequency. Additional fees may apply, such as but not limited to package delivery, trash, water, amenities, etc. Deposits vary. Please see a representative for details.
Manager Info
Rubicon Development Group, LLC
Sunday
Tours by appointment only
Monday
Tours by appointment only
Tuesday
Tours by appointment only
Wednesday
Tours by appointment only
Thursday
Tours by appointment only
Friday
Tours by appointment only
Saturday
Tours by appointment only
Schools
Data by Greatschools.org
Note: GreatSchools ratings are based on a comparison of test results for all schools in the state. It is designed to be a starting point to help parents make baseline comparisons, not the only factor in selecting the right school for your family. Learn More
Features
Interior
Air Conditioning
Balcony
Cable Ready
Dishwasher
Elevator
Island Kitchens
Microwave
New/Renovated Interior
Oversized Closets
Smoke Free
Stainless Steel Appliances
View
Washer & Dryer In Unit
Deck
Garbage Disposal
Patio
Refrigerator
Community
Accepts Credit Card Payments
Accepts Electronic Payments
Emergency Maintenance
Fitness Center
Green Community
High Speed Internet Access
Playground
Public Transportation
Wireless Internet Access
Controlled Access
Pet Friendly
Lifestyles
Pet Friendly
Other
Large courtyard for outdoor lounging and entertaining
Fiber WiFi in all units and throughout common areas
Pet Friendly
Secured garage parking available
Community lounge
24-Hour fitness center
Secured entry
Secured bicycle storage
Security Cameras
Bocce Ball Court
Secured Package Storage
1-, 2- and 3-bedroom units (some with den)
Spacious open-concept floor plans
Walk-up units available
Floor to ceiling glass windows (in select units)
Full balconies in most units
Full size washer and dryer in every unit
9 foot ceilings
Walk-in closets
Stainless appliances
Quartz countertops
Carpeted bedrooms, LVT living areas & tile bathrooms
LED lighting
We take fraud seriously. If something looks fishy, let us know.

