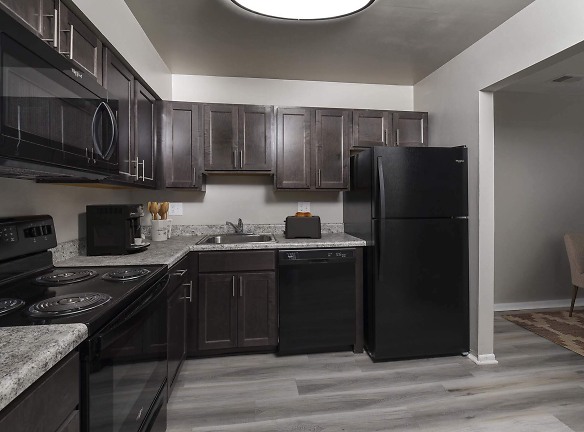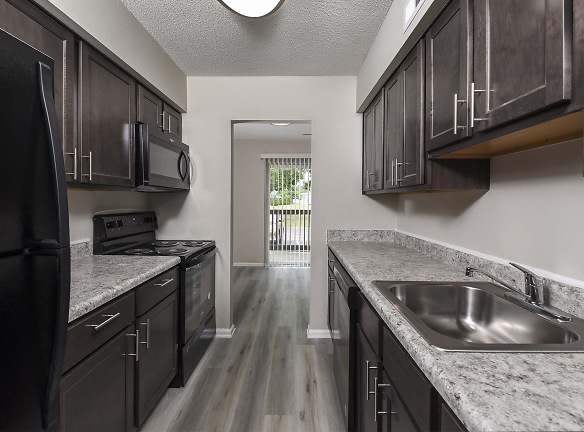- Home
- Indiana
- Indianapolis
- Apartments
- The Meridian South Apartments
Contact Property
$819+per month
The Meridian South Apartments
2085 Waterford Pl
Indianapolis, IN 46260
Studio-3 bed, 1-2 bath • 445+ sq. ft.
6 Units Available
Managed by AION Management LLC
Quick Facts
Property TypeApartments
Deposit$--
NeighborhoodCrooked Creek
Lease Terms
Variable, 4-Month, 5-Month
Pets
Cats Allowed, Dogs Allowed
* Cats Allowed Please call our Leasing Office for complete Pet Policy information. Weight Restriction: 100 lbs, Dogs Allowed Please call our Leasing Office for complete Pet Policy information. Weight Restriction: 100 lbs
Description
The Meridian South
Create your dream life at The Meridian South! Our newly-renovated spacious one, two, and three-bedroom Indianapolis apartments for rent offer everything you need. Discover our pet-friendly community with custom features including, open floor plans, chef-inspired kitchens, private patios, balconies, and more. Enjoy amenities designed with you in mind, like our brand new fitness center, two relaxing pools with sundecks, on-site laundry centers, and a business center.Ideally located near a myriad of shopping and entertainment options, The Meridian South offers the perfect balance of comfort and convenience. Our community provides convenient access to Westlane Shopping Center, Indianapolis Motor Speedway, the Indianapolis Zoo, the Indianapolis Museum of Art, and so much more!Visit us today to discover why The Meridian South is the perfect place to call home!
Floor Plans + Pricing
S1S

$819+
Studio, 1 ba
445+ sq. ft.
Terms: Per Month
Deposit: $750
S1P

$854+
Studio, 1 ba
445+ sq. ft.
Terms: Per Month
Deposit: $750
A1P
No Image Available
$1,014+
1 bd, 1 ba
475+ sq. ft.
Terms: Per Month
Deposit: $750
A1S

$829+
1 bd, 1 ba
475+ sq. ft.
Terms: Per Month
Deposit: $750
A2S
No Image Available
$884+
1 bd, 1 ba
564+ sq. ft.
Terms: Per Month
Deposit: $750
A3S

$894+
1 bd, 1 ba
604+ sq. ft.
Terms: Per Month
Deposit: $750
A4P
No Image Available
$1,014+
1 bd, 1 ba
641+ sq. ft.
Terms: Per Month
Deposit: $750
A4R
No Image Available
$1,114+
1 bd, 1 ba
641+ sq. ft.
Terms: Per Month
Deposit: $750
A4S
No Image Available
$889+
1 bd, 1 ba
641+ sq. ft.
Terms: Per Month
Deposit: $750
A5R

$1,089+
1 bd, 1 ba
650+ sq. ft.
Terms: Per Month
Deposit: $750
A5P

$1,014+
1 bd, 1 ba
650+ sq. ft.
Terms: Per Month
Deposit: $750
A5S

$904+
1 bd, 1 ba
650+ sq. ft.
Terms: Per Month
Deposit: $750
A6S
No Image Available
$914+
1 bd, 1 ba
685+ sq. ft.
Terms: Per Month
Deposit: $750
A6R

$1,064+
1 bd, 1 ba
685+ sq. ft.
Terms: Per Month
Deposit: $750
A7S

$939+
1 bd, 1 ba
765+ sq. ft.
Terms: Per Month
Deposit: $750
A7R

$1,089+
1 bd, 1 ba
765+ sq. ft.
Terms: Per Month
Deposit: $750
A7P

$1,014+
1 bd, 1 ba
765+ sq. ft.
Terms: Per Month
Deposit: $750
A8R

$1,114+
1 bd, 1 ba
780+ sq. ft.
Terms: Per Month
Deposit: $750
A8P

$1,014+
1 bd, 1 ba
780+ sq. ft.
Terms: Per Month
Deposit: $750
A8S

$979+
1 bd, 1 ba
780+ sq. ft.
Terms: Per Month
Deposit: $750
B1S

$939+
2 bd, 1 ba
924+ sq. ft.
Terms: Per Month
Deposit: $750
B1P

$1,094+
2 bd, 1 ba
924+ sq. ft.
Terms: Per Month
Deposit: $750
B1R

$1,144+
2 bd, 1 ba
924+ sq. ft.
Terms: Per Month
Deposit: $750
B2S

$1,014+
2 bd, 1 ba
988+ sq. ft.
Terms: Per Month
Deposit: $750
B2P

$1,094+
2 bd, 1 ba
988+ sq. ft.
Terms: Per Month
Deposit: $750
B3R

$1,244+
2 bd, 1.5 ba
1100+ sq. ft.
Terms: Per Month
Deposit: $750
B4R

$1,244+
2 bd, 1.5 ba
1100+ sq. ft.
Terms: Per Month
Deposit: $750
B4S

$1,014+
2 bd, 1.5 ba
1100+ sq. ft.
Terms: Per Month
Deposit: $750
B3S

$1,024+
2 bd, 1.5 ba
1100+ sq. ft.
Terms: Per Month
Deposit: $750
B3P

$1,094+
2 bd, 1 ba
1100+ sq. ft.
Terms: Per Month
Deposit: $750
B4P

$1,094+
2 bd, 1.5 ba
1100+ sq. ft.
Terms: Per Month
Deposit: $750
B6R

$1,244+
2 bd, 2 ba
1125+ sq. ft.
Terms: Per Month
Deposit: $750
B6S

$1,039+
2 bd, 2 ba
1125+ sq. ft.
Terms: Per Month
Deposit: $750
B5P

$1,094+
2 bd, 2 ba
1125+ sq. ft.
Terms: Per Month
Deposit: $750
B5S

$1,024+
2 bd, 2 ba
1125+ sq. ft.
Terms: Per Month
Deposit: $750
B5R

$1,244+
2 bd, 2 ba
1125+ sq. ft.
Terms: Per Month
Deposit: $750
B6P

$1,094+
2 bd, 2 ba
1125+ sq. ft.
Terms: Per Month
Deposit: $750
C1R

$1,904+
3 bd, 2 ba
1300+ sq. ft.
Terms: Per Month
Deposit: $750
C1S

$1,679+
3 bd, 2 ba
1300+ sq. ft.
Terms: Per Month
Deposit: $750
C1P

$1,754+
3 bd, 2 ba
1300+ sq. ft.
Terms: Per Month
Deposit: $750
C1

$1,514+
3 bd, 2 ba
1300+ sq. ft.
Terms: Per Month
Deposit: $750
C2

$1,624+
3 bd, 2 ba
1672+ sq. ft.
Terms: Per Month
Deposit: $750
C2S

$1,754+
3 bd, 2 ba
1672+ sq. ft.
Terms: Per Month
Deposit: $750
C2R

$1,904+
3 bd, 2 ba
1672+ sq. ft.
Terms: Per Month
Deposit: $750
C2P

$1,754+
3 bd, 2 ba
1672+ sq. ft.
Terms: Per Month
Deposit: $750
Floor plans are artist's rendering. All dimensions are approximate. Actual product and specifications may vary in dimension or detail. Not all features are available in every rental home. Prices and availability are subject to change. Rent is based on monthly frequency. Additional fees may apply, such as but not limited to package delivery, trash, water, amenities, etc. Deposits vary. Please see a representative for details.
Manager Info
AION Management LLC
Monday
09:00 AM - 06:00 PM
Tuesday
09:00 AM - 06:00 PM
Wednesday
09:00 AM - 06:00 PM
Thursday
09:00 AM - 06:00 PM
Friday
09:00 AM - 06:00 PM
Saturday
10:00 AM - 05:00 PM
Schools
Data by Greatschools.org
Note: GreatSchools ratings are based on a comparison of test results for all schools in the state. It is designed to be a starting point to help parents make baseline comparisons, not the only factor in selecting the right school for your family. Learn More
Features
Interior
Short Term Available
Air Conditioning
Balcony
Cable Ready
Ceiling Fan(s)
Dishwasher
New/Renovated Interior
Oversized Closets
Washer & Dryer In Unit
Garbage Disposal
Patio
Refrigerator
Community
Business Center
Clubhouse
Emergency Maintenance
Fitness Center
Laundry Facility
Playground
Public Transportation
Swimming Pool
On Site Maintenance
On Site Management
Pet Friendly
Lifestyles
Pet Friendly
Other
Grilling Station
Disposal
Convenient Clothes Center
Ceiling Fan
Separate Dining Area
Cable-ready
Window Coverings
Sliding Door Private Balcony
Online Rent Payment
Vinyl Hardwood Foors
Quartz Counters
Spacious 1-3 Bedrooms
Renovated Bathrooms
Newly Renovated
Walk-in Closets
New Fitness Center
Faux Wood 2in Blinds
Pet friendly
Free Parking
Private Balconies and Patios
Under New Management
Online Maintenance Requests
Beautiful Landscaping
AION Renovation
We take fraud seriously. If something looks fishy, let us know.

