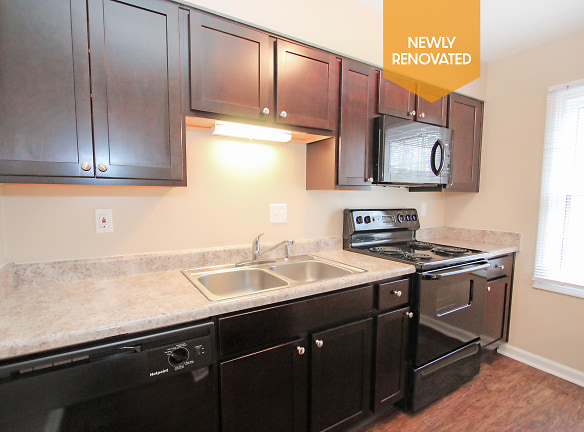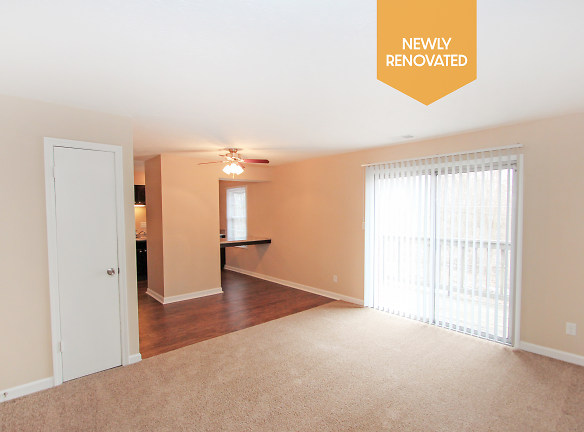- Home
- Indiana
- New-Castle
- Apartments
- Jamestown Village Apartments
$816+per month
Jamestown Village Apartments
1001 W Colonial Dr
New Castle, IN 47362
1-3 bed, 1-2 bath • 600+ sq. ft.
1 Unit Available
Managed by Barrett & Stokely
Quick Facts
Property TypeApartments
Deposit$--
Lease Terms
Lease terms are variable. Please inquire with property staff.
Pets
Cats Allowed, Dogs Allowed
* Cats Allowed We welcome 2 pets per apartment home. There is a $300 non-refundable pet fee per pet also a $30 monthly pet rent per pet. There is no weight limit and aggressive breeds are prohibited. For more information, please call our leasing office., Dogs Allowed We welcome 2 pets per apartment home. There is a $300 non-refundable pet fee per pet also a $30 monthly pet rent per pet. There is no weight limit and aggressive breeds are prohibited. For more information, please call our leasing office.
Description
Jamestown Village
Welcome to your new home at Jamestown Village Apartments, conveniently located minutes from I-70 in New Castle, Indiana. Our pet friendly community offers 1, 2 and 3 bedroom apartment homes with private entrances perfectly situated to make you feel right at home.
Floor Plans + Pricing
The Ulysess Grant
No Image Available
$816+
1 bd, 1 ba
600+ sq. ft.
Terms: Per Month
Deposit: $500
The Thomas Jefferson

$854+
1 bd, 1 ba
629+ sq. ft.
Terms: Per Month
Deposit: $500
The William Henry

$924+
1 bd, 1 ba
729+ sq. ft.
Terms: Per Month
Deposit: $500
The John Adams

$889
1 bd, 1 ba
816+ sq. ft.
Terms: Per Month
Deposit: $500
The James Madison

$934
2 bd, 1 ba
829+ sq. ft.
Terms: Per Month
Deposit: $500
The George Washington

$1,077
2 bd, 1.5 ba
922+ sq. ft.
Terms: Per Month
Deposit: $500
The Andrew Jackson

$1,128+
3 bd, 2 ba
1100+ sq. ft.
Terms: Per Month
Deposit: $500
The Abraham Lincoln

$1,222+
3 bd, 1.5 ba
1200+ sq. ft.
Terms: Per Month
Deposit: $500
Floor plans are artist's rendering. All dimensions are approximate. Actual product and specifications may vary in dimension or detail. Not all features are available in every rental home. Prices and availability are subject to change. Rent is based on monthly frequency. Additional fees may apply, such as but not limited to package delivery, trash, water, amenities, etc. Deposits vary. Please see a representative for details.
Manager Info
Barrett & Stokely
Monday
09:00 AM - 06:00 PM
Tuesday
09:00 AM - 06:00 PM
Wednesday
09:00 AM - 06:00 PM
Thursday
09:00 AM - 06:00 PM
Friday
09:00 AM - 06:00 PM
Features
Interior
Air Conditioning
Balcony
Cable Ready
Dishwasher
Microwave
Refrigerator
Community
Clubhouse
Extra Storage
Laundry Facility
Swimming Pool
Wireless Internet Access
Other
Wireless Clubhouse
Coffee Bar in the Clubhouse
Package Receiving
Community Bark Park
Swimming Pool & Sundeck
Additional Storage Available*
Townhomes with private entrances
We take fraud seriously. If something looks fishy, let us know.

