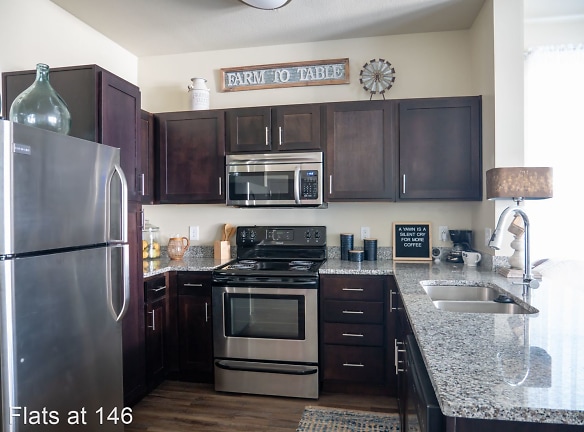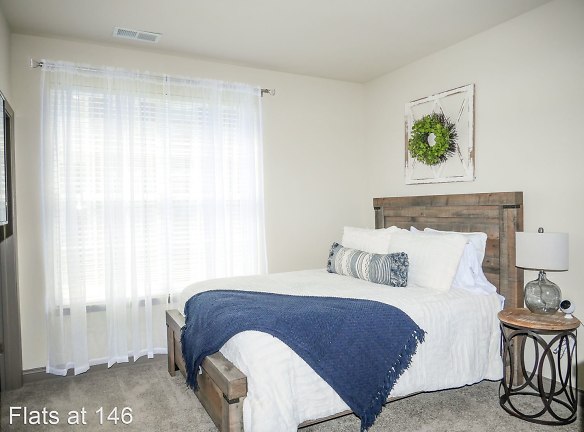- Home
- Indiana
- Noblesville
- Apartments
- Flats At 146 Apartments
$1,310+per month
Flats At 146 Apartments
15201 Flats Drive
Noblesville, IN 46060
1-3 bed, 1-2 bath • 880+ sq. ft.
10+ Units Available
Managed by Regency Consolidated Residential, LLC
Quick Facts
Property TypeApartments
Deposit$--
NeighborhoodNorth Side
Application Fee55
Lease Terms
Variable, 12-Month
Pets
Cats Allowed, Dogs Allowed
* Cats Allowed, Dogs Allowed
Description
Flats at 146
The Berkeley - https://my.matterport.com/show/?m=u6R97i1YFnk
$1360: First Floor Pricing
ADDITIONAL DETAILS:
Administrative Fee: $300
Garage: Additional $150 per month
PET POLICY:
Maximum of 2 pets
$300 one-time non-refundable pet fee per pet
$30 per month per pet
**Join us as a preferred employer and experience the advantage of a waived admin fee, saving you between $300 and $500. Your floorplan choice, our appreciation.**
(RLNE8335767)
$1360: First Floor Pricing
ADDITIONAL DETAILS:
Administrative Fee: $300
Garage: Additional $150 per month
PET POLICY:
Maximum of 2 pets
$300 one-time non-refundable pet fee per pet
$30 per month per pet
**Join us as a preferred employer and experience the advantage of a waived admin fee, saving you between $300 and $500. Your floorplan choice, our appreciation.**
(RLNE8335767)
Floor Plans + Pricing
The Berkeley 1L1

$1,310+
1 bd, 1 ba
880+ sq. ft.
Terms: Per Month
Deposit: Please Call
The Emsworth 2M1

$1,400
2 bd, 1 ba
910+ sq. ft.
Terms: Per Month
Deposit: Please Call
The Fleetwood 2L2

$1,600
2 bd, 2 ba
1175+ sq. ft.
Terms: Per Month
Deposit: Please Call
The Halstead 2X2

$1,690
2 bd, 2 ba
1247+ sq. ft.
Terms: Per Month
Deposit: Please Call
The Kingston 3L2

$1,780
3 bd, 2 ba
1279+ sq. ft.
Terms: Per Month
Deposit: Please Call
Floor plans are artist's rendering. All dimensions are approximate. Actual product and specifications may vary in dimension or detail. Not all features are available in every rental home. Prices and availability are subject to change. Rent is based on monthly frequency. Additional fees may apply, such as but not limited to package delivery, trash, water, amenities, etc. Deposits vary. Please see a representative for details.
Manager Info
Regency Consolidated Residential, LLC
Sunday
10:00 AM - 02:00 PM
Monday
09:00 AM - 06:00 PM
Tuesday
09:00 AM - 06:00 PM
Wednesday
09:00 AM - 06:00 PM
Thursday
09:00 AM - 06:00 PM
Friday
09:00 AM - 06:00 PM
Saturday
10:00 AM - 04:00 PM
Schools
Data by Greatschools.org
Note: GreatSchools ratings are based on a comparison of test results for all schools in the state. It is designed to be a starting point to help parents make baseline comparisons, not the only factor in selecting the right school for your family. Learn More
Features
Interior
Disability Access
Short Term Available
Corporate Billing Available
Air Conditioning
Balcony
Cable Ready
Ceiling Fan(s)
Dishwasher
Hardwood Flooring
Microwave
Oversized Closets
Smoke Free
Stainless Steel Appliances
View
Washer & Dryer In Unit
Garbage Disposal
Patio
Refrigerator
Community
Accepts Credit Card Payments
Accepts Electronic Payments
Clubhouse
Emergency Maintenance
Fitness Center
Pet Park
Swimming Pool
Trail, Bike, Hike, Jog
Wireless Internet Access
Controlled Access
On Site Maintenance
On Site Management
Green Space
Pet Friendly
Lifestyles
Pet Friendly
Other
Swimming Pool with Built-In Tanning Ledge and Sundeck
Beautifully Appointed Clubhouse
Coffee Lounge, Free Wi-Fi and Kitchen (Available for Private Parties)
Terrace Lounge with Pergola and Grilling Area
24-Hour Fitness Center
Valet Trash Service
24-Hour Secure Package Acceptance
NEW Leash-Free Dog Park
Controlled Access Entrances
Noblesville Community Schools
Access to Walking/Jogging Trails
Community Mobile App
Granite Countertops and Stainless Steel Appliances
Bright, Open Floor Plans
Nine-Foot Ceilings
Private Patios or Balconies
Pond Views Available
Built-In Microwave
Granite Counter in Bath
Semi-Attached Garages Available
Full-Size Washer and Dryer Included
Abundant Windows with 2-Inch Blinds
Keyless Entry
Wood-Style Flooring
Walk-in Showers in Select Units
We take fraud seriously. If something looks fishy, let us know.

