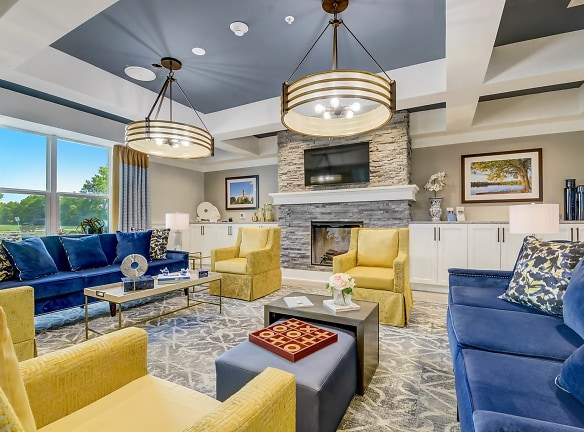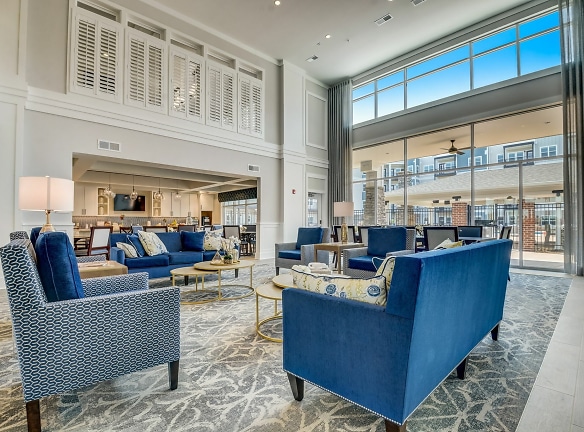- Home
- Indiana
- Noblesville
- Apartments
- Outlook Hamilton 55+ Active Senior Living Community Apartments
Contact Property
$1,497+per month
Outlook Hamilton 55+ Active Senior Living Community Apartments
12975 Harrell Pkwy
Noblesville, IN 46060
1-2 bed, 1-2 bath • 673+ sq. ft.
10+ Units Available
Managed by Greystar
Quick Facts
Property TypeApartments
Deposit$--
NeighborhoodNorth Side
Lease Terms
12-Month, 13-Month
Pets
Cats Allowed, Dogs Allowed
* Cats Allowed Cat Weight Restriction: 50 lbs, Dogs Allowed Dog
Description
Outlook Hamilton 55+ Active Senior Living Community
- Located in a trendy neighborhood
- Close to public transportation
- Pet-friendly
- On-site laundry facilities
- Secure building with key fob access
- Fitness center and community room available for residents
- Covered parking available for an additional fee
- 24-hour emergency maintenance
- Spacious floor plans with modern finishes
- Balconies available in select units
- Beautifully landscaped grounds
- Walking distance to restaurants, shops, and entertainment options
- Responsive property management team
Located in the heart of a trendy neighborhood, this apartment property offers a convenient and comfortable living experience. With close proximity to public transportation, commuting around the city is a breeze. For those with furry friends, this pet-friendly property welcomes your four-legged companions with open arms.
Residents will appreciate the on-site laundry facilities, making chores a breeze. The building itself is secure, with key fob access to ensure peace of mind. A fitness center and community room are available for residents to enjoy, providing opportunities to stay active and socialize.
Covered parking is available for an additional fee, offering convenience and protection for your vehicle. In the event of any maintenance issues, a 24-hour emergency maintenance team is always on call to assist.
Inside the apartments, you'll find spacious floor plans with modern finishes. Select units even offer balconies, providing a private outdoor space to relax and enjoy the views. The beautifully landscaped grounds add to the overall ambiance of the property.
With a walkability score that is off the charts, this property is surrounded by a plethora of restaurants, shops, and entertainment options. Whatever your preference, there is something for everyone just steps away. The property management team is responsive and dedicated, ensuring that your needs are met promptly and efficiently. This apartment property truly offers the best in contemporary urban living.
Floor Plans + Pricing
Cedar

$1,497+
1 bd, 1 ba
673+ sq. ft.
Terms: Per Month
Deposit: Please Call
Aspen

$1,508+
1 bd, 1 ba
735+ sq. ft.
Terms: Per Month
Deposit: Please Call
Hickory HC

$1,599+
1 bd, 1 ba
812+ sq. ft.
Terms: Per Month
Deposit: Please Call
Hickory

$1,549+
1 bd, 1 ba
812+ sq. ft.
Terms: Per Month
Deposit: Please Call
Willow

$2,550
1 bd, 1 ba
915+ sq. ft.
Terms: Per Month
Deposit: Please Call
Magnolia

$1,921+
2 bd, 2 ba
951+ sq. ft.
Terms: Per Month
Deposit: Please Call
Magnolia HC

$2,349
2 bd, 2 ba
951+ sq. ft.
Terms: Per Month
Deposit: Please Call
Juniper

$2,400+
1 bd, 1 ba
1005+ sq. ft.
Terms: Per Month
Deposit: Please Call
Maple

$2,590+
1 bd, 1 ba
1027+ sq. ft.
Terms: Per Month
Deposit: Please Call
Sycamore

$2,700+
2 bd, 2 ba
1121+ sq. ft.
Terms: Per Month
Deposit: Please Call
Floor plans are artist's rendering. All dimensions are approximate. Actual product and specifications may vary in dimension or detail. Not all features are available in every rental home. Prices and availability are subject to change. Rent is based on monthly frequency. Additional fees may apply, such as but not limited to package delivery, trash, water, amenities, etc. Deposits vary. Please see a representative for details.
Manager Info
Greystar
Sunday
Closed
Monday
09:00 AM - 05:00 PM
Tuesday
09:00 AM - 05:00 PM
Wednesday
09:00 AM - 05:00 PM
Thursday
09:00 AM - 05:00 PM
Friday
09:00 AM - 05:00 PM
Saturday
10:00 AM - 05:00 PM
Schools
Data by Greatschools.org
Note: GreatSchools ratings are based on a comparison of test results for all schools in the state. It is designed to be a starting point to help parents make baseline comparisons, not the only factor in selecting the right school for your family. Learn More
Features
Interior
Air Conditioning
Balcony
Oversized Closets
Stainless Steel Appliances
Washer & Dryer In Unit
Patio
Community
Emergency Maintenance
Fitness Center
Pet Park
Swimming Pool
Other
Dog Park
Outdoor Kitchen
Outdoor Lounge with Fireplace
Community Raised Gardens
Detached Garages
Exercise studio / multi-purpose room
Courtyard includes outdoor kitchen, fireplace w...
Fenced dog park with water, seating and shade
Community raised garden beds
Around-the-Clock Emergency Maintenance Services
State-of-the-art Fitness Center
Theater
Sports Lounge
Stainless Steel
Quartz Countertops
Valet Trash
Trash valet
Pet Friendly
Stainless steel appliances and quartz counter tops
Washer and dryer in every unit
Spacious and open, one- and two-bedroom floor p...
Masterfully-appointed kitchen with luxury finishes
Balcony or patio in all units
Walk-in closets
We take fraud seriously. If something looks fishy, let us know.

