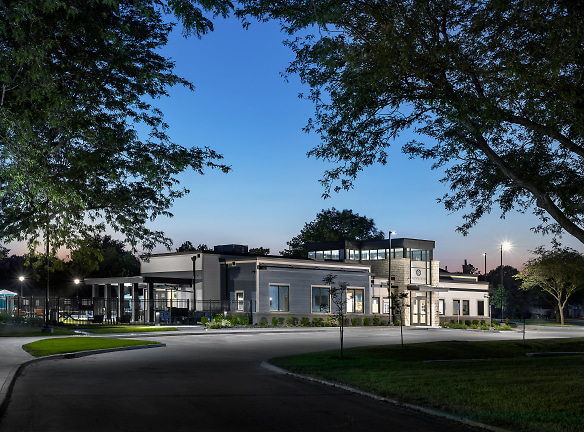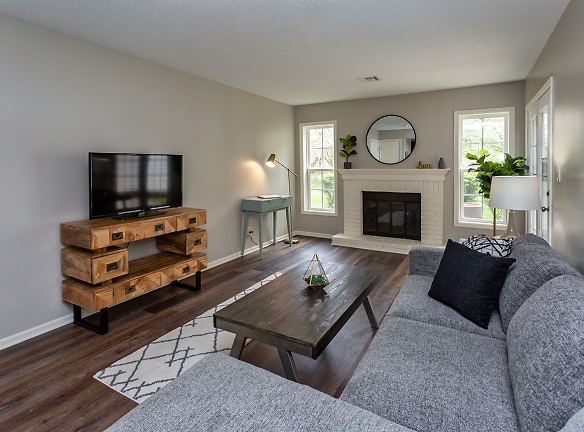- Home
- Iowa
- Johnston
- Apartments
- Winwood Apartments
$870+per month
Winwood Apartments
6031 Meadow Crest Drive
Johnston, IA 50131
Studio-2 bed, 1-2 bath • 590+ sq. ft.
9 Units Available
Managed by R & R Realty
Quick Facts
Property TypeApartments
Deposit$--
NeighborhoodCentral
Application Fee55
Lease Terms
Variable, 3-Month, 6-Month, 12-Month, 15-Month, 18-Month
Pets
Dogs Allowed, Cats Allowed
* Dogs Allowed Breed Restrictions, Cats Allowed
Description
Winwood Apartments
NEW REMODELED UNITS AVAILABLE TODAY!
* Pricing based on availability and subject to change
Many unique features make living at Winwood a luxurious experience and on-site management means fewer problems for you and more time to enjoy your home. Residents can experience ample recreational opportunities at Winwood Apartments including walking and biking trails, two outdoor pools and a fitness center. Known throughout the Des Moines, Iowa, area as a premier, pet friendly community, the park like setting and trails also allow our residents and their pets time to enjoy the outdoors. Winwood Apartments' location just off Interstate 80/35 provides easy accessibility to many Des Moines metro attractions such as Saylorville Lake, Jordan Creek Town Center and the Iowa Events Center. Many necessary services such as banking, retail shops, groceries and child care are within walking distance. Winwood is professionally managed by R&R Realty Group. Come see why Winwood offers the lifestyle you have earned and the conveniences you deserve. At Winwood, you will love where you live!
* Pricing based on availability and subject to change
Many unique features make living at Winwood a luxurious experience and on-site management means fewer problems for you and more time to enjoy your home. Residents can experience ample recreational opportunities at Winwood Apartments including walking and biking trails, two outdoor pools and a fitness center. Known throughout the Des Moines, Iowa, area as a premier, pet friendly community, the park like setting and trails also allow our residents and their pets time to enjoy the outdoors. Winwood Apartments' location just off Interstate 80/35 provides easy accessibility to many Des Moines metro attractions such as Saylorville Lake, Jordan Creek Town Center and the Iowa Events Center. Many necessary services such as banking, retail shops, groceries and child care are within walking distance. Winwood is professionally managed by R&R Realty Group. Come see why Winwood offers the lifestyle you have earned and the conveniences you deserve. At Winwood, you will love where you live!
Floor Plans + Pricing
Bayberry

$870+
Studio, 1 ba
590+ sq. ft.
Terms: Per Month
Deposit: $500
White Spruce

$955+
1 bd, 1 ba
715+ sq. ft.
Terms: Per Month
Deposit: $500
Blue Spruce

$955+
1 bd, 1 ba
745+ sq. ft.
Terms: Per Month
Deposit: $500
Aspen

$990+
1 bd, 1 ba
780+ sq. ft.
Terms: Per Month
Deposit: $500
Maple

$1,265+
2 bd, 2 ba
850+ sq. ft.
Terms: Per Month
Deposit: $500
Hawthorn

$1,270+
2 bd, 2 ba
875+ sq. ft.
Terms: Per Month
Deposit: $500
Willow

$1,050+
2 bd, 2 ba
890+ sq. ft.
Terms: Per Month
Deposit: $500
Hickory

$1,270+
2 bd, 2 ba
940+ sq. ft.
Terms: Per Month
Deposit: $500
Linden

$1,125+
2 bd, 2 ba
1000+ sq. ft.
Terms: Per Month
Deposit: $500
Floor plans are artist's rendering. All dimensions are approximate. Actual product and specifications may vary in dimension or detail. Not all features are available in every rental home. Prices and availability are subject to change. Rent is based on monthly frequency. Additional fees may apply, such as but not limited to package delivery, trash, water, amenities, etc. Deposits vary. Please see a representative for details.
Manager Info
R & R Realty
Monday
09:00 AM - 05:30 PM
Tuesday
09:00 AM - 06:30 PM
Wednesday
09:00 AM - 05:30 PM
Thursday
09:00 AM - 05:30 PM
Friday
09:00 AM - 05:30 PM
Saturday
10:00 AM - 04:00 PM
Schools
Data by Greatschools.org
Note: GreatSchools ratings are based on a comparison of test results for all schools in the state. It is designed to be a starting point to help parents make baseline comparisons, not the only factor in selecting the right school for your family. Learn More
Features
Interior
Air Conditioning
Balcony
Cable Ready
Ceiling Fan(s)
Dishwasher
Fireplace
Microwave
New/Renovated Interior
Oversized Closets
Smoke Free
Some Paid Utilities
Stainless Steel Appliances
Vaulted Ceilings
Washer & Dryer In Unit
Garbage Disposal
Refrigerator
Community
Accepts Electronic Payments
Clubhouse
Emergency Maintenance
Fitness Center
Pet Park
Public Transportation
Swimming Pool
Trail, Bike, Hike, Jog
Wireless Internet Access
On Site Maintenance
On Site Management
Recreation Room
On-site Recycling
Green Space
Pet Friendly
Lifestyles
Pet Friendly
Other
24-Hour fitness facility
24-Hour professional business center
Beautiful landscaping
Park-like setting
Greenbelt walking trail
Pet-friendly community
Two sparkling swimming pools
Johnston School District
Corporate Suites available
Reduced Cable TV rates
Clubhouse facilities
Flexible lease terms
Studio, one and two bedrooms
Spacious floor plans
Ceiling fans in all units
Central Air / Gas Heat
Wood Burning Fireplace
Walk-In Closets
Outside private storage
Private exterior entrances
Private balcony/patio
Screened porches
Custom oak cabinetry
Stainless steel sinks
Designer windows
Skylights
Upgraded appliance package
Above-Range microwave
Select apartments
Garage with Remote for $60
Saltwater Pool
Chlorine Pool
We take fraud seriously. If something looks fishy, let us know.

