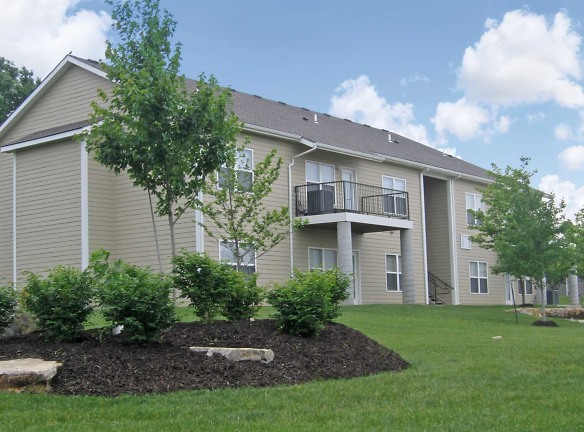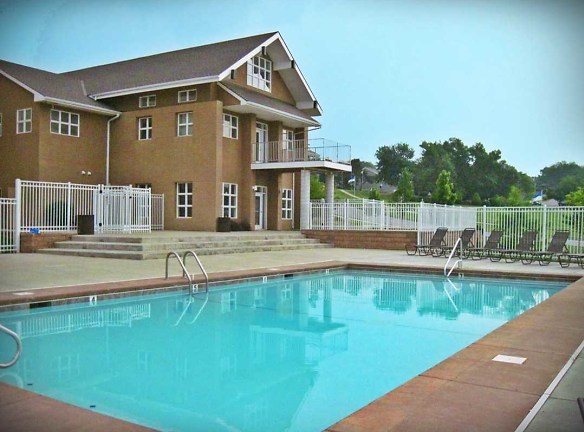- Home
- Kansas
- Lawrence
- Apartments
- Meadowbrook Apartments And Townhomes
$575+per month
Meadowbrook Apartments And Townhomes
2601 Dover Sq
Lawrence, KS 66049
Studio-3 bed, 1-3 bath • 435+ sq. ft.
Managed by Meadowbrook
Quick Facts
Property TypeApartments
Deposit$--
NeighborhoodSunset Hills
Application Fee35
Lease Terms
12-Month
Pets
Cats Allowed, Dogs Allowed
* Cats Allowed 1-2 pets allowed (cats/dogs). Max combined weight not to exceed 50 pounds Weight Restriction: 50 lbs, Dogs Allowed 1-2 pets allowed (cats/dogs). Max combined weight not to exceed 50 pounds Weight Restriction: 50 lbs
Description
Meadowbrook Apartments and Townhomes
Meadowbrook Apartments and Townhomes is located in the heart of Lawrence, Kansas--adjacent to KU's West District and walking distance from the Law School and Engineering buildings. Our community spans 42 acres of hills, trees and beautiful meadows. We have over 40 different floor plans of studio, 1-, 2- and 3-bedroom apartments and townhomes in our community, from classic to contemporary. With variety like that, we have a home for everyone's needs. A variety of different types of folks call Meadowbrook their home, and you can, too!
Floor Plans + Pricing
0435

$575+
Studio, 1 ba
435+ sq. ft.
Terms: Per Month
Deposit: Please Call
0465

$615+
Studio, 1 ba
465+ sq. ft.
Terms: Per Month
Deposit: Please Call
0500

$610+
Studio, 1 ba
500+ sq. ft.
Terms: Per Month
Deposit: Please Call
0510

$625+
Studio, 1 ba
510+ sq. ft.
Terms: Per Month
Deposit: Please Call
0595

$635
Studio, 1 ba
595+ sq. ft.
Terms: Per Month
Deposit: Please Call
1.3

$815
1 bd, 1 ba
598+ sq. ft.
Terms: Per Month
Deposit: Please Call
1.2

$845
1 bd, 1 ba
650+ sq. ft.
Terms: Per Month
Deposit: Please Call
0700

$715+
1 bd, 1 ba
700+ sq. ft.
Terms: Per Month
Deposit: Please Call
0702

$715+
1 bd, 1 ba
702+ sq. ft.
Terms: Per Month
Deposit: Please Call
0712

$710
1 bd, 1 ba
712+ sq. ft.
Terms: Per Month
Deposit: Please Call
0740

$730+
1 bd, 1 ba
740+ sq. ft.
Terms: Per Month
Deposit: Please Call
1.6

$880
1 bd, 1 ba
783+ sq. ft.
Terms: Per Month
Deposit: Please Call
1.5

$940
1 bd, 1 ba
797+ sq. ft.
Terms: Per Month
Deposit: Please Call
0822

$750+
1 bd, 1 ba
822+ sq. ft.
Terms: Per Month
Deposit: Please Call
0900

$785+
2 bd, 1 ba
900+ sq. ft.
Terms: Per Month
Deposit: Please Call
0905

$845+
2 bd, 1 ba
905+ sq. ft.
Terms: Per Month
Deposit: Please Call
0907

$795+
2 bd, 1 ba
907+ sq. ft.
Terms: Per Month
Deposit: Please Call
2.1

$1,055
2 bd, 2 ba
975+ sq. ft.
Terms: Per Month
Deposit: Please Call
1000

$845
2 bd, 1.5 ba
1000+ sq. ft.
Terms: Per Month
Deposit: Please Call
1010

$880+
3 bd, 1 ba
1010+ sq. ft.
Terms: Per Month
Deposit: Please Call
2.3

$1,130
2 bd, 2 ba
1097+ sq. ft.
Terms: Per Month
Deposit: Please Call
1130

$925+
2 bd, 2 ba
1130+ sq. ft.
Terms: Per Month
Deposit: Please Call
1170

$965+
3 bd, 2 ba
1170+ sq. ft.
Terms: Per Month
Deposit: Please Call
1205

$1,055+
3 bd, 2 ba
1205+ sq. ft.
Terms: Per Month
Deposit: Please Call
1290

$935+
2 bd, 1.5 ba
1290+ sq. ft.
Terms: Per Month
Deposit: Please Call
1300

$1,055+
3 bd, 2 ba
1300+ sq. ft.
Terms: Per Month
Deposit: Please Call
Poolside Townhome

$1,315
2 bd, 2.5 ba
1309+ sq. ft.
Terms: Per Month
Deposit: Please Call
3.1

$1,380
3 bd, 3 ba
1396+ sq. ft.
Terms: Per Month
Deposit: Please Call
1410

$1,050+
3 bd, 1.5 ba
1410+ sq. ft.
Terms: Per Month
Deposit: Please Call
3.2

$1,480
3 bd, 3 ba
1434+ sq. ft.
Terms: Per Month
Deposit: Please Call
1450

$1,060+
3 bd, 2.5 ba
1450+ sq. ft.
Terms: Per Month
Deposit: Please Call
1600

$1,105+
3 bd, 1.5 ba
1600+ sq. ft.
Terms: Per Month
Deposit: Please Call
Floor plans are artist's rendering. All dimensions are approximate. Actual product and specifications may vary in dimension or detail. Not all features are available in every rental home. Prices and availability are subject to change. Rent is based on monthly frequency. Additional fees may apply, such as but not limited to package delivery, trash, water, amenities, etc. Deposits vary. Please see a representative for details.
Manager Info
Meadowbrook
Sunday
12:00 PM - 05:00 PM
Monday
08:00 AM - 06:00 PM
Tuesday
08:00 AM - 06:00 PM
Wednesday
08:00 AM - 06:00 PM
Thursday
08:00 AM - 06:00 PM
Friday
08:00 AM - 06:00 PM
Saturday
12:00 PM - 06:00 PM
Schools
Data by Greatschools.org
Note: GreatSchools ratings are based on a comparison of test results for all schools in the state. It is designed to be a starting point to help parents make baseline comparisons, not the only factor in selecting the right school for your family. Learn More
Features
Interior
Air Conditioning
Balcony
Cable Ready
Dishwasher
Fireplace
View
Washer & Dryer Connections
Washer & Dryer In Unit
Deck
Garbage Disposal
Patio
Refrigerator
Community
Accepts Credit Card Payments
Accepts Electronic Payments
Campus Shuttle
Clubhouse
Emergency Maintenance
Fitness Center
High Speed Internet Access
Laundry Facility
Playground
Public Transportation
Swimming Pool
Tennis Court(s)
On Site Maintenance
On Site Management
Other
Gorgeous Scenery
2 sparkling pools
Walking distance from University of Kansas
Washer/Dryer in select units
Private Patios/Balconies
Covered Parking Available
Ceiling fans in select apartments & townhomes
Pet-Friendly (small animals)
Furnished studios available
On-site laundry facilities
Basketball Court
Microwaves available in some units
We take fraud seriously. If something looks fishy, let us know.

