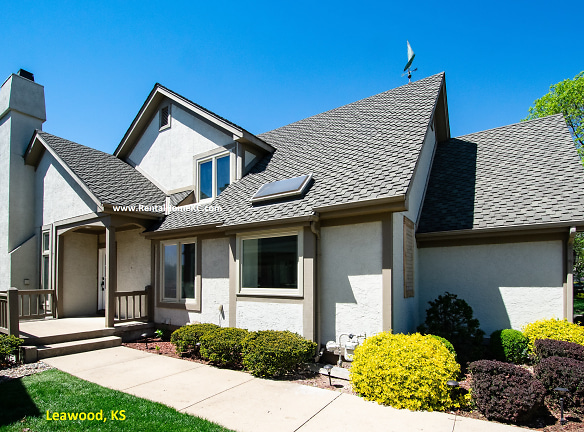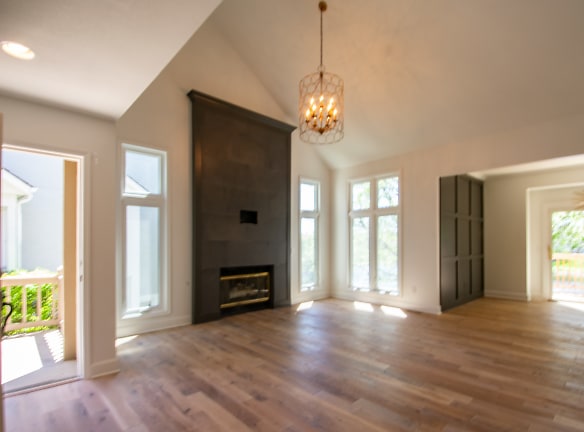- Home
- Kansas
- Leawood
- Townhouses And Condos
- 5209 122nd St
$4,250per month
5209 122nd St
Leawood, KS 66209
4 bed, 3.5 bath • 3,044 sq. ft.
Managed by Rental Home KC
Updated 3 weeks ago
Quick Facts
Property TypeTownhouses And Condos
Deposit$4,250
Date AvailableAvailable Now
ParkingGarage 2
Application Fee40
SmokingSmoking Not Allowed
Lease Terms
One Year, Two Years
Utilities
Lawn, Tenant Pays All
Lawn service and lawn sprinker system provided by
Pets
Dogs Call For Details, Cats Not Allowed
One small dog considered depending on breed, size and age
Description
5209 122nd St
This home has been fully remodeled with designer decor and features throughout. The high vaulted great room features a 2-story fireplace and opens to the dining area and oversized deck. The large kitchen with lots of cabinets and center island has quartz countertops and unique tile backsplash. All new stainless-steel appliances including gas range and vent hood. A mud room with pantry, additional cabinets, laundry room, and the 1/2 bath with elegant tile flooring adjoin the kitchen. The main floor master suite includes a walk-in closet, bath with double vanity and walk-in shower. The open stairway with custom railing, leads to the upper level two bedrooms with Jack-n-Jill bath. The finished lower level has an extended family room with mirrored fireplace, bar and the fourth bedroom with additional full bath. You'll love relaxing on the brand-new deck with gorgeous views overlooking the fountained neighborhood lake and shaded by mature trees. The home includes the many amenities of Leawood's highly desired Hawthorne View community, located just 4 blocks from Town Center, and all the shopping, dining and other upscale retail stores at 119th and Nall. (Please check rentalhomekc.com for availability, renter qualifications, and additional property detaiils.)
AVAILABLE: July 1st
LEASE TERM One or more years
PETS: Small dog considered
ROOMS:
Great Room 20 x 16
Dining Area 13 x 10
Kitchen 20 x 12
Master Bedroom 15 x 13
Bedroom 2 13 x 12 Upper level
Bedroom 3 13 x 11 Upper level
Bedroom 4 15 x 12 Lower level
Farmly Room 15 x 15 Lower level
Family Room ext 13 x 9 Lower level
AVAILABLE: July 1st
LEASE TERM One or more years
PETS: Small dog considered
ROOMS:
Great Room 20 x 16
Dining Area 13 x 10
Kitchen 20 x 12
Master Bedroom 15 x 13
Bedroom 2 13 x 12 Upper level
Bedroom 3 13 x 11 Upper level
Bedroom 4 15 x 12 Lower level
Farmly Room 15 x 15 Lower level
Family Room ext 13 x 9 Lower level
Manager Info
Schools
Data by Greatschools.org
Note: GreatSchools ratings are based on a comparison of test results for all schools in the state. It is designed to be a starting point to help parents make baseline comparisons, not the only factor in selecting the right school for your family. Learn More
Features
Interior
Washer And Dryer Hookups
Air Conditioning
Walk In Closets
Fireplace
Ceiling Fan
Vaulted Ceilings
Cable Available
Skylights
Bookshelf
Blinds
Heat
Living Room
Dining Room
Rec Room
Bonus Room
Finished Basement
Utility Room
Refrigerator
DishWasher
Microwave
Island
Stove
Pantry
Disposal
Hardwood
Ceramic Tile
Carpet
Exterior
Deck
Patio
Waterfront
We take fraud seriously. If something looks fishy, let us know.

