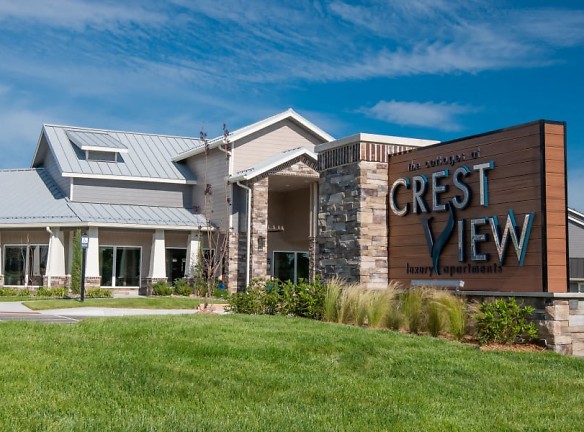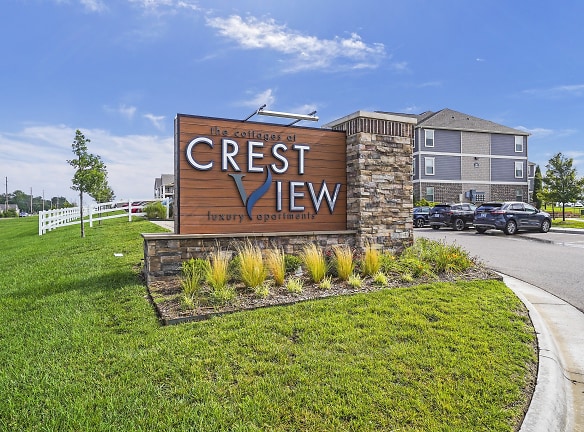- Home
- Kansas
- Wichita
- Apartments
- Cottages At Crestview Apartments
Contact Property
$1,099+per month
Cottages At Crestview Apartments
110 N 127 Th St E
Wichita, KS 67206
1-3 bed, 1-2 bath • 789+ sq. ft.
4 Units Available
Managed by Case & Associates Properties, Inc.
Quick Facts
Property TypeApartments
Deposit$--
Application Fee60
Lease Terms
6-Month, 7-Month, 9-Month, 12-Month, 13-Month
Pets
Cats Allowed, Dogs Allowed
* Cats Allowed Pet Fee equal to 1/2 of one month's rent. Pet Rent is $30 per month per pet. Limit of 2 pets per unit. Breed restrictions include Akita, American Pit Bull Terrier (aka American Staffordshire Terrier, Pit Bull, Bull Terrier, Staffordshire Terrier), Chow Chow (aka Chow), Rottweiler, German Shepherd, Doberman Pinscher, Wolf hybrid (i.e. wolf mixed with any breed), and mixes of any breed listed. Weight Restriction: 80 lbs, Dogs Allowed Pet Fee equal to 1/2 of one month's rent. Pet Rent is $30 per month per pet. Limit of 2 pets per unit. Breed restrictions include Akita, American Pit Bull Terrier (aka American Staffordshire Terrier, Pit Bull, Bull Terrier, Staffordshire Terrier), Chow Chow (aka Chow), Rottweiler, German Shepherd, Doberman Pinscher, Wolf hybrid (i.e. wolf mixed with any breed), and mixes of any breed listed. Weight Restriction: 80 lbs
Description
Cottages At Crestview
Welcome to Cottages at Crestview in Wichita, KS. Our brand-new, luxury community boasts cottage-style apartments, lofts, and townhomes are designed to inspire comfort in style. A fleet of upscale features and amenities blend together to create the home of your dreams in an unbeatable location. At Cottages at Crestview, the possibilities are endless.
Our pet-friendly one, two, and three bedroom floor plans provide you with spacious and unique layouts, some with an extra dining area or cozy office nook. The heart of your new home is an upscale kitchen, which includes sleek, stainless-steel appliances and gorgeous white or espresso custom cabinetry. Here, you can host wine and cheese nights with friends or take in a quiet evening with a soul-warming, home-cooked meal.
Outside your doors, you gain access to a full suite of community amenities. Cook up some barbecue ribs and corn on the cob at the grill and chill area. Cool off in the warmer months at the sparkling, resort-style pool, or get your heart rate up at the 24-hour fitness center fully equipped with free weights. There is so much more waiting for you at Cottages at Crestview. Check out our full list of life-enhancing amenities.
Life is good when you call East Wichita home. Our luxury community places you in the center of it all, with short commutes to top-quality employers like Wichita State University and Textron Aviation. Students will also love the close proximity to Andover Central High School and Middle School. Enjoy a night out on the town with delicious food at restaurants like Hog Wild Pit Bar-B-Q and Logan's Roadhouse, or learn more about the state's history at the Kansas Aviation Museum. There are plenty of opportunities to appreciate wildlife and the great outdoors at the Sedgwick County Zoo, Botanica, or the Great Plains Nature Center. Your new home at Cottages at Crestview is perfectly situated, so getting to where you need to be is a breeze.
Our pet-friendly one, two, and three bedroom floor plans provide you with spacious and unique layouts, some with an extra dining area or cozy office nook. The heart of your new home is an upscale kitchen, which includes sleek, stainless-steel appliances and gorgeous white or espresso custom cabinetry. Here, you can host wine and cheese nights with friends or take in a quiet evening with a soul-warming, home-cooked meal.
Outside your doors, you gain access to a full suite of community amenities. Cook up some barbecue ribs and corn on the cob at the grill and chill area. Cool off in the warmer months at the sparkling, resort-style pool, or get your heart rate up at the 24-hour fitness center fully equipped with free weights. There is so much more waiting for you at Cottages at Crestview. Check out our full list of life-enhancing amenities.
Life is good when you call East Wichita home. Our luxury community places you in the center of it all, with short commutes to top-quality employers like Wichita State University and Textron Aviation. Students will also love the close proximity to Andover Central High School and Middle School. Enjoy a night out on the town with delicious food at restaurants like Hog Wild Pit Bar-B-Q and Logan's Roadhouse, or learn more about the state's history at the Kansas Aviation Museum. There are plenty of opportunities to appreciate wildlife and the great outdoors at the Sedgwick County Zoo, Botanica, or the Great Plains Nature Center. Your new home at Cottages at Crestview is perfectly situated, so getting to where you need to be is a breeze.
Floor Plans + Pricing
1 Bed 1 Bath (Fireplace optional)

1 Bed 1 Bath (+$120 Attached Garage)

1 Bed 1 Bath

1 Bed 1 Bath w/ Flex Space (Fireplace optional)

1 Bed Loft (+$120 Attached Garage)

2 Bed 2 Bath (Fireplace optional)

2 bed 2 Bath w/ Flex Space (Fireplace optional)

2 Bed 2 Bath

2 Bed 2 Bath (+$120 Attached Garage)

2 Bed Loft (+$120 Attached Garage)

3 Bed 2 Bath

3 Bed 2 Bath (+$120 Attached Garage)

Floor plans are artist's rendering. All dimensions are approximate. Actual product and specifications may vary in dimension or detail. Not all features are available in every rental home. Prices and availability are subject to change. Rent is based on monthly frequency. Additional fees may apply, such as but not limited to package delivery, trash, water, amenities, etc. Deposits vary. Please see a representative for details.
Manager Info
Case & Associates Properties, Inc.
Sunday
01:00 AM - 05:00 PM
Monday
08:30 AM - 05:30 PM
Tuesday
08:30 AM - 05:30 PM
Wednesday
08:30 AM - 05:30 PM
Thursday
08:30 AM - 05:30 PM
Friday
08:30 AM - 05:00 PM
Saturday
10:00 AM - 03:00 PM
Schools
Data by Greatschools.org
Note: GreatSchools ratings are based on a comparison of test results for all schools in the state. It is designed to be a starting point to help parents make baseline comparisons, not the only factor in selecting the right school for your family. Learn More
Features
Interior
Air Conditioning
Balcony
Cable Ready
Ceiling Fan(s)
Dishwasher
Fireplace
Microwave
Stainless Steel Appliances
Vaulted Ceilings
Washer & Dryer Connections
Garbage Disposal
Patio
Refrigerator
Community
Accepts Electronic Payments
Business Center
Clubhouse
Emergency Maintenance
Extra Storage
Fitness Center
Gated Access
Pet Park
Swimming Pool
On Site Maintenance
On Site Management
Other
Espresso or White Custom Cabinetry
Limited-Access Gates
Poolside Grill & Chill Area
White Subway Tile Backsplash in Kitchen
24-Hour Fitness Center with Free Weights
Cozy Fireplace*
Resort-Style Zero-Entry Pool with Sundeck
Upscale Fully Equipped Kitchen
LED Fireplace*
Resident Clubhouse
Billiards & Shuffleboard
Stainless-Steel Appliances
Internet Cafe with Complimentary Coffee & Tea Bar
Refrigerator with Ice Maker & Filtered Water
Flexible Payment Options Available
Outdoor Fire Pit & Lounge Area
Generous Closet Space
Onsite Dog Park
Garages Available
Onsite Management
Plush Carpeting
24-Hour Emergency Maintenance
Ceiling Fan
Decorative Ceramic Tile
Electronic Payments Accepted
Designer Lighting Package
Painted Accent Wall*
Individual Climate Control
Private Patio or Balcony*
Extra Storage Unit*
We take fraud seriously. If something looks fishy, let us know.

