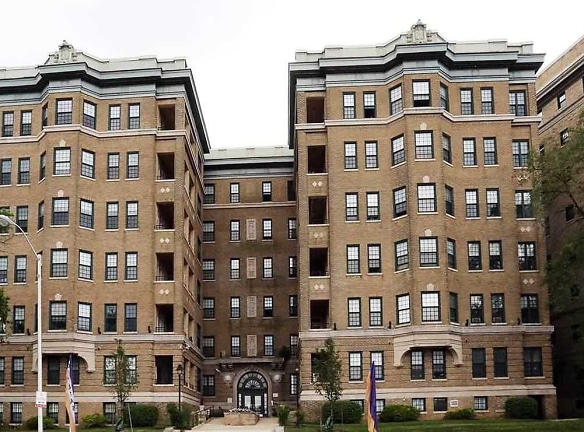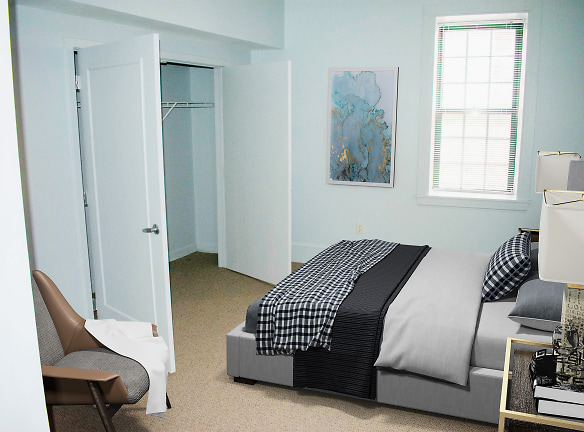- Home
- Maryland
- Baltimore
- Apartments
- The Chateau & The Riviera Apartments
$1,266+per month
The Chateau & The Riviera Apartments
901 Druid Park Lake Dr
Baltimore, MD 21217
1-2 bed, 1 bath • 592+ sq. ft.
3 Units Available
Managed by Pennrose Management Company
Quick Facts
Property TypeApartments
Deposit$--
NeighborhoodReservoir Hill
Application Fee25
Lease Terms
12-Month
Pets
Other
* Other
Description
The Chateau & The Riviera
The Riviera and The Chateau are two historical communities with a combined 102 unique apartment homes, where no two floor plans are the same, and many include spectacular views of the Druid Hill Park and Downtown Baltimore skyline. Each home features a fully updated kitchen, large windows and large unique floor plans. The community offers amenities such as onsite parking, a fitness center and monthly resident activities.
The Riviera and Chateau are award winning restored historical buildings with unique floor plans offering residents an affordable option in a great location. By featuring premium views, a fitness center and monthly resident activities, the two communities set the standard for affordable housing in the Reservoir Hill neighborhood.
Located a short distance from Johns Hopkins University, MICA and the Maryland Zoo, The Chateau & The Riviera put you close to the places you want to be: shopping, dining and entertainment. This is the kind of home you've been looking for.
The Riviera and Chateau are award winning restored historical buildings with unique floor plans offering residents an affordable option in a great location. By featuring premium views, a fitness center and monthly resident activities, the two communities set the standard for affordable housing in the Reservoir Hill neighborhood.
Located a short distance from Johns Hopkins University, MICA and the Maryland Zoo, The Chateau & The Riviera put you close to the places you want to be: shopping, dining and entertainment. This is the kind of home you've been looking for.
Floor Plans + Pricing
Riviera 1

$1,266+
1 bd, 1 ba
592+ sq. ft.
Terms: Per Month
Deposit: Please Call
Rivera 2

$1,503+
2 bd, 1 ba
854+ sq. ft.
Terms: Per Month
Deposit: Please Call
Chateau 2

$2,039
2 bd, 1 ba
601-860+ sq. ft.
Terms: Per Month
Deposit: Please Call
Floor plans are artist's rendering. All dimensions are approximate. Actual product and specifications may vary in dimension or detail. Not all features are available in every rental home. Prices and availability are subject to change. Rent is based on monthly frequency. Additional fees may apply, such as but not limited to package delivery, trash, water, amenities, etc. Deposits vary. Please see a representative for details.
Manager Info
Pennrose Management Company
Monday
08:30 AM - 05:00 PM
Tuesday
08:30 AM - 05:00 PM
Wednesday
08:30 AM - 05:00 PM
Thursday
08:30 AM - 05:00 PM
Friday
08:30 AM - 05:00 PM
Schools
Data by Greatschools.org
Note: GreatSchools ratings are based on a comparison of test results for all schools in the state. It is designed to be a starting point to help parents make baseline comparisons, not the only factor in selecting the right school for your family. Learn More
Features
Interior
Disability Access
Air Conditioning
Balcony
Cable Ready
Dishwasher
Elevator
New/Renovated Interior
Smoke Free
Some Paid Utilities
View
Refrigerator
Community
Accepts Electronic Payments
Emergency Maintenance
Fitness Center
Laundry Facility
Public Transportation
Trail, Bike, Hike, Jog
Wireless Internet Access
Conference Room
Controlled Access
On Site Maintenance
On Site Management
Income Restricted
Lifestyles
Income Restricted
Other
Oversized windows
Fully equipped, modern kitchen with dishwasher
Wall-to-wall carpeting
Ceramic-tiled baths
Individually controlled heating and cooling
Inviting community room
Cozy resident lounges
On-site management
Off street parking
Updated laundry facility with Smart Card
On-site maintenance
24-hour emergency call service
New residents receive indepth background screening
We take fraud seriously. If something looks fishy, let us know.

