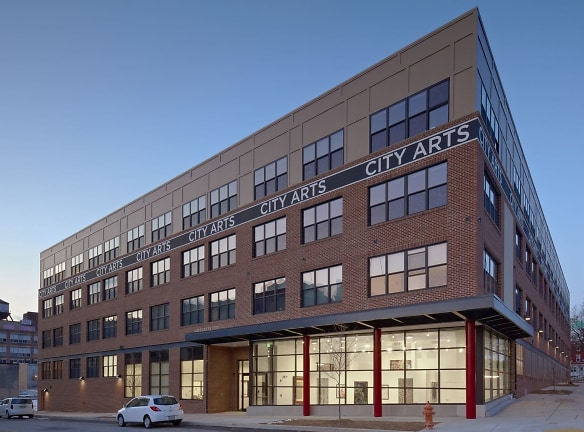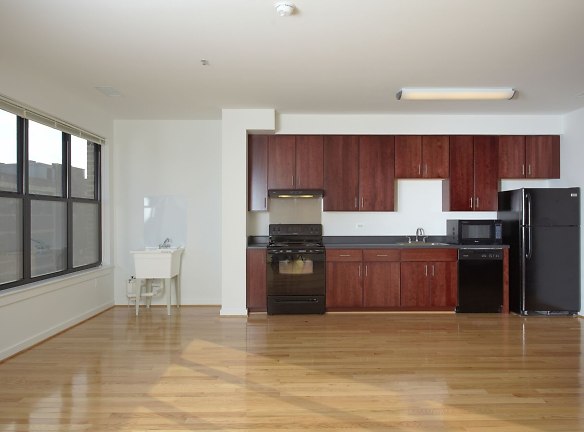- Home
- Maryland
- Baltimore
- Apartments
- City Arts Apartment
$1,158+per month
City Arts Apartment
440 E Oliver St
Baltimore, MD 21202
Studio-2 bed, 1 bath • 700+ sq. ft.
3 Units Available
Managed by Winn Residential
Quick Facts
Property TypeApartments
Deposit$--
NeighborhoodNorthern Baltimore
Lease Terms
Variable
Pets
No Pets
* No Pets
Description
City Arts Apartment
Welcome to City Arts, a vibrant, energy-efficient new residence designed with artists in mind. Live, work, and play in one of Baltimore's most exciting locations. From local neighborhood dining at the trendiest of new restaurants along Charles Street to the dynamic nationally recognized DIY art and music scene, the Station North district has it all including high lofty ceilings and modern finishes.
City Arts is proudly presented by: Homes for America, Inc., Jubilee Baltimore, Inc., and TRF Development Partners
City Arts is proudly presented by: Homes for America, Inc., Jubilee Baltimore, Inc., and TRF Development Partners
Floor Plans + Pricing
CA Studio

$1,158+
Studio, 1 ba
700+ sq. ft.
Terms: Per Month
Deposit: Please Call
CA 1 BR

$1,232+
1 bd, 1 ba
883+ sq. ft.
Terms: Per Month
Deposit: Please Call
CA 2 BR

$1,467+
2 bd, 1 ba
1012+ sq. ft.
Terms: Per Month
Deposit: Please Call
Floor plans are artist's rendering. All dimensions are approximate. Actual product and specifications may vary in dimension or detail. Not all features are available in every rental home. Prices and availability are subject to change. Rent is based on monthly frequency. Additional fees may apply, such as but not limited to package delivery, trash, water, amenities, etc. Deposits vary. Please see a representative for details.
Manager Info
Winn Residential
Sunday
Closed.
Monday
Tours by appointment only
Tuesday
Tours by appointment only
Wednesday
Tours by appointment only
Thursday
Tours by appointment only
Friday
Tours by appointment only
Saturday
Closed.
Schools
Data by Greatschools.org
Note: GreatSchools ratings are based on a comparison of test results for all schools in the state. It is designed to be a starting point to help parents make baseline comparisons, not the only factor in selecting the right school for your family. Learn More
Features
Interior
Air Conditioning
Ceiling Fan(s)
Hardwood Flooring
Loft Layout
New/Renovated Interior
Oversized Closets
Some Paid Utilities
Refrigerator
Community
Emergency Maintenance
Extra Storage
Fitness Center
Laundry Facility
Wireless Internet Access
Controlled Access
Media Center
Lifestyles
New Construction
Other
Open Concept Layouts
Loft Style
Some Utilities Included
Wireless Internet Included
Chef-Quality Kitchens
Energy Star Appliances
Hardwood Floors
Walk-in Closets
Linen Closets
On-Site Laundry
Storage Space
Community Room
Wi-Fi Lounge
Wi-Fi Hot Spots
On-Site Recycling Program
Bicycle Storage
Downtown Location
We take fraud seriously. If something looks fishy, let us know.

