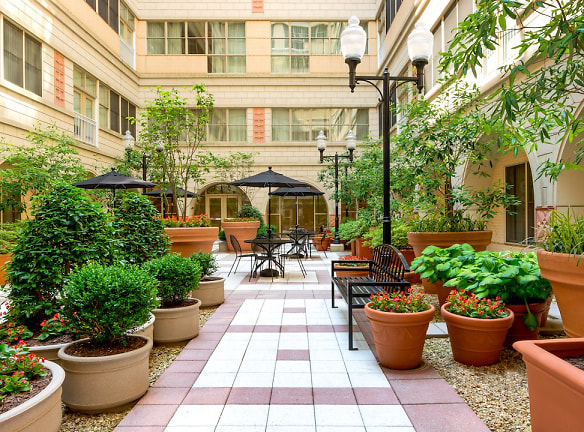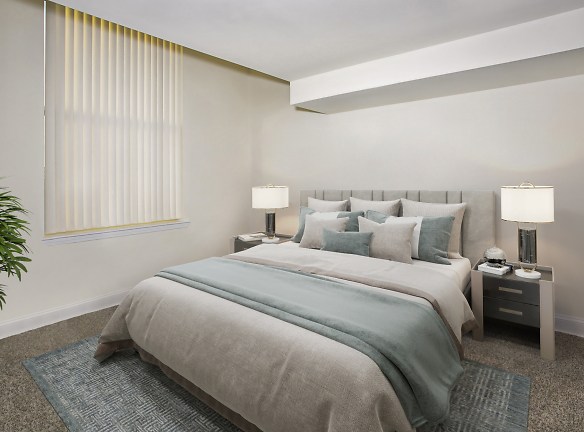- Home
- Maryland
- Baltimore
- Apartments
- The Atrium Apartments And Lofts
Special Offer
Contact Property
Apply for free now through May 31st with promo code SPRING
Free Parking Available
Short-Term and Furnished Apts. available for Travel Nurses
Free Parking Available
Short-Term and Furnished Apts. available for Travel Nurses
$1,130+per month
The Atrium Apartments And Lofts
118 N Howard St
Baltimore, MD 21201
Studio-3 bed, 1-3 bath • 504+ sq. ft.
9 Units Available
Managed by Southern Management Companies LLC
Quick Facts
Property TypeApartments
Deposit$--
NeighborhoodDowntown
Lease Terms
3-Month, 6-Month, 7-Month, 9-Month, 12-Month, 13-Month
Pets
Cats Allowed, Dogs Allowed
* Cats Allowed Cats. Call for details, Dogs Allowed Dogs. Call for details Weight Restriction: 70 lbs
Description
The Atrium Apartments and Lofts
Live downtown. There is no better way to explore Baltimore than to join the growing population of urbanites who cherish the city life. One of Baltimore's many hidden jewels is The Atrium Apartments & Lofts - a historic apartment community in the heart of downtown Baltimore's Bromo Tower Arts & Entertainment District with an atmosphere of luxury and a reputation for customer service. Residents of The Atrium are always greeted with a smile from the concierge. Amenities are all inclusive to give you an exceptional living experience at The Atrium Apartments & Lofts.
Floor Plans + Pricing
Studio 1Bathroom

1Bedroom 2Bathroom Loft

2 Bed 2 Bath

2Bedroom Den 2Bathroom Loft

2Bedroom 1.5BA

3 Bedroom Den 3 Bathroom Loft

1Bedroom 1Bathroom

Floor plans are artist's rendering. All dimensions are approximate. Actual product and specifications may vary in dimension or detail. Not all features are available in every rental home. Prices and availability are subject to change. Rent is based on monthly frequency. Additional fees may apply, such as but not limited to package delivery, trash, water, amenities, etc. Deposits vary. Please see a representative for details.
Manager Info
Southern Management Companies LLC
Monday
09:00 AM - 06:00 PM
Tuesday
09:00 AM - 06:00 PM
Wednesday
09:00 AM - 06:00 PM
Thursday
09:00 AM - 06:00 PM
Friday
09:00 AM - 06:00 PM
Saturday
09:00 AM - 05:00 PM
Schools
Data by Greatschools.org
Note: GreatSchools ratings are based on a comparison of test results for all schools in the state. It is designed to be a starting point to help parents make baseline comparisons, not the only factor in selecting the right school for your family. Learn More
Features
Interior
Disability Access
Furnished Available
Short Term Available
Air Conditioning
Cable Ready
Ceiling Fan(s)
Dishwasher
Elevator
Loft Layout
Microwave
Oversized Closets
View
Garbage Disposal
Refrigerator
Community
Business Center
Clubhouse
Emergency Maintenance
Extra Storage
Fitness Center
Full Concierge Service
Laundry Facility
Public Transportation
Wireless Internet Access
Controlled Access
On Site Maintenance
On Site Management
Recreation Room
Corporate
Lifestyles
Corporate
Other
10-Foot High Ceilings
Cafe and Coffee Bar
Community Room and Billards Lounge
Furnished Apartments Available
Lofts Available
Oversized Windows
Private Atrium Garden
Recycling On Each Floor
Spacious Walk In Closets
Storage Available
Trash Disposal
All Credit Considered
We take fraud seriously. If something looks fishy, let us know.

