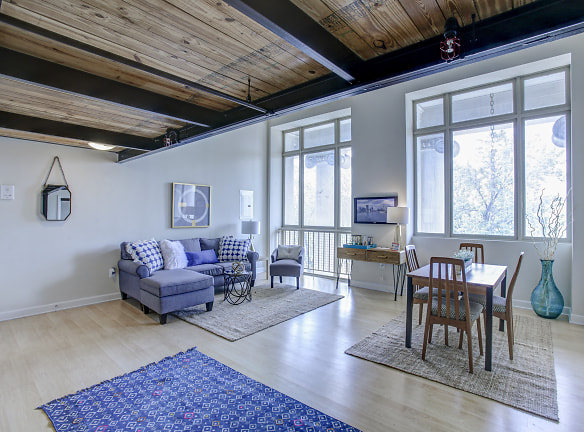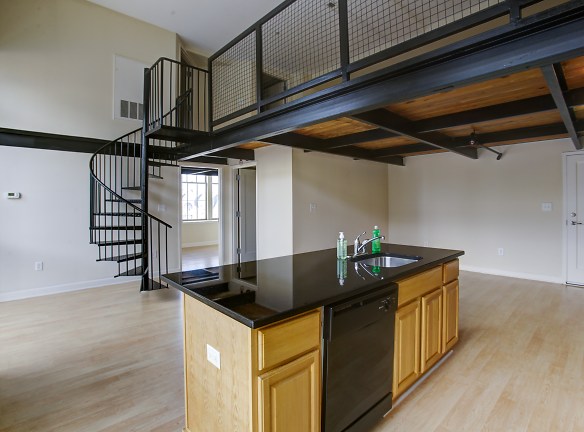- Home
- Maryland
- Baltimore
- Apartments
- City View Lofts Apartments
$1,149+per month
City View Lofts Apartments
2315 Saint Paul St
Baltimore, MD 21218
1-2 bed, 1 bath • 603+ sq. ft.
7 Units Available
Managed by Sovereign Property Management LLC
Quick Facts
Property TypeApartments
Deposit$--
NeighborhoodNorthern Baltimore
Lease Terms
3-Month, 5-Month, 6-Month, 7-Month, 9-Month, 10-Month, 11-Month, 12-Month, 13-Month, 14-Month
Pets
Dogs Allowed, Cats Allowed
* Dogs Allowed $450 Deposit and $35 Pet Fee for Dogs over 30 pounds Weight Restriction: 60 lbs Deposit: $--, Cats Allowed Deposit: $--
Description
City View Lofts
Once the Federal Land Bank of Baltimore circa 1923, now a 63 unit luxury residential community, conveniently located in the historic neighborhood of Charles Village near Mount Vernon and Inner Harbor. Savor vibrant social scenes that Charles Street has to offer. Enjoy breathtaking panoramic views of the Baltimore skyline from our rooftop deck, at a soaring 145 feet. Relax, read a book, socialize with your friends, sunbathe, or BBQ your favorite meal on our deck. Our state-of-the-art fitness center is located on the penthouse level. Complimented by premium wooden flooring with extra padding, four flat-screen televisions, and a designer bathroom will motivate anyone who enters the Gym. Historic boardroom has been transformed into a community room with a media center, billiards table, and table tennis to enjoy with your friends. The bluestone and glass patio is a gorgeous place to picnic or BBQ with its cozy fire pit, comfortable picnic furniture, and serene waterfall. City View Lofts offers cathedral ceilings and large 9-foot windows that let sunshine in all day. Designer Brazilian cherry and oak kitchen cabinets and absolute black granite countertop, as well as sophisticated kitchen islands with pendant light, add to their beauty. Bathrooms are dressed in imperial black granite, white marble, and glass vanities with waterfall faucets. Convenient resident-controlled thermostat and secure intercom are found in every unit. Have peace of mind by parking in our fenced-in, secure parking lot with remote access. True two-story lofts with open design and a wrought iron staircase that will take you up to your master bedroom. The community is cable-ready. We also offer indoor bicycle storage. We are a pet-friendly community with a dog park. There is so much more to see and enjoy at City View Lofts. Schedule your visit today!
Floor Plans + Pricing
403

$1,149+
1 bd, 1 ba
603+ sq. ft.
Terms: Per Month
Deposit: Please Call
302

$1,278+
1 bd, 1 ba
648+ sq. ft.
Terms: Per Month
Deposit: Please Call
002

$1,390+
1 bd, 1 ba
720+ sq. ft.
Terms: Per Month
Deposit: Please Call
405

$1,576
1 bd, 1 ba
788+ sq. ft.
Terms: Per Month
Deposit: Please Call
104

$1,468+
2 bd, 1 ba
839+ sq. ft.
Terms: Per Month
Deposit: Please Call
003

$1,439+
1 bd, 1 ba
876+ sq. ft.
Terms: Per Month
Deposit: Please Call
106

$1,537+
2 bd, 1 ba
878+ sq. ft.
Terms: Per Month
Deposit: Please Call
Floor plans are artist's rendering. All dimensions are approximate. Actual product and specifications may vary in dimension or detail. Not all features are available in every rental home. Prices and availability are subject to change. Rent is based on monthly frequency. Additional fees may apply, such as but not limited to package delivery, trash, water, amenities, etc. Deposits vary. Please see a representative for details.
Manager Info
Sovereign Property Management LLC
Monday
09:00 AM - 05:00 PM
Tuesday
09:00 AM - 05:00 PM
Wednesday
09:00 AM - 05:00 PM
Thursday
09:00 AM - 05:00 PM
Friday
09:00 AM - 05:00 PM
Schools
Data by Greatschools.org
Note: GreatSchools ratings are based on a comparison of test results for all schools in the state. It is designed to be a starting point to help parents make baseline comparisons, not the only factor in selecting the right school for your family. Learn More
Features
Interior
Short Term Available
Air Conditioning
Cable Ready
Dishwasher
Elevator
Hardwood Flooring
Island Kitchens
Loft Layout
Microwave
New/Renovated Interior
Oversized Closets
Smoke Free
Some Paid Utilities
Stainless Steel Appliances
Vaulted Ceilings
View
Deck
Garbage Disposal
Refrigerator
Community
Accepts Credit Card Payments
Accepts Electronic Payments
Business Center
Clubhouse
Emergency Maintenance
Fitness Center
Gated Access
High Speed Internet Access
Laundry Facility
Pet Park
Public Transportation
Wireless Internet Access
Conference Room
Controlled Access
Media Center
On Site Maintenance
On Site Management
Recreation Room
Lifestyles
Utilities Included
Other
Fitness Center (no amenity fee)
Private & Gated Parking
Complimentary Breakfast Cafe
24-7 Security
Controlled Access System
Rooftop Terrace
Concierge Services
Close To Penn Station
Preferred Employer Incentives-Please call for details! (Huge savings-5%)
Convenient To Union Memorial Hospital
Near Johns Hopkins
Close To Public Transportation
Gigantic Windows
Ultra High Ceilings
Modern Finishes
Resident Referral Incentives!
Virtual Tours Available-Please call to set your appt time.
Unique Floorplans (Newly reduced rates)
*NEW MANAGEMENT-Sovereign Properties!
We take fraud seriously. If something looks fishy, let us know.

