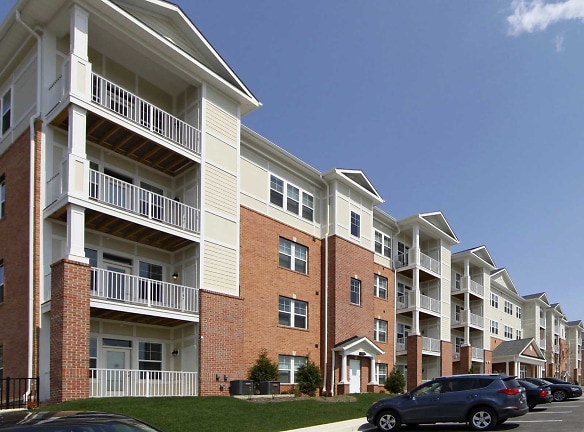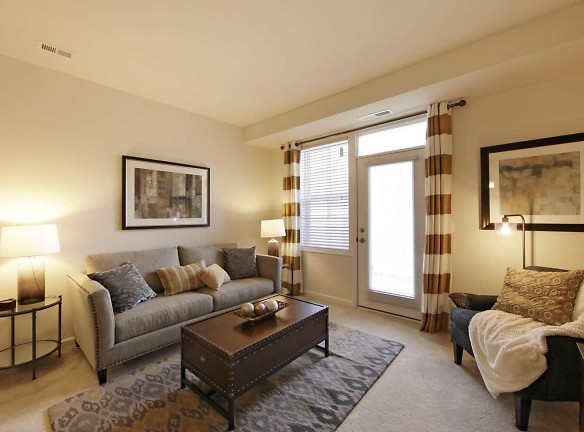- Home
- Maryland
- Ellicott-City
- Apartments
- Oakmont Village Apartments
$1,885+per month
Oakmont Village Apartments
11090 Resort Rd
Ellicott City, MD 21042
1-2 bed, 1-2 bath • 855+ sq. ft.
Managed by Keelty and Company
Quick Facts
Property TypeApartments
Deposit$--
Application Fee25
Lease Terms
12-Month
Pets
Cats Allowed
* Cats Allowed
Description
Oakmont Village Apartments
Imagine living in the Turf Valley resort community in picturesque Ellicott City, Maryland. Adjacent to a world class golf course and resort, Oakmont Village Apartments At Turf Valley offers an oasis of tranquility in a fast paced world. Across the street from the shopping and entertainment opportunities of the new Turf Valley Towne Square including a new Harris Teeter grocery store, Oakmont Village Apartments offers spacious one and two bedroom apartments with all the amenities – plus a community room with fitness and business centers, and two elevators in each building. All this in a extraordinary village setting nestled next to one of Maryland's premier resort and golfing destinations. Meticulously designed and built with signature Keelty Homes quality, one of Maryland's oldest and most respected home builders, serving Marylanders since 1904. Best of all, Oakmont Village Apartments at Turf Valley is your personal oasis to luxury living, just a few
Floor Plans + Pricing
1 Bed 1 Bath - The Spruce

$1,885+
1 bd, 1 ba
855+ sq. ft.
Terms: Per Month
Deposit: Please Call
2 Bed 2 Bath - The Dogwood

$2,240+
2 bd, 2 ba
1124+ sq. ft.
Terms: Per Month
Deposit: Please Call
1 Bed 1 Bath w/ Den - The Willow

$2,220+
1 bd, 1 ba
1125+ sq. ft.
Terms: Per Month
Deposit: Please Call
2 Bed 2 Bath - The Aspen

$2,300+
2 bd, 2 ba
1212+ sq. ft.
Terms: Per Month
Deposit: Please Call
2 Bed 2 Bath - The Beech

$2,300+
2 bd, 2 ba
1212+ sq. ft.
Terms: Per Month
Deposit: Please Call
2 Bed 2 Bath - The Cedar

$2,340+
2 bd, 2 ba
1226+ sq. ft.
Terms: Per Month
Deposit: Please Call
2 Bed 2 Bath w/ Den - The Maple

$2,855
2 bd, 2 ba
1502+ sq. ft.
Terms: Per Month
Deposit: Please Call
Floor plans are artist's rendering. All dimensions are approximate. Actual product and specifications may vary in dimension or detail. Not all features are available in every rental home. Prices and availability are subject to change. Rent is based on monthly frequency. Additional fees may apply, such as but not limited to package delivery, trash, water, amenities, etc. Deposits vary. Please see a representative for details.
Manager Info
Keelty and Company
Sunday
Closed.
Monday
09:00 AM - 05:00 PM
Tuesday
09:00 AM - 05:00 PM
Wednesday
09:00 AM - 05:00 PM
Thursday
09:00 AM - 05:00 PM
Friday
09:00 AM - 05:00 PM
Saturday
10:00 AM - 05:00 PM
Schools
Data by Greatschools.org
Note: GreatSchools ratings are based on a comparison of test results for all schools in the state. It is designed to be a starting point to help parents make baseline comparisons, not the only factor in selecting the right school for your family. Learn More
Features
Interior
Disability Access
Air Conditioning
Balcony
Cable Ready
Dishwasher
Elevator
Gas Range
Island Kitchens
Microwave
New/Renovated Interior
Oversized Closets
Smoke Free
Stainless Steel Appliances
View
Washer & Dryer In Unit
Deck
Garbage Disposal
Patio
Refrigerator
Community
Accepts Credit Card Payments
Accepts Electronic Payments
Business Center
Emergency Maintenance
Extra Storage
Fitness Center
Wireless Internet Access
Controlled Access
On Site Maintenance
On Site Management
Recreation Room
Pet Friendly
Lifestyles
Pet Friendly
Other
Brand New Apartment Homes
Individual washer and dryer in every home
Kitchens feature maple cabinets/granite counters
Whirlpool stainless-steel appliances
Ceramic tile floors
Kitchen islands
Refrigerator with ice maker
Dishwasher, in-sink garbage disposal
Gas range and built in microwave
Bathrooms with maple vanities and marble tops
Ceramic bathroom floors and bath walls
Spacious living rooms open to balcony/patio
Wall to wall carpeting
Storage lockers available
Individually controlled heat and air conditioning
Window blinds throughout apartment
Intercom building entry system
Two elevators in each building
Optional garage parking available
Clubroom w/ kitchenette, fireplace and pool table
Computer center w/ complimentary Wi-Fi
SMOKE FREE COMMUNITY
24-hour emergency maintenance service
Close to Interstate Route 70 & Route 40
Keyless Entry
Elevators
We take fraud seriously. If something looks fishy, let us know.

