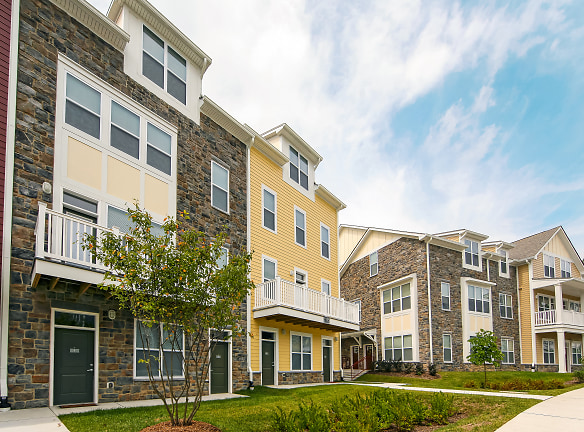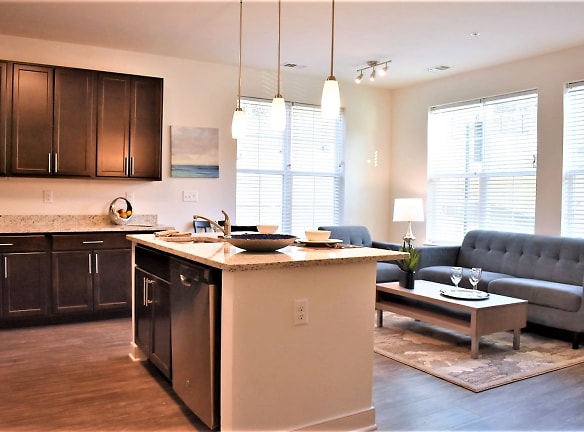- Home
- Maryland
- Ellicott-City
- Apartments
- Burgess Mill Station Apartments
$1,193+per month
Burgess Mill Station Apartments
3050 Milltowne Drive
Ellicott City, MD 21043
1-3 bed, 1-2 bath • 728+ sq. ft.
6 Units Available
Managed by Humphrey Management, LLC
Quick Facts
Property TypeApartments
Deposit$--
Application Fee25
Lease Terms
6-Month, 12-Month
Pets
Dogs Allowed, Cats Allowed, Breed Restriction
* Dogs Allowed 1 Pet Per Unit Weight Restriction: 45 lbs, Cats Allowed Call for policy, Breed Restriction $250 non-refundable pet Fee/ $35 Monthly Pet Rent
Description
Burgess Mill Station
Burgess Mill Station: Where old world charm meets today's modern lifestyle. Burgess Mill Station II, our newest phase, will welcome its first residents in July 2018! Applications will be accepted beginning May 15, 2018. Call, email, or stop in today to get details on making Burgess Mill Station your home!
Burgess Mill Station, where great living and shopping are only minutes apart. Located within walking distance of historic Ellicott City, Maryland main street this quaint community features a large selection of antique and specialty shops, restaurants and cafes.
This community contains dwelling units that include features for persons with disabilities required by the Fair Housing Act.
Burgess Mill Station, where great living and shopping are only minutes apart. Located within walking distance of historic Ellicott City, Maryland main street this quaint community features a large selection of antique and specialty shops, restaurants and cafes.
This community contains dwelling units that include features for persons with disabilities required by the Fair Housing Act.
Floor Plans + Pricing
Oella - BMII

$1,225
1 bd, 1 ba
728+ sq. ft.
Terms: Per Month
Deposit: $500
Oella - BMII - MIHU*

$1,193
1 bd, 1 ba
728+ sq. ft.
Terms: Per Month
Deposit: $500
Tiber - BMI

$1,495
1 bd, 1 ba
808+ sq. ft.
Terms: Per Month
Deposit: Please Call
Worthington w/Garage- BMI

$1,500
1 bd, 1 ba
813+ sq. ft.
Terms: Per Month
Deposit: Please Call
Waverly - BMI

$1,860+
2 bd, 2 ba
972+ sq. ft.
Terms: Per Month
Deposit: $500
Brampton - BMII

$1,625
2 bd, 2 ba
993+ sq. ft.
Terms: Per Month
Deposit: $500
Normandy _ BMII

$1,650
2 bd, 2 ba
1059+ sq. ft.
Terms: Per Month
Deposit: $500
Burgess - BMI

$2,065
2 bd, 2 ba
1113+ sq. ft.
Terms: Per Month
Deposit: Please Call
Linwood _ BMII

$1,875
3 bd, 2 ba
1174+ sq. ft.
Terms: Per Month
Deposit: $500
Rockland w/Garage

$1,875
2 bd, 1.5 ba
1227+ sq. ft.
Terms: Per Month
Deposit: Please Call
Howard - BMI

$2,095
2 bd, 1.5 ba
1265+ sq. ft.
Terms: Per Month
Deposit: $500
Hampton w/Garage -BMI

$2,200
2 bd, 1.5 ba
1410+ sq. ft.
Terms: Per Month
Deposit: Please Call
Union - BMI

$2,900
3 bd, 2 ba
1816+ sq. ft.
Terms: Per Month
Deposit: Please Call
Floor plans are artist's rendering. All dimensions are approximate. Actual product and specifications may vary in dimension or detail. Not all features are available in every rental home. Prices and availability are subject to change. Rent is based on monthly frequency. Additional fees may apply, such as but not limited to package delivery, trash, water, amenities, etc. Deposits vary. Please see a representative for details.
Manager Info
Humphrey Management, LLC
Monday
09:00 AM - 05:00 PM
Tuesday
09:00 AM - 05:00 PM
Wednesday
09:00 AM - 05:00 PM
Thursday
09:00 AM - 05:00 PM
Friday
09:00 AM - 05:00 PM
Saturday
10:00 AM - 04:00 PM
Schools
Data by Greatschools.org
Note: GreatSchools ratings are based on a comparison of test results for all schools in the state. It is designed to be a starting point to help parents make baseline comparisons, not the only factor in selecting the right school for your family. Learn More
Features
Interior
Disability Access
Air Conditioning
Balcony
Cable Ready
Dishwasher
Hardwood Flooring
Loft Layout
Microwave
New/Renovated Interior
Smoke Free
Some Paid Utilities
Vaulted Ceilings
View
Washer & Dryer In Unit
Community
Accepts Credit Card Payments
Accepts Electronic Payments
Emergency Maintenance
Green Community
Playground
Public Transportation
Trail, Bike, Hike, Jog
On Site Maintenance
On Site Management
Luxury Community
Lifestyles
Luxury Community
Other
Central Air Conditioning
Wide variety of floor plans to choose from
Full size washer and dryer in every home
Designer Kitchens w/granite breakfast bar
Energy Star appliances
Unique and easy care wood laminate throughout
Ceramic tile flooring
Plush carpet in bedrooms
Private balcony in select homes
Patios in select homes
Stylish, modern lighting
Townhomes and Manor Homes include private garages
Smoke free buildings
Play area
Verizon Fios
Just a 3 minute walk from Historic Ellicott City
Easy access to Routes 100 and 29
Visit us on Facebook!
Veterans Elementary School district
Dunloggin Middle Scholl district
Centennial High School district
10% Monthly discount for Active Military
5% Monthly discount for Howard County Government
5% Monthly discount for Howard County Teachers
5% Monthly discount for Howard Co. Police Officers
5% Monthly discount for Howard County Firefighters
5% Monthly discount for Howard County RNs
10% Monthly discount for Military Veterans
We take fraud seriously. If something looks fishy, let us know.

