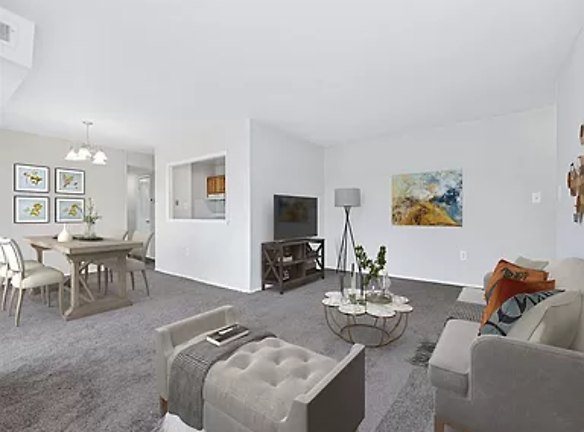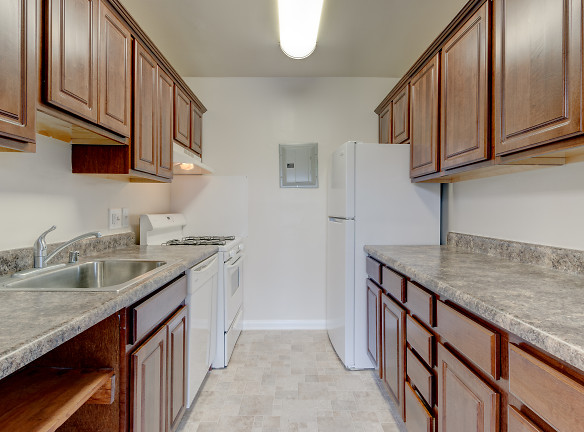- Home
- Maryland
- Suitland
- Apartments
- Andrews Ridge Apartments
Contact Property
$1,321+per month
Andrews Ridge Apartments
5601 Regency Park Ct
Suitland, MD 20746
1-4 bed, 1-2 bath • 785+ sq. ft.
5 Units Available
Managed by Legacy Residential, LLC
Quick Facts
Property TypeApartments
Deposit$--
Application Fee25
Lease Terms
12-Month
Pets
Cats Allowed, Dogs Allowed
* Cats Allowed Breed Restrictions Apply., Dogs Allowed Breed Restrictions Apply.
Description
Andrews Ridge
Andrews Ridge Apartments offers a safe and serene suburban community with all the urban conveniences that Washington, DC, has to offer. Revel in the comfort of having everything you need, from attentive management to beautiful one, two, and three-bedroom renovated homes. With a plethora of community and apartment amenities including a pool, playground, and fitness center, you will feel right at home in our pet-friendly, welcoming community.Reach any desired destination in minutes on the I-495 which is minutes away. Our apartments are near Joint Base Andrews and less than half an hour's drive from George Washington University Hospital & MedStar Washington Hospital Center making it a top living option for military and medical families.Andrews Ridge Apartments is an apartment community located in Prince George's County and the 20746 ZIP Code. This area is served by the Prince George's County Public Schools attendance zone. Learn more about our apartments in Suitland with a tour!
Floor Plans + Pricing
1 Bedroom 1 Bath

2 Bedroom 1 Bath

2 Bedrooms 1 Bath

2 Bedroom 1 Bath

2 Bedroom 1 Bath + Den

2 Bedroom 1 Bath

2 Bedroom 2 Bath

3 Bedroom 2 Bath

3 Bedroom 1 Bath

3 Bedroom 1.5 Bath

4 Bedroom 2 Bath

1 Bedroom 1 Bath

2 Bedroom 1 Bath

3 Bedroom 2 Bath

1 Bedroom 1 Bath

Floor plans are artist's rendering. All dimensions are approximate. Actual product and specifications may vary in dimension or detail. Not all features are available in every rental home. Prices and availability are subject to change. Rent is based on monthly frequency. Additional fees may apply, such as but not limited to package delivery, trash, water, amenities, etc. Deposits vary. Please see a representative for details.
Manager Info
Legacy Residential, LLC
Monday
08:30 AM - 05:30 PM
Tuesday
08:30 AM - 05:30 PM
Wednesday
08:30 AM - 05:30 PM
Thursday
08:30 AM - 05:30 PM
Friday
08:30 AM - 05:30 PM
Schools
Data by Greatschools.org
Note: GreatSchools ratings are based on a comparison of test results for all schools in the state. It is designed to be a starting point to help parents make baseline comparisons, not the only factor in selecting the right school for your family. Learn More
Features
Interior
Independent Living
Air Conditioning
Balcony
Cable Ready
Dishwasher
Gas Range
New/Renovated Interior
Oversized Closets
Some Paid Utilities
Garbage Disposal
Patio
Refrigerator
Community
Accepts Credit Card Payments
Accepts Electronic Payments
Business Center
Clubhouse
Emergency Maintenance
Fitness Center
High Speed Internet Access
Laundry Facility
Playground
Public Transportation
Swimming Pool
Trail, Bike, Hike, Jog
On Site Maintenance
On Site Management
Other
Balcony or Patio
Plush Wall-to-Wall Carpet
Central A/C and Heating
Easy Access to I-495 and Suitland Parkway
Spacious 1, 2 and 3 Bedroom Floor Plans Available
Minutes to Suitland Metro Station (Green Line)
Pet Friendly
Reserved Parking Available
We take fraud seriously. If something looks fishy, let us know.

