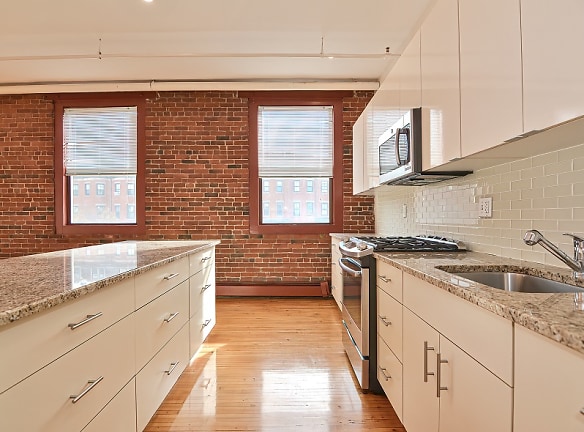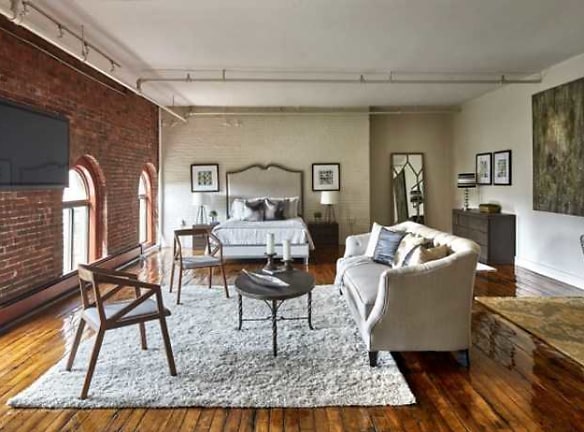- Home
- Massachusetts
- Boston
- Apartments
- Piano Craft Guild Apartments
$2,900+per month
Piano Craft Guild Apartments
791 Tremont St
Boston, MA 02118
1-3 bed, 1-2 bath • 550+ sq. ft.
4 Units Available
Managed by Shoreline Corporation
Quick Facts
Property TypeApartments
Deposit$--
NeighborhoodSouth End
Application Fee0
Lease Terms
Variable, 12-Month
Pets
Cats Allowed
* Cats Allowed No Dogs
Description
Piano Craft Guild
Move into Piano Craft Guild and experience true loft living in a historic landmark building in Boston's South End neighborhood. Each apartment has its own unique floor plan and all utilities are included. Take a swim in our infinity pool and relax in the sun in our beautiful enclosed courtyard. Unwind or play a game of pool with friends in our resident lounge. Reserve the study if you are working from home and need a quiet place to hold zoom calls or study for an exam. Exercise at PCGfit which is our 2,000 sq ft state of the art fitness center that offers some of the best, most interactive exercise equipment available. Practice yoga in the courtyard this spring and meditate or read a book in the Zen garden. On-site management and concierge staff are available daily to assist you. Schedule an in-person, self -guided or virtual tour today!
Floor Plans + Pricing
One Bedroom Loft

$3,200+
1 bd, 1 ba
900-1100+ sq. ft.
Terms: Per Month
Deposit: Please Call
2 Bedroom Loft Duplex

$4,500+
2 bd, 1 ba
1000-1300+ sq. ft.
Terms: Per Month
Deposit: Please Call
Open Loft

$2,900+
1 bd, 1 ba
550-700+ sq. ft.
Terms: Per Month
Deposit: Please Call
Two Bedroom Loft

$4,500+
2 bd, 2 ba
1000-1600+ sq. ft.
Terms: Per Month
Deposit: Please Call
3 Bedroom Loft

$5,200+
3 bd, 2 ba
1175-2000+ sq. ft.
Terms: Per Month
Deposit: Please Call
Corner Loft

$3,100+
1 bd, 1 ba
900-1100+ sq. ft.
Terms: Per Month
Deposit: Please Call
Three Bedroom Loft Duplex

$5,200+
3 bd, 2 ba
1175-2000+ sq. ft.
Terms: Per Month
Deposit: Please Call
Floor plans are artist's rendering. All dimensions are approximate. Actual product and specifications may vary in dimension or detail. Not all features are available in every rental home. Prices and availability are subject to change. Rent is based on monthly frequency. Additional fees may apply, such as but not limited to package delivery, trash, water, amenities, etc. Deposits vary. Please see a representative for details.
Manager Info
Shoreline Corporation
Sunday
09:00 AM - 05:00 PM
Monday
09:00 AM - 05:00 PM
Tuesday
09:00 AM - 05:00 PM
Wednesday
09:00 AM - 05:00 PM
Thursday
09:00 AM - 05:00 PM
Friday
09:00 AM - 05:00 PM
Saturday
09:00 AM - 05:00 PM
Schools
Data by Greatschools.org
Note: GreatSchools ratings are based on a comparison of test results for all schools in the state. It is designed to be a starting point to help parents make baseline comparisons, not the only factor in selecting the right school for your family. Learn More
Features
Interior
Disability Access
Short Term Available
Air Conditioning
All Bills Paid
Cable Ready
Dishwasher
Elevator
Gas Range
Hardwood Flooring
Island Kitchens
Loft Layout
Microwave
New/Renovated Interior
Oversized Closets
Smoke Free
Stainless Steel Appliances
View
Garbage Disposal
Patio
Refrigerator
Energy Star certified Appliances
Community
Accepts Credit Card Payments
Accepts Electronic Payments
Business Center
Clubhouse
Emergency Maintenance
Fitness Center
Full Concierge Service
Gated Access
High Speed Internet Access
Laundry Facility
Public Transportation
Swimming Pool
Trail, Bike, Hike, Jog
Wireless Internet Access
Conference Room
Controlled Access
Media Center
On Site Maintenance
On Site Management
Recreation Room
On-site Recycling
Other
ALL UTILITIES & AMENITIES INCLUDED
On-Site Art Gallery
Overnight Security & Secured Access
Package Accommodation
Loading Dock & Freight Elevator
Luxury Indoor Pool
Laundry Room
Convenient to all Major Highways
Three blocks from MBTA Green Line
One block from MBTA Orange Line
Resident Lounge w/ Pool Table
Patios (Selected Units)
Valet Dry Cleaning Service
Stunning Private Courtyard w/ Bocce & Gas Grills
Bike Storage & Bike Repair Stations
We take fraud seriously. If something looks fishy, let us know.

