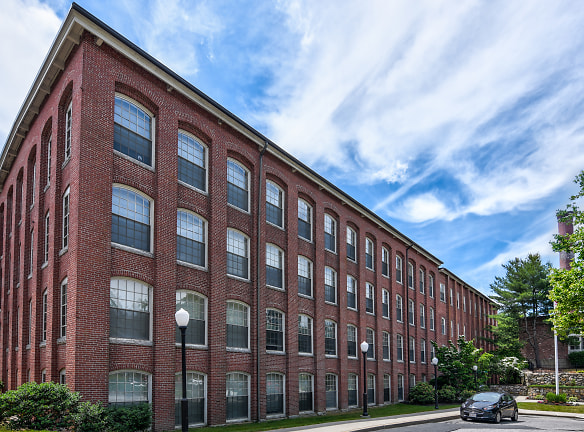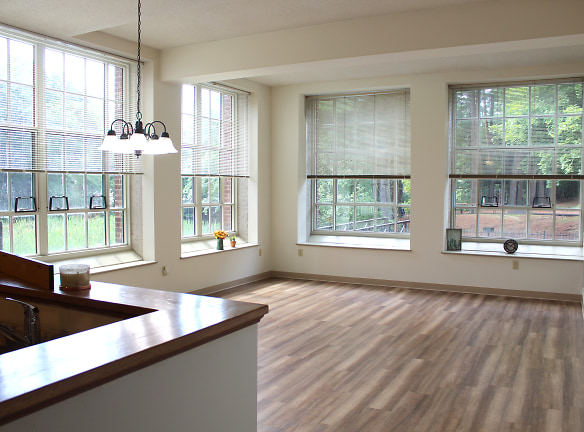- Home
- Massachusetts
- Douglas
- Apartments
- Hayward Landing Apartments
$1,350+per month
Hayward Landing Apartments
26 North St
Douglas, MA 01516
Studio-3 bed, 1-2 bath • 600+ sq. ft.
Managed by Hallkeen Management
Quick Facts
Property TypeApartments
Deposit$--
Application Fee0
Lease Terms
12-Month
Pets
Birds
* Birds
Description
Hayward Landing Apartments
Discover the convenience and comfort offered by Hayward Landing. Nestled along the banks of the scenic Mumford River, this is an impressive community of one, two, and three bedroom apartments offering privacy within an historic residential setting.
Your new home at Hayward Landing is a place of quiet elegance. Hayward Landing combines large, comfortable apartments with affordable rents. Every apartment is backed by the services provided by a team of management professionals who are trained, capable, and highly responsive to your needs. Community amenities include a pool, playground, laundry, fitness center, picnic area with grilling stations, community room, closed-circuit entrance system, parking and professional on-site maintenance.
Located only 15 minutes from Worcester and 25 minutes from Providence, the Town of Douglas offers the charm, character and serenity of country living in a convenient location. Come home to Hayward Landing where extra space, extra comfort, and extra care are included at no extra cost.
Please note: 24 of our apartments are affordable units reserved for qualified applicants. Please call us to inquire about our income restrictions and availability for these units.
Your new home at Hayward Landing is a place of quiet elegance. Hayward Landing combines large, comfortable apartments with affordable rents. Every apartment is backed by the services provided by a team of management professionals who are trained, capable, and highly responsive to your needs. Community amenities include a pool, playground, laundry, fitness center, picnic area with grilling stations, community room, closed-circuit entrance system, parking and professional on-site maintenance.
Located only 15 minutes from Worcester and 25 minutes from Providence, the Town of Douglas offers the charm, character and serenity of country living in a convenient location. Come home to Hayward Landing where extra space, extra comfort, and extra care are included at no extra cost.
Please note: 24 of our apartments are affordable units reserved for qualified applicants. Please call us to inquire about our income restrictions and availability for these units.
Floor Plans + Pricing
Mumford

$1,350+
Studio, 1 ba
600+ sq. ft.
Terms: Per Month
Deposit: Please Call
Taft

$1,500+
1 bd, 1 ba
700+ sq. ft.
Terms: Per Month
Deposit: Please Call
Schuster

$1,450+
2 bd, 1 ba
929+ sq. ft.
Terms: Per Month
Deposit: Please Call
Schuster 2

$1,550+
2 bd, 2 ba
1027+ sq. ft.
Terms: Per Month
Deposit: Please Call
Taft 2

$1,450+
1 bd, 1 ba
1098+ sq. ft.
Terms: Per Month
Deposit: Please Call
Schuster Den

$1,625+
2 bd, 2 ba
1098-1205+ sq. ft.
Terms: Per Month
Deposit: Please Call
Kain

$1,750+
3 bd, 2 ba
1098-1290+ sq. ft.
Terms: Per Month
Deposit: Please Call
Floor plans are artist's rendering. All dimensions are approximate. Actual product and specifications may vary in dimension or detail. Not all features are available in every rental home. Prices and availability are subject to change. Rent is based on monthly frequency. Additional fees may apply, such as but not limited to package delivery, trash, water, amenities, etc. Deposits vary. Please see a representative for details.
Manager Info
Hallkeen Management
Sunday
Tours by appointment only
Monday
Tours by appointment only
Tuesday
Tours by appointment only
Wednesday
Tours by appointment only
Thursday
Tours by appointment only
Friday
Tours by appointment only
Saturday
Tours by appointment only
Schools
Data by Greatschools.org
Note: GreatSchools ratings are based on a comparison of test results for all schools in the state. It is designed to be a starting point to help parents make baseline comparisons, not the only factor in selecting the right school for your family. Learn More
Features
Interior
Disability Access
Air Conditioning
Cable Ready
Dishwasher
Elevator
Hardwood Flooring
Loft Layout
Microwave
New/Renovated Interior
Oversized Closets
Smoke Free
Some Paid Utilities
Vaulted Ceilings
View
Garbage Disposal
Refrigerator
Community
Accepts Electronic Payments
Clubhouse
Emergency Maintenance
Extra Storage
Fitness Center
High Speed Internet Access
Laundry Facility
Playground
Swimming Pool
Controlled Access
On Site Maintenance
On Site Management
Recreation Room
Pet Friendly
Lifestyles
Pet Friendly
Other
Water-view's In Select Units
Grilling Stations By The Pool
We take fraud seriously. If something looks fishy, let us know.

