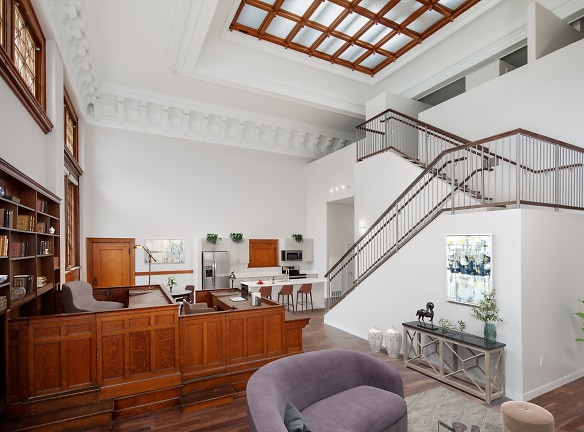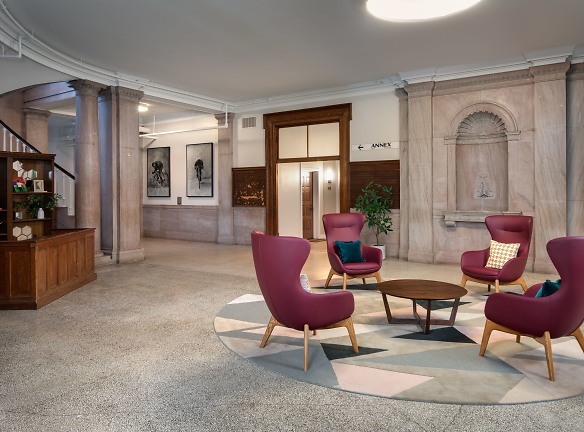- Home
- Massachusetts
- Worcester
- Apartments
- Courthouse Lofts Apartments
Call for price
Courthouse Lofts Apartments
2 Main Street
Worcester, MA 01608
Studio-3 bed, 1-2 bath • 524+ sq. ft.
9 Units Available
Managed by Trinity Management LLC
Quick Facts
Property TypeApartments
Deposit$--
NeighborhoodDowntown Worcester
Lease Terms
Variable
Pets
Cats Allowed, Dogs Allowed
* Cats Allowed, Dogs Allowed
Description
Courthouse Lofts
Stunning skylights. Original wooden inlays. Intricate molding details. Stained glass need we say more?
Think classical beauty marries Mad Men swag and they find a home within the cool and eclectic vibes of downtown Worcester welcome to Courthouse Lofts.
This is a one-of-a-kind apartment community located in the heart of Worcester's thriving arts district. No two apartments are alike. Whether you are looking for a cozy live/work space or a larger-than-life 3-bedroom entertainment home, Courthouse Lofts offers stunning accommodations designed for all. Click here to learn more about our uniquely grand living spaces and amenities.
Think classical beauty marries Mad Men swag and they find a home within the cool and eclectic vibes of downtown Worcester welcome to Courthouse Lofts.
This is a one-of-a-kind apartment community located in the heart of Worcester's thriving arts district. No two apartments are alike. Whether you are looking for a cozy live/work space or a larger-than-life 3-bedroom entertainment home, Courthouse Lofts offers stunning accommodations designed for all. Click here to learn more about our uniquely grand living spaces and amenities.
Floor Plans + Pricing
Studio

Studio Annex

1 Bedroom Annex

1 Bedroom Annex Loft

2 Bedroom Annex

2 Bedroom Live/Work

3 Bedroom Annex

3 Bedroom Loft

3 Bedroom Townhouse

2 Bedroom

1 Bedroom

1 Bedroom Loft

2 Bedroom Townhouse

Floor plans are artist's rendering. All dimensions are approximate. Actual product and specifications may vary in dimension or detail. Not all features are available in every rental home. Prices and availability are subject to change. Rent is based on monthly frequency. Additional fees may apply, such as but not limited to package delivery, trash, water, amenities, etc. Deposits vary. Please see a representative for details.
Manager Info
Trinity Management LLC
Monday
08:30 AM - 05:00 PM
Tuesday
08:30 AM - 05:00 PM
Thursday
08:30 AM - 05:00 PM
Friday
08:30 AM - 05:00 PM
Schools
Data by Greatschools.org
Note: GreatSchools ratings are based on a comparison of test results for all schools in the state. It is designed to be a starting point to help parents make baseline comparisons, not the only factor in selecting the right school for your family. Learn More
Features
Interior
Air Conditioning
Cable Ready
Dishwasher
Elevator
Microwave
Stainless Steel Appliances
Washer & Dryer In Unit
Garbage Disposal
Refrigerator
Community
Emergency Maintenance
Fitness Center
Media Center
On Site Maintenance
On Site Management
Pet Friendly
Lifestyles
Pet Friendly
Other
Washer/Dryer
Electric Ranges with Range Hoods
Historic Building
Media Room
Quartz Countertops
Courtyard
Tile Baths
Custom Lighting
Ample On-Site Parking
Expansive Ceiling Heights
Ample Natural Light from Oversized Windows
Interior Bike Parking
Club Room
Pet Spa
Children's Play Room
Efficient Appliances
Children's Outdoor Playground
High-Efficiency HVAC
Makerspace
Major Taylor Museum
We take fraud seriously. If something looks fishy, let us know.

