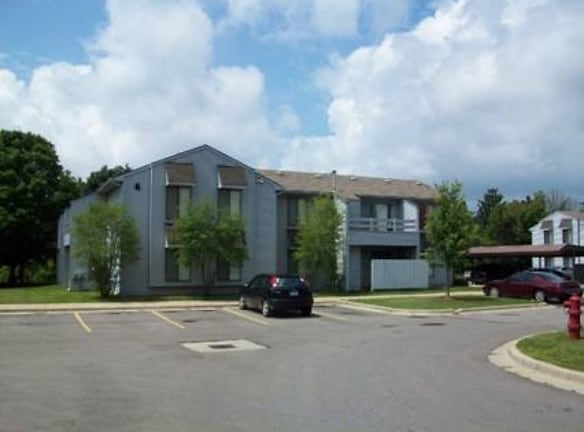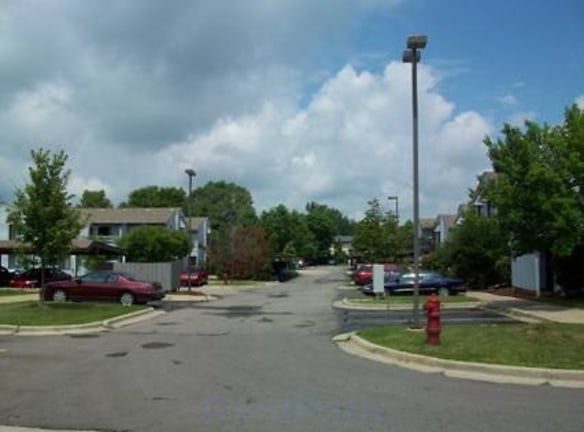- Home
- Michigan
- Ann-Arbor
- Apartments
- Sparrow Wood Apartments
$1,200+per month
Sparrow Wood Apartments
2864 Carpenter Rd
Ann Arbor, MI 48108
1-2 bed, 1-2 bath • 805+ sq. ft.
Managed by Empire Management Co.
Quick Facts
Property TypeApartments
Deposit$--
Application Fee30
Lease Terms
Lease Terms: 12 month leases available.Pet Deposit: $150.00 Non-Refundable depositNo dogs
Pets
Cats Allowed
* Cats Allowed No Dogs
Description
Sparrow Wood Apartments
Welcome to Sparrow Wood Apartments, a contemporary residential community offering all the comforts and conveniences of modern living at extremely reasonable rates. Sparrow Wood Apartments is located in the exciting and diverse city of Ann Arbor, an open and welcoming community offering something for everyone. The main campus of University of Michigan is nearby, as is Eastern Michigan University. The vibrant downtown features a wealth of dining, live entertainment, and other cultural and social opportunities. Designed by the award-winning architectural firm of Hobbs & Black Associates, Inc., and developed by premier home builder Guenther Building Co., Sparrow Wood Apartments is situated in the a convenient location close to freeways, within walking distance to both shopping and bus lines, and with a comfortable drive to all southeast Michigan communities and recreational facilities. Offering 88 quality constructed units featuring a full set of floor plan options, including spacious one- and two-bedroom apartments appointed with the latest comforts and amenities, the Sparrow Wood Apartments complex is secure and well lit with an emphasis on convenience, including a carport within a close proximity to each residence and a private patio or balcony. Each residence also has a private exterior entrance and exit.
Floor Plans + Pricing
The Wrenwood

$1,200+
1 bd, 1 ba
805-845+ sq. ft.
Terms: Per Month
Deposit: Please Call
The Sparrowwood

$1,325+
2 bd, 2 ba
1025-1065+ sq. ft.
Terms: Per Month
Deposit: Please Call
The Finchwood

$1,280+
2 bd, 1 ba
928-968+ sq. ft.
Terms: Per Month
Deposit: Please Call
Floor plans are artist's rendering. All dimensions are approximate. Actual product and specifications may vary in dimension or detail. Not all features are available in every rental home. Prices and availability are subject to change. Rent is based on monthly frequency. Additional fees may apply, such as but not limited to package delivery, trash, water, amenities, etc. Deposits vary. Please see a representative for details.
Manager Info
Empire Management Co.
Sunday
Closed. Tours by appointment only
Monday
09:00 AM - 05:00 PM
Tuesday
09:00 AM - 05:00 PM
Wednesday
09:00 AM - 05:00 PM
Thursday
09:00 AM - 05:00 PM
Friday
09:00 AM - 05:00 PM
Saturday
Closed. Tours by appointment only
Schools
Data by Greatschools.org
Note: GreatSchools ratings are based on a comparison of test results for all schools in the state. It is designed to be a starting point to help parents make baseline comparisons, not the only factor in selecting the right school for your family. Learn More
Features
Interior
Air Conditioning
Balcony
Cable Ready
Dishwasher
Fireplace
Oversized Closets
Some Paid Utilities
Vaulted Ceilings
View
Washer & Dryer In Unit
Housekeeping Available
Deck
Garbage Disposal
Patio
Refrigerator
Community
Emergency Maintenance
Public Transportation
On Site Maintenance
On Site Management
Pet Friendly
Lifestyles
Pet Friendly
Other
Carpeting
We take fraud seriously. If something looks fishy, let us know.

