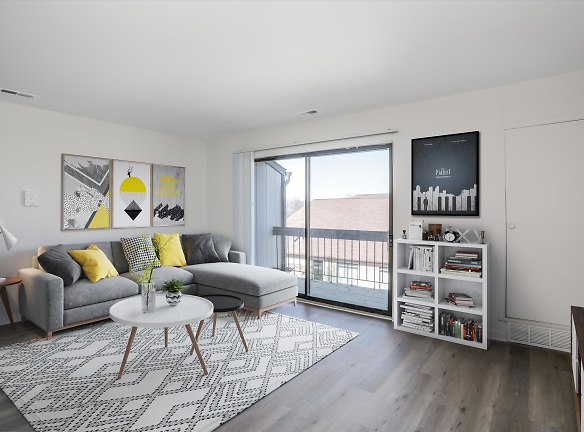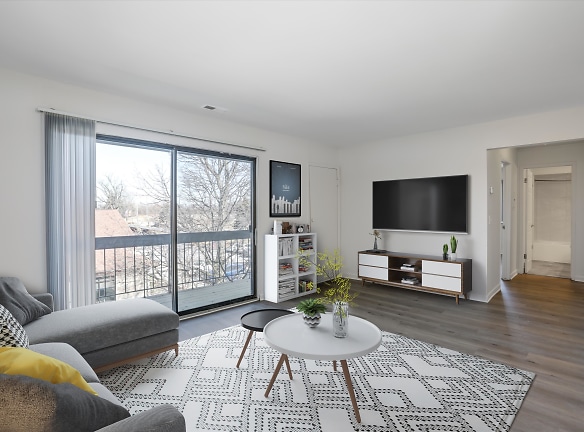- Home
- Michigan
- Belleville
- Apartments
- The Trilogy Apartments
Contact Property
$1,049+per month
The Trilogy Apartments
10910 Independence LN
Belleville, MI 48111
1-2 bed, 1-2 bath • 766+ sq. ft.
5 Units Available
Managed by Oakland Management Corp
Quick Facts
Property TypeApartments
Deposit$--
Lease Terms
Variable
Pets
Cats Allowed, Dogs Allowed
* Cats Allowed The pet rent and deposit is for one cat. Ask for more details if you have two cats or a dog and a cat. Deposit: $--, Dogs Allowed no aggressive breeds and must be less than 50 pounds full grown Weight Restriction: 50 lbs Deposit: $--
Description
The Trilogy Apartments
This property is managed by Beztak, 2023 recipient of the US Best Managed Companies for the third year in a row, sponsored by Deloitte Private and The Wall Street Journal. Call and let us tell you why! The Trilogy Apartments in Belleville, MI are the perfect place to call home! Surrounded by rolling hills, large courtyards, mature trees, peaceful waterways and stunning landscaping, our community is in the center of relaxation. Our spacious one and two bedroom floor plans range from 850 to 1,000 square feet and are pet friendly! At The Trilogy Apartments, residents are happy to find options that include an in-home washer/dryer, a private patio or balcony and extra large closets. The community features on-site professional maintenance, a fitness center and outdoor pools and tennis courts. With its central location near I-275 and I-94, we are just minutes from Ann Arbor, Plymouth/Canton, downtown Detroit, Lower Huron Metropolitan Park, Belleville Lake and Detroit Metropolitan Airport.
Floor Plans + Pricing
Archwood 1

1 bd, 1 ba
766+ sq. ft.
Terms: Per Month
Deposit: Please Call
A1

$1,049+
1 bd, 1 ba
850+ sq. ft.
Terms: Per Month
Deposit: Please Call
B1

$1,054+
1 bd, 1 ba
850+ sq. ft.
Terms: Per Month
Deposit: Please Call
B2

$1,258+
2 bd, 1 ba
1000+ sq. ft.
Terms: Per Month
Deposit: Please Call
A2

$1,251+
2 bd, 1 ba
1000+ sq. ft.
Terms: Per Month
Deposit: Please Call
Archwood 2

2 bd, 2 ba
1060+ sq. ft.
Terms: Per Month
Deposit: Please Call
Lighthouse with Den

2 bd, 2 ba
1102+ sq. ft.
Terms: Per Month
Deposit: Please Call
Floor plans are artist's rendering. All dimensions are approximate. Actual product and specifications may vary in dimension or detail. Not all features are available in every rental home. Prices and availability are subject to change. Rent is based on monthly frequency. Additional fees may apply, such as but not limited to package delivery, trash, water, amenities, etc. Deposits vary. Please see a representative for details.
Manager Info
Oakland Management Corp
Sunday
10:00 AM - 06:00 PM
Monday
09:00 AM - 06:00 PM
Tuesday
09:00 AM - 07:00 PM
Wednesday
09:00 AM - 06:00 PM
Thursday
09:00 AM - 07:00 PM
Friday
09:00 AM - 06:00 PM
Saturday
10:00 AM - 06:00 PM
Schools
Data by Greatschools.org
Note: GreatSchools ratings are based on a comparison of test results for all schools in the state. It is designed to be a starting point to help parents make baseline comparisons, not the only factor in selecting the right school for your family. Learn More
Features
Interior
Furnished Available
Short Term Available
Air Conditioning
Balcony
Cable Ready
Dishwasher
New/Renovated Interior
Oversized Closets
View
Garbage Disposal
Refrigerator
Community
Business Center
Clubhouse
Emergency Maintenance
Extra Storage
Fitness Center
Laundry Facility
Pet Park
Public Transportation
Swimming Pool
Tennis Court(s)
Trail, Bike, Hike, Jog
Conference Room
Controlled Access
Media Center
On Site Maintenance
On Site Patrol
Recreation Room
Pet Friendly
Lifestyles
Pet Friendly
Other
Granite Countertops available in renovated homes
Updated flooring throughout
Stylish brushed nickel lighting package
Spacious balconies in select apartments
Beautiful courtyard or wooded views
Central heat and air with programmable thermostat
Washer & dryer available in select homes
We take fraud seriously. If something looks fishy, let us know.

