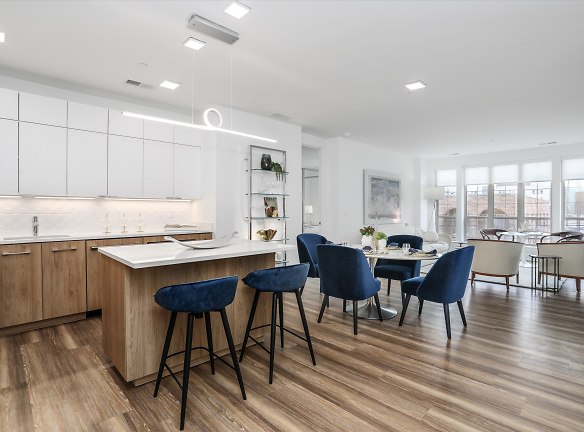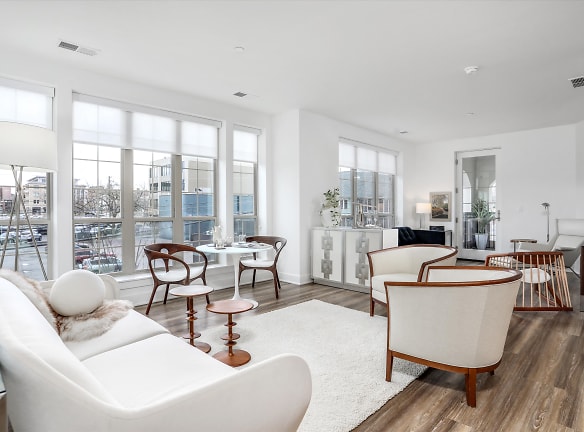- Home
- Michigan
- Birmingham
- Apartments
- Enclave By All Seasons Apartments
$6,495+per month
Enclave By All Seasons Apartments
219 South Elm Street
Birmingham, MI 48009
2 bed, 2 bath • 1,128+ sq. ft.
10+ Units Available
Managed by Oakland Management Corp
Quick Facts
Property TypeApartments
Deposit$--
NeighborhoodDowntown
Lease Terms
Variable
Pets
Cats Allowed, Dogs Allowed
* Cats Allowed Please contact the property for more details. Weight Restriction: 25 lbs, Dogs Allowed Please contact the property for more details. Weight Restriction: 25 lbs
Description
Enclave by All Seasons
This property is managed by Beztak, 2023 recipient of the US Best Managed Companies for the fourth year in a row, sponsored by Deloitte Private and The Wall Street Journal. Call and let us tell you why!Introducing a new choice in boutique 55+ living - The Enclave. Comprised of 24 masterfully designed two-bedroom floor plans, this intimate new building will be a five-story elevator building, where each unique floorplan will feature eight-foot-tall doors, hard wood vinyl flooring, spacious balconies, private terraces, full-sized energy efficient Fisher & Paykel appliances, custom kitchen and bath cabinetry and electronic door locks, lights, and temperature controls accessible via smartphone. The expansive apartments will range in size from 1,130 to 1,494 square feet. Garages will also be available on a limited basis.
Floor Plans + Pricing
Residence 44

Residence 25/35

Residence 45

Residence 26/36

Residence 43

Residence 24/34

Residence 13

Residence 51

Residence 54

Residence 11

Residence 53

Residence 12

Residence 22/32

Residence 23/33

Residence 52

Residence 21/31

Residence 42

Residence 41

Floor plans are artist's rendering. All dimensions are approximate. Actual product and specifications may vary in dimension or detail. Not all features are available in every rental home. Prices and availability are subject to change. Rent is based on monthly frequency. Additional fees may apply, such as but not limited to package delivery, trash, water, amenities, etc. Deposits vary. Please see a representative for details.
Manager Info
Oakland Management Corp
Sunday
10:00 AM - 06:00 PM
Monday
09:00 AM - 06:00 PM
Tuesday
09:00 AM - 06:00 PM
Wednesday
09:00 AM - 06:00 PM
Thursday
09:00 AM - 06:00 PM
Friday
09:00 AM - 06:00 PM
Saturday
10:00 AM - 06:00 PM
Schools
Data by Greatschools.org
Note: GreatSchools ratings are based on a comparison of test results for all schools in the state. It is designed to be a starting point to help parents make baseline comparisons, not the only factor in selecting the right school for your family. Learn More
Features
Interior
Independent Living
Air Conditioning
Balcony
Cable Ready
Dishwasher
Elevator
Island Kitchens
Microwave
New/Renovated Interior
Oversized Closets
Stainless Steel Appliances
Washer & Dryer In Unit
Housekeeping Available
Garbage Disposal
Patio
Refrigerator
Smart Thermostat
Energy Star certified Appliances
Community
Accepts Electronic Payments
Business Center
Clubhouse
Emergency Maintenance
Extra Storage
Fitness Center
Full Concierge Service
High Speed Internet Access
Controlled Access
Recreation Room
Senior Living
Senior Living
Lifestyles
Senior Living
Other
Eight-foot-tall doors
Five Story Elevator Building
24-Hour Concierge
Hard Wood Vinyl Flooring Throughout
Chauffeured Transportation
Spacious Balconies
Housekeeping Services
Private Terraces
Full Service Salon/Barber Shop
Custom Kitchen & Bath Cabinetry
Parking Garages & Covered Parking Available
High-Tech Electronic Door Locks
Temperature Controls Via Smartphone
Additional Storage
Expansive Closets
Garages Available on a Limited Basis
We take fraud seriously. If something looks fishy, let us know.

