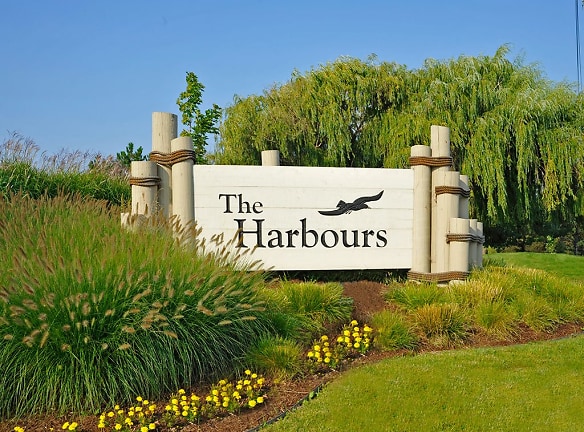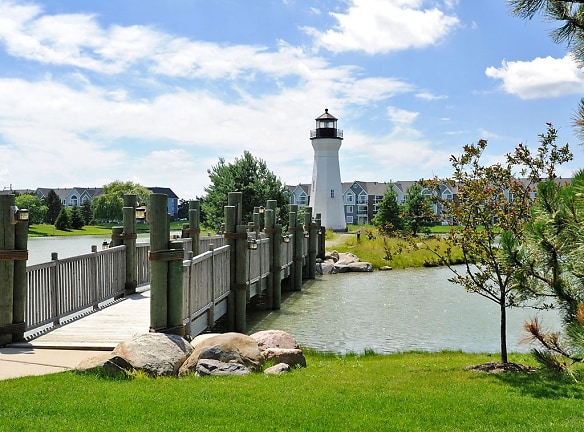- Home
- Michigan
- Clinton-Township
- Apartments
- The Harbours Apartments
Contact Property
$1,093+per month
The Harbours Apartments
44530 Bayview Ave
Clinton Township, MI 48038
1-2 bed, 1-2 bath • 676+ sq. ft.
10+ Units Available
Managed by Edward Rose and Sons- Detroit Division
Quick Facts
Property TypeApartments
Deposit$--
Lease Terms
Variable
Pets
Cats Allowed, Dogs Allowed
* Cats Allowed See Community Website Amenity Page for Pet Policy Details Weight Restriction: 75 lbs, Dogs Allowed See Community Website Amenity Page for Pet Policy Details Weight Restriction: 75 lbs
Description
The Harbours
Looking for a home while at home? We offer a variety of online services to help make your selection process easier. From 3D floor plans, online photo galleries, virtual and video tours (where applicable), live availability & rate options, online applications and lease signings, we offer many options to enable you to simplify your search from home.
The Harbours Apartments seeks to be a beacon of comfort and relaxation. Boasting resort-inspired amenities, modern floor plans, and an excellent address, our apartments in Clinton Township, MI, are everything one needs for a refreshing and stimulating lifestyle. Pets welcomed! Designed from top to bottom for your well-being, our Clinton Township apartments strive to lay a world of lavish comfort and convenience at your feet. With this in mind, we added three resort-style pools with sundeck where you can cool off on hot days, a large fitness center with instructor-led classes can help reach your gym goals, as well as a grand two-story clubhouse where you can connect with your neighbors, meet friends, and socialize in style. To spare you the hassle of multiple bills and other routine tasks, we made sure the heat and water are included in the rent, provide an online platform for paying rent and submitting requests, and offer 24-hour emergency maintenance.
Sealing the deal for a comfortable lifestyle at The Harbours is the modern design of our floor plans. Our apartments in Clinton Township are outfitted with all the basic features like in-unit washers and dryers, air conditioning systems, and well-equipped kitchens, your new one or two-bedroom home will make you feel at ease from the start. There are also a couple of elegant details, such as the unique accent windows or cathedral ceilings available in our third-floor units. Completing the look are the private patios and balconies that open to natural pond views and the front-to-back layouts that allow for plenty of light to stream inside. Top it all with our unbeatable address near Partridge Creek Mall and easy access to I-94 and M-59, and it becomes clear why The Harbours Apartments in Clinton Township are your best choice. Call us and schedule a tour!
The Harbours Apartments seeks to be a beacon of comfort and relaxation. Boasting resort-inspired amenities, modern floor plans, and an excellent address, our apartments in Clinton Township, MI, are everything one needs for a refreshing and stimulating lifestyle. Pets welcomed! Designed from top to bottom for your well-being, our Clinton Township apartments strive to lay a world of lavish comfort and convenience at your feet. With this in mind, we added three resort-style pools with sundeck where you can cool off on hot days, a large fitness center with instructor-led classes can help reach your gym goals, as well as a grand two-story clubhouse where you can connect with your neighbors, meet friends, and socialize in style. To spare you the hassle of multiple bills and other routine tasks, we made sure the heat and water are included in the rent, provide an online platform for paying rent and submitting requests, and offer 24-hour emergency maintenance.
Sealing the deal for a comfortable lifestyle at The Harbours is the modern design of our floor plans. Our apartments in Clinton Township are outfitted with all the basic features like in-unit washers and dryers, air conditioning systems, and well-equipped kitchens, your new one or two-bedroom home will make you feel at ease from the start. There are also a couple of elegant details, such as the unique accent windows or cathedral ceilings available in our third-floor units. Completing the look are the private patios and balconies that open to natural pond views and the front-to-back layouts that allow for plenty of light to stream inside. Top it all with our unbeatable address near Partridge Creek Mall and easy access to I-94 and M-59, and it becomes clear why The Harbours Apartments in Clinton Township are your best choice. Call us and schedule a tour!
Floor Plans + Pricing
Winterberry

Allium

Peony

Muscari

Gardenia

Lotus

Aster

Azalea

Lily

Gerbera

Wisteria

Buttercup

Tithonia

Floor plans are artist's rendering. All dimensions are approximate. Actual product and specifications may vary in dimension or detail. Not all features are available in every rental home. Prices and availability are subject to change. Rent is based on monthly frequency. Additional fees may apply, such as but not limited to package delivery, trash, water, amenities, etc. Deposits vary. Please see a representative for details.
Manager Info
Edward Rose and Sons- Detroit Division
Sunday
12:00 PM - 05:00 PM
Monday
09:00 AM - 06:00 PM
Tuesday
09:00 AM - 06:00 PM
Wednesday
09:00 AM - 06:00 PM
Thursday
09:00 AM - 06:00 PM
Friday
09:00 AM - 06:00 PM
Saturday
10:00 AM - 05:00 PM
Schools
Data by Greatschools.org
Note: GreatSchools ratings are based on a comparison of test results for all schools in the state. It is designed to be a starting point to help parents make baseline comparisons, not the only factor in selecting the right school for your family. Learn More
Features
Interior
Short Term Available
Air Conditioning
Balcony
Cable Ready
Dishwasher
Gas Range
Oversized Closets
Some Paid Utilities
View
Washer & Dryer In Unit
Garbage Disposal
Patio
Refrigerator
Community
Accepts Credit Card Payments
Accepts Electronic Payments
Clubhouse
Emergency Maintenance
Extra Storage
Fitness Center
Swimming Pool
On Site Maintenance
On Site Management
Corporate
Lifestyles
Corporate
Other
Smart Lock & Thermostat
Washer & Dryer in Each Home
Central Air Conditioning
Heat & Water Included in Rent
Private Entry with Lakefront Patio or Balcony
Open-Concept Kitchen with Dishwasher
Resident Social Events
Cathedral Ceilings with Unique Accent Windows
24/7 Emergency Maintenance
Pantry and/or Extra Storage
Located off M-59 / Hall Road
AT&T TV Available
We take fraud seriously. If something looks fishy, let us know.

