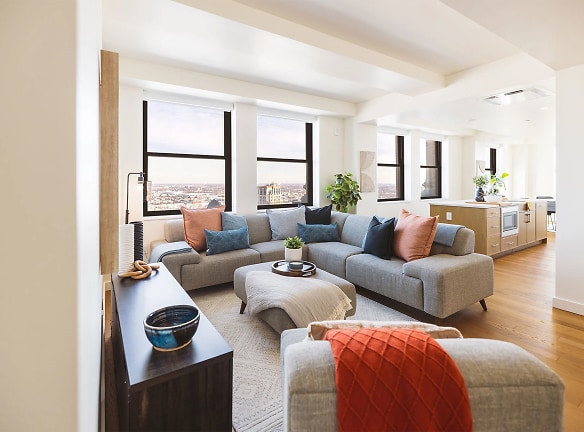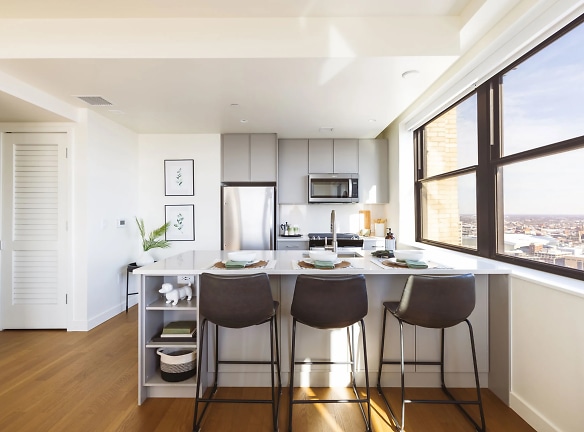- Home
- Michigan
- Detroit
- Apartments
- Book Tower Apartments
$1,530+per month
Book Tower Apartments
1265 Washington Blvd
Detroit, MI 48226
Studio-2 bed, 1-2 bath • 449+ sq. ft.
10+ Units Available
Managed by Bedrock Management Services LLC
Quick Facts
Property TypeApartments
Deposit$--
NeighborhoodWashington Boulevard Historic District
Lease Terms
Variable
Pets
Cats Allowed, Dogs Allowed, Breed Restriction
* Cats Allowed Call for pet policy details, Dogs Allowed Call for pet policy details, Breed Restriction Breed restrictions apply.
Description
Book Tower
Living in the epicenter of downtown, you?ll be in the heart of the action. With convenient amenities, innovative offerings, and steps away from everything Detroit has to offer, you can experience it all at Book Tower.
Make yourself at home in one of Book Tower?s beautiful studio, one- and two-bedroom apartments. Residents can privately enjoy The Study to work from home, the Fitness Center for convenient workouts, or The Terrace Club for entertaining friends in an indoor-outdoor retreat. Alongside the public, sip and savor at any of the on-site restaurants and bars and enjoy the excitement of a Detroit landmark.
Inviting interiors feature open concepts and floor-to-ceiling windows. Stainless steel appliances stand out in the kitchen and an in-suite washer and dryer stand out of the way. The bedroom accommodates a king-size bed and the walk-in closet fits an entire wardrobe. Modern finishes include engineered hardwood floors, quartz countertops, tile backsplashes, and custom cabinetry, all adding to the refined design that makes your space truly next level.
Make yourself at home in one of Book Tower?s beautiful studio, one- and two-bedroom apartments. Residents can privately enjoy The Study to work from home, the Fitness Center for convenient workouts, or The Terrace Club for entertaining friends in an indoor-outdoor retreat. Alongside the public, sip and savor at any of the on-site restaurants and bars and enjoy the excitement of a Detroit landmark.
Inviting interiors feature open concepts and floor-to-ceiling windows. Stainless steel appliances stand out in the kitchen and an in-suite washer and dryer stand out of the way. The bedroom accommodates a king-size bed and the walk-in closet fits an entire wardrobe. Modern finishes include engineered hardwood floors, quartz countertops, tile backsplashes, and custom cabinetry, all adding to the refined design that makes your space truly next level.
Floor Plans + Pricing
A

$1,530+
Studio, 1 ba
449+ sq. ft.
Terms: Per Month
Deposit: Please Call
B

$1,655+
Studio, 1 ba
492+ sq. ft.
Terms: Per Month
Deposit: Please Call
C

$1,720+
Studio, 1 ba
504+ sq. ft.
Terms: Per Month
Deposit: Please Call
C2

$1,750+
Studio, 1 ba
540+ sq. ft.
Terms: Per Month
Deposit: Please Call
E

$1,760+
Studio, 1 ba
557+ sq. ft.
Terms: Per Month
Deposit: Please Call
C A

Studio, 1 ba
565+ sq. ft.
Terms: Per Month
Deposit: Please Call
F

$1,870+
1 bd, 1 ba
569+ sq. ft.
Terms: Per Month
Deposit: Please Call
D

$1,720+
Studio, 1 ba
570+ sq. ft.
Terms: Per Month
Deposit: Please Call
D2

$1,665+
Studio, 1 ba
572+ sq. ft.
Terms: Per Month
Deposit: Please Call
G

1 bd, 1 ba
627+ sq. ft.
Terms: Per Month
Deposit: Please Call
H

$1,870+
1 bd, 1 ba
627+ sq. ft.
Terms: Per Month
Deposit: Please Call
I

$1,840+
1 bd, 1 ba
638+ sq. ft.
Terms: Per Month
Deposit: Please Call
H2

1 bd, 1 ba
643+ sq. ft.
Terms: Per Month
Deposit: Please Call
J

$1,840+
1 bd, 1 ba
659+ sq. ft.
Terms: Per Month
Deposit: Please Call
K

1 bd, 1 ba
670+ sq. ft.
Terms: Per Month
Deposit: Please Call
M

1 bd, 1 ba
729+ sq. ft.
Terms: Per Month
Deposit: Please Call
N

$1,965+
1 bd, 1 ba
735+ sq. ft.
Terms: Per Month
Deposit: Please Call
M2

$2,155+
1 bd, 1 ba
741+ sq. ft.
Terms: Per Month
Deposit: Please Call
N2

1 bd, 1 ba
752+ sq. ft.
Terms: Per Month
Deposit: Please Call
O

1 bd, 1 ba
752+ sq. ft.
Terms: Per Month
Deposit: Please Call
L

1 bd, 1 ba
761+ sq. ft.
Terms: Per Month
Deposit: Please Call
N3

1 bd, 1 ba
763+ sq. ft.
Terms: Per Month
Deposit: Please Call
Q A

1 bd, 1.5 ba
768+ sq. ft.
Terms: Per Month
Deposit: Please Call
P

$2,385+
1 bd, 1 ba
774+ sq. ft.
Terms: Per Month
Deposit: Please Call
Q2

$2,160+
1 bd, 1.5 ba
777+ sq. ft.
Terms: Per Month
Deposit: Please Call
J2

1 bd, 1 ba
780+ sq. ft.
Terms: Per Month
Deposit: Please Call
Q

$2,535+
1 bd, 1 ba
801+ sq. ft.
Terms: Per Month
Deposit: Please Call
R2

$2,800+
1 bd, 1.5 ba
944+ sq. ft.
Terms: Per Month
Deposit: Please Call
R

$2,735+
1 bd, 1.5 ba
963+ sq. ft.
Terms: Per Month
Deposit: Please Call
S

2 bd, 2 ba
1083+ sq. ft.
Terms: Per Month
Deposit: Please Call
S A

2 bd, 2 ba
1083+ sq. ft.
Terms: Per Month
Deposit: Please Call
S2

2 bd, 2 ba
1097+ sq. ft.
Terms: Per Month
Deposit: Please Call
T2

2 bd, 2 ba
1171+ sq. ft.
Terms: Per Month
Deposit: Please Call
PH1

$3,845+
1 bd, 1.5 ba
1204+ sq. ft.
Terms: Per Month
Deposit: Please Call
T

$3,630+
2 bd, 2 ba
1210+ sq. ft.
Terms: Per Month
Deposit: Please Call
T A

2 bd, 2 ba
1225+ sq. ft.
Terms: Per Month
Deposit: Please Call
U

2 bd, 2 ba
1247+ sq. ft.
Terms: Per Month
Deposit: Please Call
PH3

$4,785+
2 bd, 2.5 ba
1319+ sq. ft.
Terms: Per Month
Deposit: Please Call
PH2

2 bd, 2.5 ba
1437+ sq. ft.
Terms: Per Month
Deposit: Please Call
Floor plans are artist's rendering. All dimensions are approximate. Actual product and specifications may vary in dimension or detail. Not all features are available in every rental home. Prices and availability are subject to change. Rent is based on monthly frequency. Additional fees may apply, such as but not limited to package delivery, trash, water, amenities, etc. Deposits vary. Please see a representative for details.
Manager Info
Bedrock Management Services LLC
Sunday
Closed.
Monday
08:00 AM - 05:00 PM
Tuesday
08:00 AM - 05:00 PM
Wednesday
08:00 AM - 05:00 PM
Thursday
08:00 AM - 05:00 PM
Friday
08:00 AM - 05:00 PM
Saturday
Closed.
Schools
Data by Greatschools.org
Note: GreatSchools ratings are based on a comparison of test results for all schools in the state. It is designed to be a starting point to help parents make baseline comparisons, not the only factor in selecting the right school for your family. Learn More
Features
Interior
Air Conditioning
Cable Ready
Elevator
Gas Range
Hardwood Flooring
Island Kitchens
Microwave
Oversized Closets
Stainless Steel Appliances
View
Washer & Dryer In Unit
Community
Fitness Center
High Speed Internet Access
On Site Maintenance
On Site Management
Other
Open layouts
Stainless-steel appliances
Gas stove
Quartz countertops
Tile backsplashes
Custom cabinetry
Kitchen island or peninsula
In-suite washer and dryer
European white oak flooring
Central air conditioning
Digital, programmable thermostat
Fiber high-speed internet
Walk-in closet
Glass-enclosed shower or bathtub
Bedrooms accommodate king-size bed
Concierge services
Coworking offices and meeting space
Indoor-outdoor lounge and terrace
Complimentary private fitness center
Onsite hotel for guests
Entertaining suite for hosting parties of up to 14 people
Onsite restaurants and bars
Bike storage
Storage lockers
Dry cleaning drop-off and pickup room
Mail and package pickup room
Designated elevators for high and low floors
We take fraud seriously. If something looks fishy, let us know.

