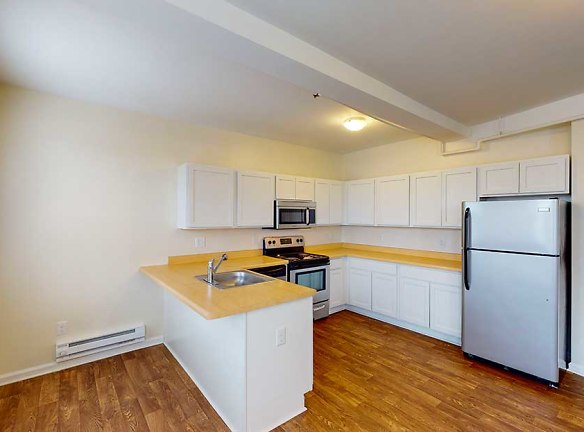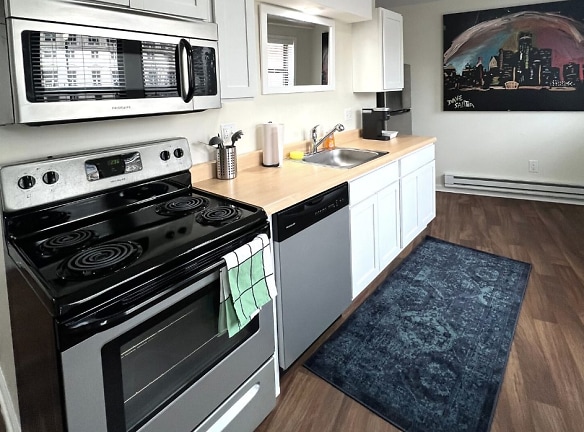- Home
- Michigan
- Detroit
- Apartments
- The Ashley Apartments
$1,300+per month
The Ashley Apartments
1538 Centre St
Detroit, MI 48226
1-2 bed, 1-2 bath • 425+ sq. ft.
10+ Units Available
Managed by Princeton Management
Quick Facts
Property TypeApartments
Deposit$--
NeighborhoodDowntown
Application Fee100
Pets
Dogs Allowed, Cats Allowed
* Dogs Allowed Restricted Breeds. Inquire at Leasing Office. Weight Restriction: 50 lbs, Cats Allowed Restricted Breeds. Inquire at Leasing Office. Weight Restriction: 50 lbs
Description
The Ashley
Located in the heart of downtown Detroit, The Ashley Apartments offers beautifully designed one and two bedroom apartment homes. Formerly an old historic hotel, this property has been transformed into a modern living space with all the essential amenities. Inside your home, you'll find 9-foot ceilings, ample storage space, faux hardwood floors, plush carpeting, and large kitchens with shaker cabinets. The Ashley also provides keyless entry, 24-hour emergency maintenance, elevators, package receiving, and access to dry cleaning services.
One of the standout features of The Ashley is its prime location. Situated just steps away from the Detroit Athletic Club, Ford Field, Comerica Park, and Fox Theater, residents have easy access to all the top highlights in the city. Enjoy a vibrant dining scene, local shops, and the convenience of the Detroit People Mover, all within walking distance.
The property is loaded with notable features including on-site laundry facilities, 24-hour attended lobby, central heat, energy star certified appliances, and private intercoms. With convenient access to the bus line and proximity to the Detroit Medical Center/WSU, The Ashley provides a convenient living experience. Please note that pets are not allowed at this property.
Don't miss out on the opportunity to make The Ashley your new downtown home. Experience the charm and convenience of this historic property while enjoying all the modern amenities it has to offer. Schedule a tour or inquire further to find out more about availability and pricing.
Floor Plans + Pricing
The Theodore

$1,300+
1 bd, 1 ba
425+ sq. ft.
Terms: Per Month
Deposit: Please Call
The Oliver

$1,400+
1 bd, 1 ba
495+ sq. ft.
Terms: Per Month
Deposit: Please Call
The Jackson

$1,400+
1 bd, 1 ba
495+ sq. ft.
Terms: Per Month
Deposit: Please Call
Penthouse 1004

$1,350+
1 bd, 1 ba
500+ sq. ft.
Terms: Per Month
Deposit: Please Call
Penthouse 1003

$1,350+
1 bd, 1 ba
500+ sq. ft.
Terms: Per Month
Deposit: Please Call
Penthouse 1002

$1,400+
1 bd, 1 ba
520+ sq. ft.
Terms: Per Month
Deposit: Please Call
The Wesley

$1,350+
1 bd, 1 ba
520+ sq. ft.
Terms: Per Month
Deposit: Please Call
The Harrison

$1,350+
1 bd, 1 ba
525+ sq. ft.
Terms: Per Month
Deposit: Please Call
The Burke

$1,650+
2 bd, 1 ba
625+ sq. ft.
Terms: Per Month
Deposit: Please Call
The Chester

$1,500+
1 bd, 1 ba
675+ sq. ft.
Terms: Per Month
Deposit: Please Call
The Everett

$1,600+
1 bd, 1 ba
690+ sq. ft.
Terms: Per Month
Deposit: Please Call
The Hopkins

$1,700+
1 bd, 1 ba
700+ sq. ft.
Terms: Per Month
Deposit: Please Call
Penthouse 1005

$1,400+
1 bd, 1 ba
700+ sq. ft.
Terms: Per Month
Deposit: Please Call
The Greyson

$1,700+
2 bd, 1 ba
750+ sq. ft.
Terms: Per Month
Deposit: Please Call
Penthouse 1000

$1,850+
1 bd, 1 ba
775+ sq. ft.
Terms: Per Month
Deposit: Please Call
The Hawthorne

$1,500+
2 bd, 1 ba
785+ sq. ft.
Terms: Per Month
Deposit: Please Call
Penthouse 1001

$1,900+
1 bd, 1 ba
845+ sq. ft.
Terms: Per Month
Deposit: Please Call
Penthouse 1006

$2,150+
2 bd, 2 ba
940+ sq. ft.
Terms: Per Month
Deposit: Please Call
The Bedford

$2,000+
2 bd, 2 ba
1000+ sq. ft.
Terms: Per Month
Deposit: Please Call
Floor plans are artist's rendering. All dimensions are approximate. Actual product and specifications may vary in dimension or detail. Not all features are available in every rental home. Prices and availability are subject to change. Rent is based on monthly frequency. Additional fees may apply, such as but not limited to package delivery, trash, water, amenities, etc. Deposits vary. Please see a representative for details.
Manager Info
Princeton Management
Sunday
Closed.
Monday
08:30 AM - 05:00 PM
Tuesday
08:30 AM - 05:00 PM
Wednesday
08:30 AM - 05:00 PM
Thursday
08:30 AM - 05:00 PM
Friday
08:30 AM - 05:00 PM
Saturday
Closed.
Schools
Data by Greatschools.org
Note: GreatSchools ratings are based on a comparison of test results for all schools in the state. It is designed to be a starting point to help parents make baseline comparisons, not the only factor in selecting the right school for your family. Learn More
Features
Interior
Furnished Available
Air Conditioning
Cable Ready
Dishwasher
Elevator
Garden Tub
Hardwood Flooring
Island Kitchens
Microwave
New/Renovated Interior
Oversized Closets
Some Paid Utilities
Stainless Steel Appliances
View
Garbage Disposal
Refrigerator
Energy Star certified Appliances
Community
Accepts Electronic Payments
Emergency Maintenance
Gated Access
High Speed Internet Access
Laundry Facility
Controlled Access
On Site Maintenance
On Site Management
Pet Friendly
Lifestyles
Pet Friendly
Other
24 - Hour Emergency Maintenance
Lounge
On Site Snow Removal
Package Receiving
Dry Cleaning Service Available
On Site Retail
Online Resident Services
Planned Activities
Range with Oven
Vinyl Flooring
Window Coverings
Open Floor Plan
Carpeting
Intercom
Oversized Windows
Sound Conditioned Walls
We take fraud seriously. If something looks fishy, let us know.

