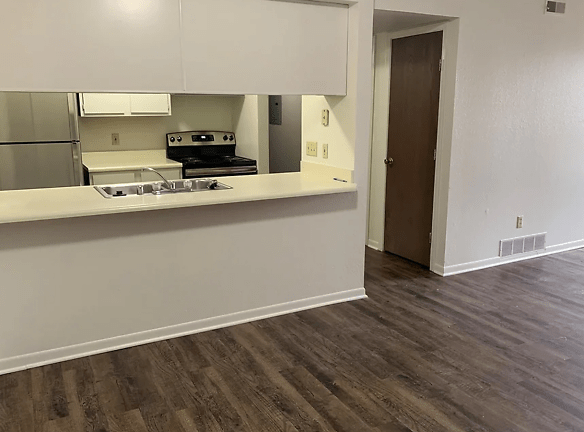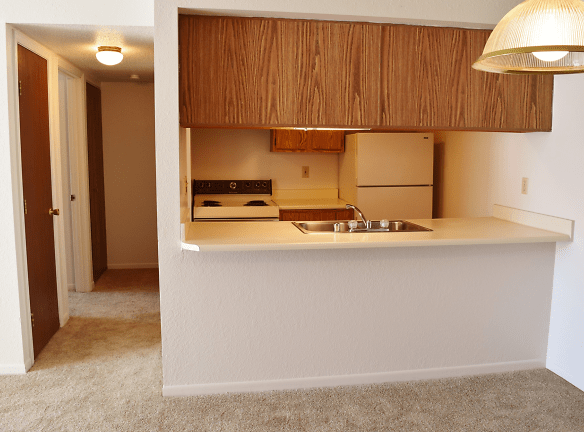- Home
- Michigan
- East-Lansing
- Apartments
- Hillcrest Village Apartments
$900+per month
Hillcrest Village Apartments
540 Glenmoor Rd
East Lansing, MI 48823
1-2 bed, 1 bath • 660+ sq. ft.
3 Units Available
Managed by Peak Management (MI)
Quick Facts
Property TypeApartments
Deposit$--
Application Fee50
Lease Terms
Variable
Pets
Dogs Allowed, Cats Allowed
* Dogs Allowed Call for pet policy details, Cats Allowed Call for pet policy details
Description
Hillcrest Village Apartments
Two communities at one location. Hillcrest I was built in 1936 as the first apartment community in the City of East Lansing. With historic Georgian-style architecture, Hillcrest I has details that are gently preserved. Featuring the original and diligently maintained hardwood floors, original ceramic tile, original fixtures, and high ceilings, Hillcrest I is a place you can feel comfortable calling "home". Hillcrest Village II built in 1986 has modern amenities while maintaining the classic charm of East Lansing's Historic District. This community features central air conditioning, fully carpeted apartments, ample closet space, dishwashers, and vanity quarter baths.
Floor Plans + Pricing
The Flat - Phase I

$900
1 bd, 1 ba
660+ sq. ft.
Terms: Per Month
Deposit: Please Call
The Ranch - Phase II
No Image Available
$1,000
1 bd, 1 ba
700+ sq. ft.
Terms: Per Month
Deposit: Please Call
The Victorian - Phase I

$1,000
1 bd, 1 ba
720+ sq. ft.
Terms: Per Month
Deposit: Please Call
The Georgian - Phase I

$1,050
2 bd, 1 ba
780+ sq. ft.
Terms: Per Month
Deposit: Please Call
The Bungalow - Phase I

$1,095
1 bd, 1 ba
810+ sq. ft.
Terms: Per Month
Deposit: Please Call
The Cottage - Phase I

$1,090
1 bd, 1 ba
810+ sq. ft.
Terms: Per Month
Deposit: Please Call
The Colonial - Phase II
No Image Available
$1,250
2 bd, 1 ba
900+ sq. ft.
Terms: Per Month
Deposit: Please Call
Floor plans are artist's rendering. All dimensions are approximate. Actual product and specifications may vary in dimension or detail. Not all features are available in every rental home. Prices and availability are subject to change. Rent is based on monthly frequency. Additional fees may apply, such as but not limited to package delivery, trash, water, amenities, etc. Deposits vary. Please see a representative for details.
Manager Info
Peak Management (MI)
Sunday
Closed.
Monday
08:30 AM - 06:00 PM
Tuesday
08:30 AM - 06:00 PM
Wednesday
08:30 AM - 06:00 PM
Thursday
08:30 AM - 06:00 PM
Friday
08:30 AM - 06:00 PM
Saturday
10:00 AM - 02:00 PM
Schools
Data by Greatschools.org
Note: GreatSchools ratings are based on a comparison of test results for all schools in the state. It is designed to be a starting point to help parents make baseline comparisons, not the only factor in selecting the right school for your family. Learn More
Features
Interior
Air Conditioning
Balcony
Cable Ready
Ceiling Fan(s)
Dishwasher
Fireplace
Hardwood Flooring
Smoke Free
Some Paid Utilities
Garbage Disposal
Refrigerator
Community
Emergency Maintenance
High Speed Internet Access
Laundry Facility
Swimming Pool
Controlled Access
On Site Maintenance
On Site Management
Non-Smoking
Other
Pass thru kitchen bar
High ceilings
Original fixtures
Hardwood floors
Original ceramic tile
Fully carpeted apartments
Central air conditioning
Generous closet space
Laundry facilities in each building
Walking distance to FSU campus
Close to major shopping centers
We take fraud seriously. If something looks fishy, let us know.

