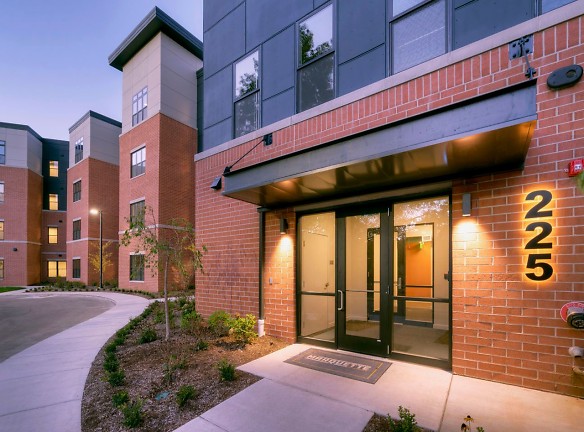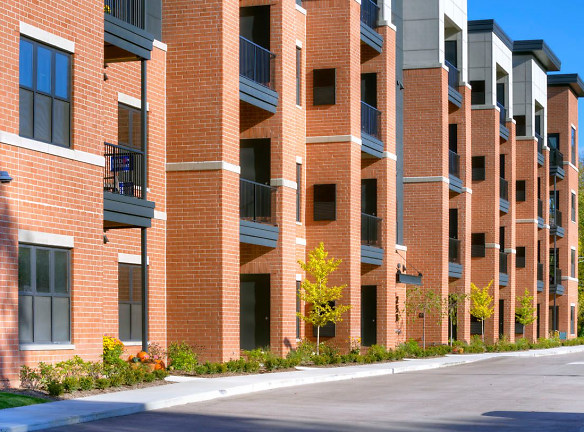- Home
- Michigan
- Milford
- Apartments
- The Marquette Apartments
$1,479+per month
The Marquette Apartments
201 East Washington Street
Milford, MI 48381
1-2 bed, 1-2 bath • 794+ sq. ft.
Managed by North Management, LLC
Quick Facts
Property TypeApartments
Deposit$--
NeighborhoodDowntown Milford
Application Fee50
Lease Terms
Variable, 3-Month, 6-Month, 12-Month
Pets
Cats Allowed, Dogs Allowed, Other
* Cats Allowed $150 nonrefundable pet fee & $40 pet rent per pet, per month, Dogs Allowed $150 nonrefundable pet fee & $40 pet rent per pet, per month, Other Contact our friendly team today to learn more about our pet-friendly Milford, Michigan, community!
Description
The Marquette
The Marquette offers beautiful, new loft apartments that are conveniently located in Downtown Milford - an area known for its historic charm and vibrant atmosphere. From fresh roasted coffee and freshly brewed beer to friendly grocers and funky stores - it's all at your fingertips when you live at The Marquette.
Inspired by a modern urban style that is both impressive and inviting, lofts at The Marquette perfectly blend innovative design and luxurious comforts. One- and two-bedroom designs impress with lofty ceiling heights and tall windows, well-equipped kitchens, lavish baths, and the warmth and character of premium wood plank flooring in open living areas.
Private balconies and patios add outdoor spaces to relax with your morning coffee or host an alfresco dinner illuminated by the lights of downtown Milford. Eight unique floorplans are available to enable you to personalize your home style to your lifestyle.
Short-term, furnished apartments with flexible lease terms may be available at this location. For details, availability, and pricing, please contact a furnished housing specialist.
Inspired by a modern urban style that is both impressive and inviting, lofts at The Marquette perfectly blend innovative design and luxurious comforts. One- and two-bedroom designs impress with lofty ceiling heights and tall windows, well-equipped kitchens, lavish baths, and the warmth and character of premium wood plank flooring in open living areas.
Private balconies and patios add outdoor spaces to relax with your morning coffee or host an alfresco dinner illuminated by the lights of downtown Milford. Eight unique floorplans are available to enable you to personalize your home style to your lifestyle.
Short-term, furnished apartments with flexible lease terms may be available at this location. For details, availability, and pricing, please contact a furnished housing specialist.
Floor Plans + Pricing
Orvis- A1

$1,479+
1 bd, 1 ba
794+ sq. ft.
Terms: Per Month
Deposit: Please Call
Mead- A2

$1,579+
1 bd, 1 ba
852+ sq. ft.
Terms: Per Month
Deposit: Please Call
Fuller- A3

$1,649+
1 bd, 1 ba
888+ sq. ft.
Terms: Per Month
Deposit: Please Call
Central Park- C2

$1,759+
2 bd, 2 ba
1005+ sq. ft.
Terms: Per Month
Deposit: Please Call
Fairground- B2

$1,799+
2 bd, 2 ba
1032+ sq. ft.
Terms: Per Month
Deposit: Please Call
Armstrong- B1

$1,899+
2 bd, 2 ba
1090+ sq. ft.
Terms: Per Month
Deposit: Please Call
Huron- C3

$2,369+
2 bd, 2 ba
1355+ sq. ft.
Terms: Per Month
Deposit: Please Call
Kensingston- C1

$2,369+
2 bd, 2 ba
1355+ sq. ft.
Terms: Per Month
Deposit: Please Call
Floor plans are artist's rendering. All dimensions are approximate. Actual product and specifications may vary in dimension or detail. Not all features are available in every rental home. Prices and availability are subject to change. Rent is based on monthly frequency. Additional fees may apply, such as but not limited to package delivery, trash, water, amenities, etc. Deposits vary. Please see a representative for details.
Manager Info
North Management, LLC
Sunday
Closed.
Monday
09:00 AM - 05:00 PM
Tuesday
09:00 AM - 05:00 PM
Wednesday
09:00 AM - 05:00 PM
Thursday
09:00 AM - 05:00 PM
Friday
09:00 AM - 05:00 PM
Saturday
Closed.
Schools
Data by Greatschools.org
Note: GreatSchools ratings are based on a comparison of test results for all schools in the state. It is designed to be a starting point to help parents make baseline comparisons, not the only factor in selecting the right school for your family. Learn More
Features
Interior
Furnished Available
Air Conditioning
Balcony
Cable Ready
Dishwasher
Elevator
Island Kitchens
Microwave
New/Renovated Interior
Oversized Closets
Smoke Free
Stainless Steel Appliances
Vaulted Ceilings
View
Washer & Dryer In Unit
Garbage Disposal
Patio
Refrigerator
Community
Clubhouse
Emergency Maintenance
Extra Storage
Fitness Center
Controlled Access
On Site Maintenance
On Site Management
Non-Smoking
Lifestyles
New Construction
Other
Meticulously designed one and two bedroom open floor plans
Granite and quartz countertops
Oversized kitchen with islands and seating
In-residence washer and dryer
Premium wood plank flooring
Dramatic 10'-12? ceiling heights
Energy efficient windows and sliding glass doorwalls
Primary bedrooms with walk-in closets
Expansive private patio, balcony or french balcony, per plan
Built to meet National Green Building Standards (NGSB)
Exclusive community lounge, complete with fireplace and open kitchen/bar
Spacious outdoor patio area with firepit
Game room with pro-level golf simulator
State-of-the-art fitness center
Package storage
Onsite storage and bike storage
Dedicated pet spa with dog washing station
Close proximity to kayak, canoe, and trail access
24-Hour Maintenance Response Guarantee
We take fraud seriously. If something looks fishy, let us know.

