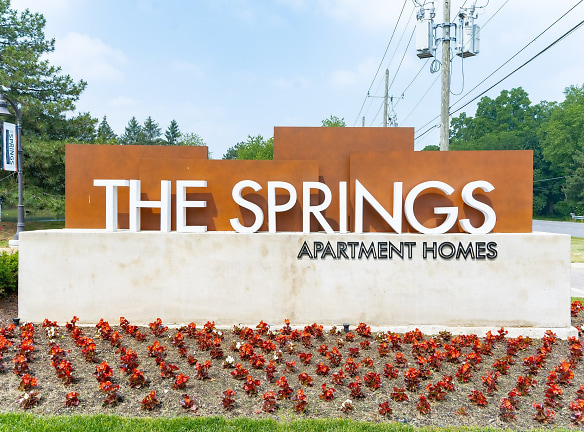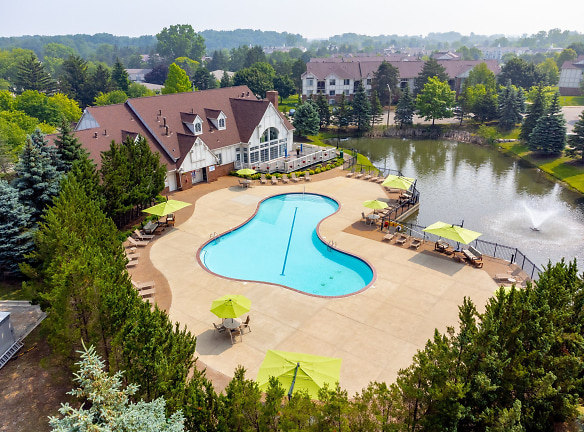- Home
- Michigan
- Novi
- Apartments
- The Springs Apartments
$860+per month
The Springs Apartments
30995 Springlake Blvd
Novi, MI 48377
1-2 bed, 1-2 bath • 630+ sq. ft.
2 Units Available
Managed by Edward Rose and Sons- Detroit Division
Quick Facts
Property TypeApartments
Deposit$--
Lease Terms
Variable
Pets
Cats Allowed, Dogs Allowed
* Cats Allowed See Community Website Amenity Page for Pet Policy Details Weight Restriction: 75 lbs, Dogs Allowed See Community Website Amenity Page for Pet Policy Details Weight Restriction: 75 lbs
Description
The Springs
Looking for a home while at home? We offer a variety of online services to help make your selection process easier. From 3D floor plans, online photo galleries, virtual and video tours (where applicable), live availability & rate options, online applications and lease signings, we offer many options to enable you to simplify your search from home.
Located off Pontiac Trail just east of Beck Road, The Springs Apartment Homes invites you to a scenic retreat where you can truly feel at home. We offer one and two-bedroom apartments for rent in Novi, MI, that come with everything you need for a comfortable and convenient lifestyle. Choose whichever floor plan you like and start enjoying the attractive amenities that make our community stand out from the rest. Pets allowed! With fast access to major highways, including I-96, I-696, and M-5, going to your favorite destinations is easier than ever. Whether its work or play, you will not have to worry about commuting time. Within 15 minutes, you can arrive at Twelve Oaks Mall, Novi Town Center, Emagine Novi, and Lakeshore Park. You can even enjoy a quick ride to downtown Wixom as well as well-known employers like Youngsoft, Moeller Manufacturing Company, and Michigan State University Tollgate Education Conference Center.
Coming home is especially rewarding when you're a resident at The Springs Apartment Homes. Besides the gorgeous scenery and the stunning pond views that you can sit back and admire, you can also take a dip in the refreshing swimming pool with a large sundeck or celebrate special occasions at the stylish clubhouse. In your Novi, MI apartment, take advantage of your open-concept kitchen and the private balcony/patio. Let go of even the smallest worries, since our on-site laundry facilities and 24-hour emergency services will take care of them. Plus, most utilities are included in the rent and select homes have in-unit washer/dryer sets.
Interested in seeing more of our apartments in Novi, MI? Give us a call or schedule a personal tour. We cant wait to meet you and show you around!
Located off Pontiac Trail just east of Beck Road, The Springs Apartment Homes invites you to a scenic retreat where you can truly feel at home. We offer one and two-bedroom apartments for rent in Novi, MI, that come with everything you need for a comfortable and convenient lifestyle. Choose whichever floor plan you like and start enjoying the attractive amenities that make our community stand out from the rest. Pets allowed! With fast access to major highways, including I-96, I-696, and M-5, going to your favorite destinations is easier than ever. Whether its work or play, you will not have to worry about commuting time. Within 15 minutes, you can arrive at Twelve Oaks Mall, Novi Town Center, Emagine Novi, and Lakeshore Park. You can even enjoy a quick ride to downtown Wixom as well as well-known employers like Youngsoft, Moeller Manufacturing Company, and Michigan State University Tollgate Education Conference Center.
Coming home is especially rewarding when you're a resident at The Springs Apartment Homes. Besides the gorgeous scenery and the stunning pond views that you can sit back and admire, you can also take a dip in the refreshing swimming pool with a large sundeck or celebrate special occasions at the stylish clubhouse. In your Novi, MI apartment, take advantage of your open-concept kitchen and the private balcony/patio. Let go of even the smallest worries, since our on-site laundry facilities and 24-hour emergency services will take care of them. Plus, most utilities are included in the rent and select homes have in-unit washer/dryer sets.
Interested in seeing more of our apartments in Novi, MI? Give us a call or schedule a personal tour. We cant wait to meet you and show you around!
Floor Plans + Pricing
Verbena

Mahonia

Lilac

Peony

Muscari

Violet

Constantia

Malva

Azalea

Peony Deluxe

Petunia

Lily

Bouvardia

Poinsettia

Floor plans are artist's rendering. All dimensions are approximate. Actual product and specifications may vary in dimension or detail. Not all features are available in every rental home. Prices and availability are subject to change. Rent is based on monthly frequency. Additional fees may apply, such as but not limited to package delivery, trash, water, amenities, etc. Deposits vary. Please see a representative for details.
Manager Info
Edward Rose and Sons- Detroit Division
Monday
09:00 AM - 06:00 PM
Tuesday
09:00 AM - 06:00 PM
Wednesday
09:00 AM - 06:00 PM
Thursday
09:00 AM - 06:00 PM
Friday
09:00 AM - 06:00 PM
Saturday
10:00 AM - 03:00 PM
Schools
Data by Greatschools.org
Note: GreatSchools ratings are based on a comparison of test results for all schools in the state. It is designed to be a starting point to help parents make baseline comparisons, not the only factor in selecting the right school for your family. Learn More
Features
Interior
Short Term Available
Air Conditioning
Balcony
Dishwasher
Gas Range
Some Paid Utilities
Vaulted Ceilings
View
Washer & Dryer In Unit
Garbage Disposal
Patio
Refrigerator
Community
Accepts Credit Card Payments
Accepts Electronic Payments
Clubhouse
Emergency Maintenance
Extra Storage
Laundry Facility
Swimming Pool
On Site Maintenance
On Site Management
Other
Smart Lock & Thermostat
Central Air Conditioning or Wall-Unit A/C
Carports Available to Rent
Dishwasher Available
Resident Social Events
Convenient to I-275, I-96, M-5, and I-696
Spacious Closets for Storage
Close to Downtown Wixom
Private Lakefront Balcony or Patio
Walled Lake Consolidated Schools
AT&T Services Available
Laundry Facilities located on site
Vaulted Ceilings available
Open-Concept Kitchen
Heat & Water Included in Rent
We take fraud seriously. If something looks fishy, let us know.

