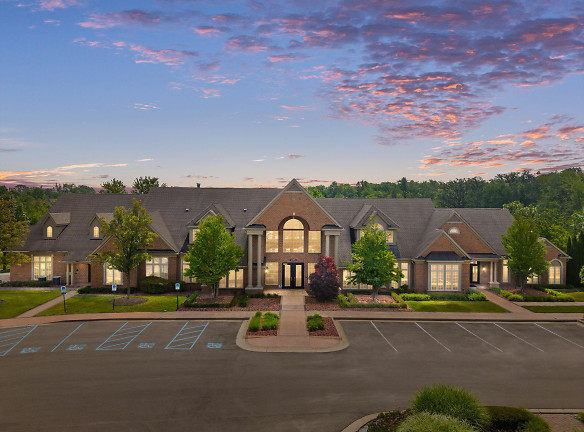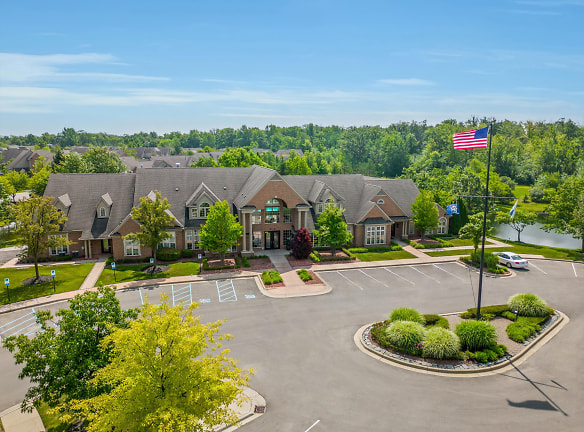- Home
- Michigan
- Novi
- Apartments
- Central Park Estates Apartments
Special Offer
Contact Property
Look & Lease: 50% off applications if applying same day of tour! $300 off move-in costs on two-bedroom homes if applying within 24 hours of the tour.
Call the office for more details!
Call the office for more details!
$1,930+per month
Central Park Estates Apartments
47305 Central Park Blvd
Novi, MI 48374
1-3 bed, 1-3 bath • 1,065+ sq. ft.
1 Unit Available
Managed by Oakland Management Corp
Quick Facts
Property TypeApartments
Deposit$--
Lease Terms
Lease Terms: 12 month leases. Security Deposit: $750.00 up to a month and a half based upon credit. Pet Policy: Dogs and cats welcome . $45/Month, max two pets. $250 non-refundable fee and $250 refundable deposit. Breed restrictions apply.
Pets
Cats Allowed, Dogs Allowed
* Cats Allowed, Dogs Allowed
Description
Central Park Estates
This property is managed by Beztak, 2023 recipient of the US Best Managed Companies for the fourth year in a row, sponsored by Deloitte Private and The Wall Street Journal. Call and let us tell you why! Turn into the drive at Central Park estates and you'll never want to leave. Discover an extraordinary community of elegant apartment homes nestled among lush wooded wetlands and rippling ponds, a place where coming home feels like a vacation at a world-class resort.Experience the luxury of cozy fireplaces, soaring cathedral ceilings, gourmet kitchens that don't miss a beat, and sun-drenched living space that overlooks serene pond wooded views. And all just steps away from a resort-class swimming pool and sundeck, 2 tennis courts, a distinguished clubhouse complete with fitness club, sauna, and so much more.The premiere Novi location of Central Park Estates provides easy access to the finest shopping, dining and entertainment that Metro-Detroit has to offer.
Floor Plans + Pricing
The Manhattan

The Empire

The Madison

The Broadway

The Times Square

The 5th Avenue

The Liberty

The Liberty Park

The Grand Central

The Carnegie

The Astoria

The Plaza

Floor plans are artist's rendering. All dimensions are approximate. Actual product and specifications may vary in dimension or detail. Not all features are available in every rental home. Prices and availability are subject to change. Rent is based on monthly frequency. Additional fees may apply, such as but not limited to package delivery, trash, water, amenities, etc. Deposits vary. Please see a representative for details.
Manager Info
Oakland Management Corp
Monday
09:00 AM - 06:00 PM
Tuesday
09:00 AM - 06:00 PM
Wednesday
09:00 AM - 06:00 PM
Thursday
09:00 AM - 06:00 PM
Friday
09:00 AM - 06:00 PM
Schools
Data by Greatschools.org
Note: GreatSchools ratings are based on a comparison of test results for all schools in the state. It is designed to be a starting point to help parents make baseline comparisons, not the only factor in selecting the right school for your family. Learn More
Features
Interior
Disability Access
Air Conditioning
Balcony
Cable Ready
Ceiling Fan(s)
Dishwasher
Fireplace
Hardwood Flooring
Microwave
New/Renovated Interior
Oversized Closets
Smoke Free
Vaulted Ceilings
View
Washer & Dryer In Unit
Deck
Garbage Disposal
Patio
Refrigerator
Community
Accepts Credit Card Payments
Basketball Court(s)
Business Center
Clubhouse
Emergency Maintenance
Fitness Center
Gated Access
High Speed Internet Access
Hot Tub
Pet Park
Playground
Swimming Pool
Tennis Court(s)
Trail, Bike, Hike, Jog
Wireless Internet Access
Conference Room
Controlled Access
On Site Maintenance
On Site Management
Recreation Room
Other
Patio/Balcony
Attached Garages
Grand Gated Community Entrance
Private Entrances
Cozy Gas Fireplaces
Whirpool Spa and Sauna Room
Full-sized Washer and Dryer
Luxurious Locker and Shower Room
Ceramic Tiled Bathrooms
Conference Center
Walk-In Closets
Multi-purpose Banquet Center and Kitchen
Serene Pond and Wooded Views
Elegant Community Room
Gorgeous Open Gourmet Kitchens
Smart Thermostats
Ice Maker In Select Units
Multi-Sport Court
Seasonal Sparkling Pools
Stainless Steel Appliances in Select Units
Wade Pool
We take fraud seriously. If something looks fishy, let us know.

