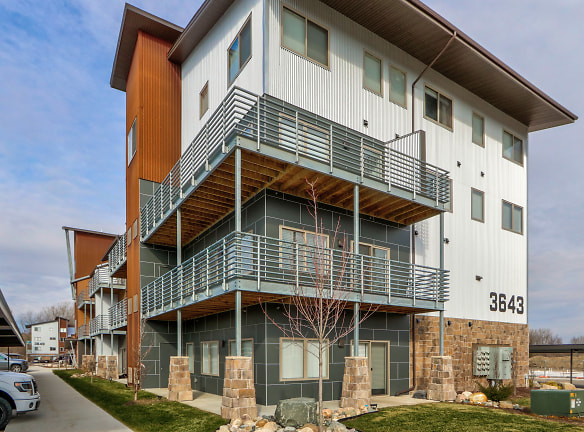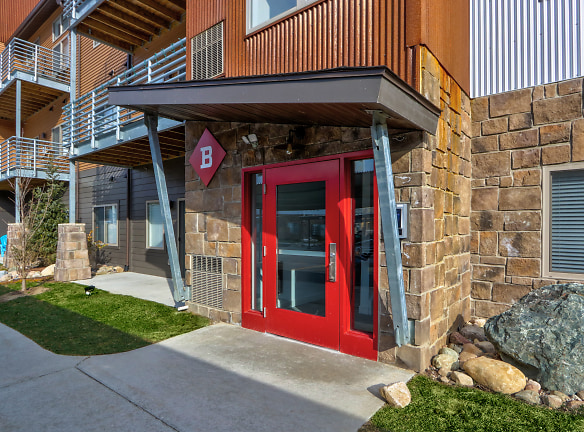- Home
- Michigan
- Okemos
- Apartments
- Elevation Apartments
$1,320+per month
Elevation Apartments
3595 JOLLY OAK RD
Okemos, MI 48864
Studio-3 bed, 1-2 bath • 576+ sq. ft.
10+ Units Available
Managed by Westpac Campus Communities
Quick Facts
Property TypeApartments
Deposit$--
Application Fee75
Lease Terms
Variable, 6-Month, 7-Month, 8-Month, 9-Month, 10-Month, 11-Month, 12-Month, 13-Month, 14-Month, 15-Month
Pets
Dogs Allowed, Cats Allowed
* Dogs Allowed Breed restrictions apply Weight Restriction: 75 lbs, Cats Allowed Weight Restriction: 75 lbs
Description
Elevation
Welcome home to Elevation Apartments, located in Okemos, Michigan! Our community offers luxury studio, one, two, and three bedroom apartments, featuring open layouts, spacious living areas, hardwood flooring, designer lighting, gourmet kitchens with stainless steel appliances and craftsman-style cabinetry, generous storage space, washers/dryers in-unit, and high-end modern finishes, all included to create the ideal space for both relaxing and entertaining!
Elevation Apartments offers many amenities for our residents to take advantage of! Stay active at our state-of-the-art fitness center and yoga room, relax in our resident clubroom with game lounge, or spend time with your furry friend at our on-site dog park. For your convenience, our community also features a business center, covered parking, coffee and tea bar, firepit area, outdoor kitchen, and a tennis court. Coming soon, we'll also offer brand new amenities, including an additional fitness center, refreshing swimming pool and hot tub, walking path that connects to a community path, and a restaurant opening right in the front of the property! Select a floorplan to take a walkthrough video tour, or contact our friendly leasing staff to set up an appointment for a personal tour of your new home. We look forward to seeing you at Elevation Apartments!
Elevation Apartments offers many amenities for our residents to take advantage of! Stay active at our state-of-the-art fitness center and yoga room, relax in our resident clubroom with game lounge, or spend time with your furry friend at our on-site dog park. For your convenience, our community also features a business center, covered parking, coffee and tea bar, firepit area, outdoor kitchen, and a tennis court. Coming soon, we'll also offer brand new amenities, including an additional fitness center, refreshing swimming pool and hot tub, walking path that connects to a community path, and a restaurant opening right in the front of the property! Select a floorplan to take a walkthrough video tour, or contact our friendly leasing staff to set up an appointment for a personal tour of your new home. We look forward to seeing you at Elevation Apartments!
Floor Plans + Pricing
Powderhorn

$1,475
1 bd, 1 ba
628+ sq. ft.
Terms: Per Month
Deposit: $400
Copper

$1,460
1 bd, 1 ba
646+ sq. ft.
Terms: Per Month
Deposit: Please Call
Jackson

$1,485
1 bd, 1 ba
661+ sq. ft.
Terms: Per Month
Deposit: Please Call
Alta

$1,515
1 bd, 1 ba
730+ sq. ft.
Terms: Per Month
Deposit: Please Call
Deer Valley

$1,555
1 bd, 1.5 ba
825+ sq. ft.
Terms: Per Month
Deposit: $400
Sundance

$1,605
1 bd, 1 ba
840+ sq. ft.
Terms: Per Month
Deposit: $400
Solitude

$1,710
1 bd, 1 ba
925+ sq. ft.
Terms: Per Month
Deposit: $400
Loveland

$1,900
2 bd, 2 ba
930+ sq. ft.
Terms: Per Month
Deposit: Please Call
Beaver Creek

$1,950
2 bd, 2 ba
971+ sq. ft.
Terms: Per Month
Deposit: Please Call
Wolf Creek

$2,075
2 bd, 2 ba
1026+ sq. ft.
Terms: Per Month
Deposit: Please Call
Beaver Creek Deluxe

$2,150
2 bd, 2 ba
1069+ sq. ft.
Terms: Per Month
Deposit: Please Call
Beaver Creek Large

$2,150
2 bd, 2 ba
1069+ sq. ft.
Terms: Per Month
Deposit: Please Call
Silverton

$2,150
2 bd, 2 ba
1087+ sq. ft.
Terms: Per Month
Deposit: Please Call
Steamboat

$1,815
2 bd, 2.5 ba
1115+ sq. ft.
Terms: Per Month
Deposit: $400
Snowmass

$2,040
2 bd, 2 ba
1122+ sq. ft.
Terms: Per Month
Deposit: $400
Keystone

$2,065
2 bd, 2.5 ba
1175+ sq. ft.
Terms: Per Month
Deposit: $400
Breckenridge

$2,190
2 bd, 2 ba
1213+ sq. ft.
Terms: Per Month
Deposit: $400
Aspen

$2,420
2 bd, 2 ba
1360+ sq. ft.
Terms: Per Month
Deposit: $400
Vail

$3,450
3 bd, 2 ba
1424+ sq. ft.
Terms: Per Month
Deposit: Please Call
Winter Park

$3,500
3 bd, 2 ba
1565+ sq. ft.
Terms: Per Month
Deposit: Please Call
Park City

$1,320
Studio, 1 ba
578-682+ sq. ft.
Terms: Per Month
Deposit: $400
Snowbird

$1,410
1 bd, 1 ba
576-682+ sq. ft.
Terms: Per Month
Deposit: $400
Floor plans are artist's rendering. All dimensions are approximate. Actual product and specifications may vary in dimension or detail. Not all features are available in every rental home. Prices and availability are subject to change. Rent is based on monthly frequency. Additional fees may apply, such as but not limited to package delivery, trash, water, amenities, etc. Deposits vary. Please see a representative for details.
Manager Info
Westpac Campus Communities
Sunday
Closed.
Monday
09:00 AM - 05:00 PM
Tuesday
09:00 AM - 05:00 PM
Wednesday
09:00 AM - 05:00 PM
Thursday
09:00 AM - 05:00 PM
Friday
09:00 AM - 05:00 PM
Saturday
Closed.
Schools
Data by Greatschools.org
Note: GreatSchools ratings are based on a comparison of test results for all schools in the state. It is designed to be a starting point to help parents make baseline comparisons, not the only factor in selecting the right school for your family. Learn More
Features
Interior
Disability Access
Short Term Available
Air Conditioning
Balcony
Cable Ready
Dishwasher
Internet Included
Microwave
New/Renovated Interior
Oversized Closets
Smoke Free
Some Paid Utilities
Stainless Steel Appliances
Vaulted Ceilings
Washer & Dryer In Unit
Garbage Disposal
Patio
Refrigerator
Community
Accepts Credit Card Payments
Accepts Electronic Payments
Business Center
Clubhouse
Emergency Maintenance
Fitness Center
High Speed Internet Access
Pet Park
Public Transportation
Trail, Bike, Hike, Jog
Wireless Internet Access
Conference Room
Controlled Access
On Site Maintenance
On Site Management
Recreation Room
Pet Friendly
Lifestyles
Pet Friendly
Other
Quartz counter tops
tiled backsplash
farmhouse style kitchen sink
Smart Lock Technology
We take fraud seriously. If something looks fishy, let us know.

