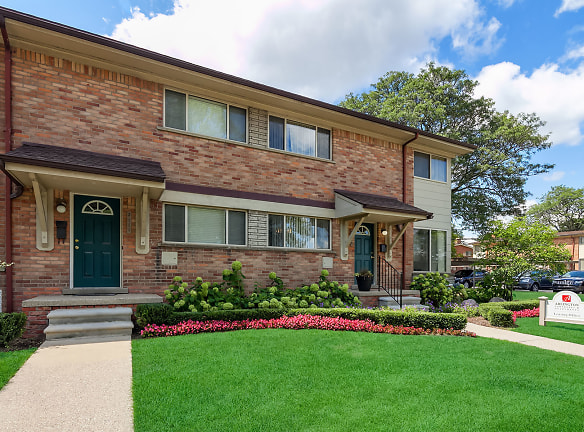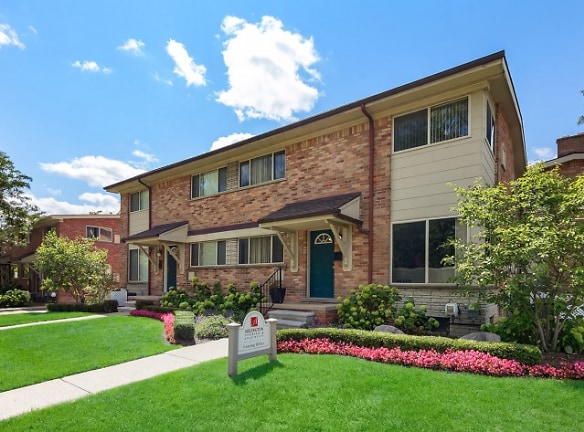- Home
- Michigan
- Royal-Oak
- Apartments
- Arlington Apartments & Townhomes
$1,065+per month
Arlington Apartments & Townhomes
3115 Evergreen Dr
Royal Oak, MI 48073
1-3 bed, 1.5 bath • 780+ sq. ft.
Managed by Gordon Management Company, Inc.
Quick Facts
Property TypeApartments
Deposit$--
Lease Terms
Our lease terms are: 12 months (Please note that lease terms may vary, are subject to change without notice, and are based on availability. Inquire with property staff for complete details).
Pets
Cats Allowed, Dogs Allowed, Other
* Cats Allowed Cat friendly., Dogs Allowed Assistive or Service only! Assistive or Service only!, Other Assistance or Service Animal
Description
Arlington Apartments & Townhomes
Arlington Townhomes and Apartments provide a peaceful setting, while offering a highly desired Royal Oak location that puts you minutes away from the things that are important to you.
Now offering luxury town homes that have it all - elegance, amenities, precise details with a classic new twist. Call, email us at leasing@arlington-apts.com or stop by today!
Take advantage of what we have to offer!
Now offering luxury town homes that have it all - elegance, amenities, precise details with a classic new twist. Call, email us at leasing@arlington-apts.com or stop by today!
Take advantage of what we have to offer!
Floor Plans + Pricing
1 Bedroom Apartment

Premium 1 Bedroom Apartment

2 Bedroom Apartment

Premium 2 Bedroom Apartment

2 Bed 1 Bath Townhome Side

2 Bed 1 Bath Townhome Center

Premium 2 Bedroom Townhome

2 Bedroom 1.5 Bath Townhome

Premium 2 Bed 1.5 Bath Townhome

3 Bedroom 1.5 Bath Townhome

Premium 3 Bed Townhome
No Image Available
Floor plans are artist's rendering. All dimensions are approximate. Actual product and specifications may vary in dimension or detail. Not all features are available in every rental home. Prices and availability are subject to change. Rent is based on monthly frequency. Additional fees may apply, such as but not limited to package delivery, trash, water, amenities, etc. Deposits vary. Please see a representative for details.
Manager Info
Gordon Management Company, Inc.
Sunday
Closed
Monday
09:00 AM - 05:30 PM
Tuesday
09:00 AM - 05:30 PM
Wednesday
09:00 AM - 05:30 PM
Thursday
09:00 AM - 05:30 PM
Friday
09:00 AM - 05:30 PM
Saturday
By Appointment Only
Schools
Data by Greatschools.org
Note: GreatSchools ratings are based on a comparison of test results for all schools in the state. It is designed to be a starting point to help parents make baseline comparisons, not the only factor in selecting the right school for your family. Learn More
Features
Interior
Air Conditioning
Dishwasher
Stainless Steel Appliances
Vaulted Ceilings
Washer & Dryer Connections
Garbage Disposal
Refrigerator
Community
Extra Storage
Laundry Facility
Luxury Community
Lifestyles
Luxury Community
Other
Ample Storage in Common Basement
Full Ceramic Bathrooms
Granite Countertops
Hardwood Floors
Individual Gas Forced Hot Air Furnace
Plush Wall to Wall Carpet
Premium cabinets, countertops & fixtures
Close to Beaumont Hospital, Shopping Centers, B...
Desired Royal Oak Location
Individual Entrance
Inter-com Entry System
Water Included
We take fraud seriously. If something looks fishy, let us know.

