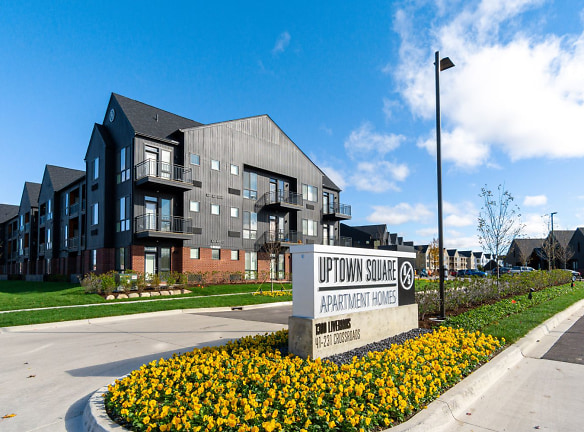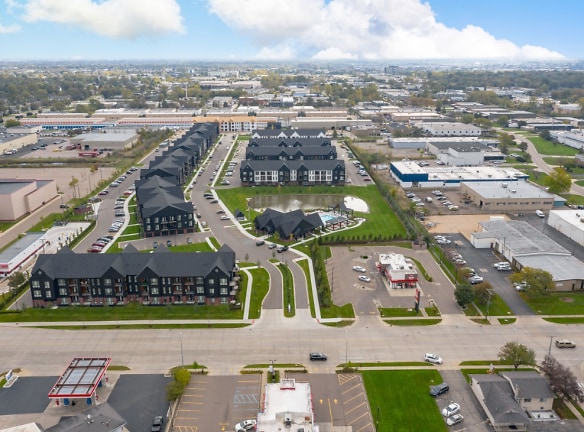- Home
- Michigan
- Troy
- Apartments
- Uptown Square Apartments
$1,511+per month
Uptown Square Apartments
1300 Livernois Rd
Troy, MI 48083
Studio-3 bed, 1-2 bath • 521+ sq. ft.
Managed by Edward Rose and Sons- Detroit Division
Quick Facts
Property TypeApartments
Deposit$--
NeighborhoodMaple Road
Lease Terms
Variable
Pets
Cats Allowed, Dogs Allowed
* Cats Allowed See Community Website Amenity Page for Pet Policy Details Weight Restriction: 75 lbs, Dogs Allowed See Community Website Amenity Page for Pet Policy Details Weight Restriction: 75 lbs
Description
Uptown Square
Recently named the Best New Development of the Year by the Detroit Metropolitan Apartment Association, we'd like to Introduce you to a brand-new community with a unique allure as Uptown Square Apartments is your go-to destination for quality living! A suburban retreat with a welcomed urban flair, our apartments in Troy, MI, sport everything you need to live it up. From spacious layouts outfitted with state-of-the-art features to a well-connected address near work and play, we left nothing to chance.
When you step inside any of our studio, one, two or three-bedroom Troy apartments, you will be charmed by the elegant details surrounding you. The kitchens are any cooks dream with black appliances, quartz countertops, and subway tile backsplashes. You even have washers and dryers to make laundry days less of a hassle. At our new apartments in Troy, other welcomed conveniences include optional garages and the fact that most utilities are included in your rent. For more excitement, you have the perfect place to cool off on hot summer days in the form of a swimming pool with a sundeck. Our clubhouse with resident lounge, in turn, serves as an excellent spot to invite friends over or bond with your neighbors. Thanks to our pet-friendly ambiance, your furry friends will not only get to move in with you, but have their very own dog park to explore and a pet spa to bathe.
The icing on the cake is our address in Big Beaver Corridor, moments away from tons of shops and casual eateries. Plus, we enjoy fast access to I-75 which leads you to popular local attractions and even Downtown Detroit. Learn all the perks your future home has in store by giving us a call today!
When you step inside any of our studio, one, two or three-bedroom Troy apartments, you will be charmed by the elegant details surrounding you. The kitchens are any cooks dream with black appliances, quartz countertops, and subway tile backsplashes. You even have washers and dryers to make laundry days less of a hassle. At our new apartments in Troy, other welcomed conveniences include optional garages and the fact that most utilities are included in your rent. For more excitement, you have the perfect place to cool off on hot summer days in the form of a swimming pool with a sundeck. Our clubhouse with resident lounge, in turn, serves as an excellent spot to invite friends over or bond with your neighbors. Thanks to our pet-friendly ambiance, your furry friends will not only get to move in with you, but have their very own dog park to explore and a pet spa to bathe.
The icing on the cake is our address in Big Beaver Corridor, moments away from tons of shops and casual eateries. Plus, we enjoy fast access to I-75 which leads you to popular local attractions and even Downtown Detroit. Learn all the perks your future home has in store by giving us a call today!
Floor Plans + Pricing
Birch

Pine

Aspen

Oak

Blue Juniper

Juniper

Sycamore

Cedar

Hickory

Blue Spruce

Blue Laurel

Laurel

Spruce

Floor plans are artist's rendering. All dimensions are approximate. Actual product and specifications may vary in dimension or detail. Not all features are available in every rental home. Prices and availability are subject to change. Rent is based on monthly frequency. Additional fees may apply, such as but not limited to package delivery, trash, water, amenities, etc. Deposits vary. Please see a representative for details.
Manager Info
Edward Rose and Sons- Detroit Division
Monday
09:00 AM - 06:00 PM
Tuesday
09:00 AM - 06:00 PM
Wednesday
09:00 AM - 06:00 PM
Thursday
09:00 AM - 06:00 PM
Friday
09:00 AM - 06:00 PM
Saturday
10:00 AM - 03:00 PM
Schools
Data by Greatschools.org
Note: GreatSchools ratings are based on a comparison of test results for all schools in the state. It is designed to be a starting point to help parents make baseline comparisons, not the only factor in selecting the right school for your family. Learn More
Features
Interior
Balcony
Ceiling Fan(s)
Some Paid Utilities
Washer & Dryer In Unit
Patio
Smart Thermostat
Community
Emergency Maintenance
Extra Storage
Fitness Center
Swimming Pool
Other
9-ft. Ceilings
Carports Available to Rent
24/7 Emergency Maintenance
Black Appliances
AT&T Fiber Services Available
Ceiling Fans
BBQ Pavilion
Gas & Water Included
Dog Spa
Luxury Vinyl Plank Floors
Functional Fitness Training Center
Patio or Balcony
Leash-Free Pet Park
Smart Lock & Thermostat
Online Application & Rent Payment Services
Subway Tile Backsplash
Poolside TV Lounge
Washer & Dryer Included
Professionally Managed by Edward Rose & Sons
White Quartz Kitchen Counters
Resident Lounge
Swimming Pool with Sundeck
Universally Attached Garages
24/7 Package Pickup with Hub by Amazon
Smart Locks and Thermostat
Cathedral Ceilings
We take fraud seriously. If something looks fishy, let us know.

