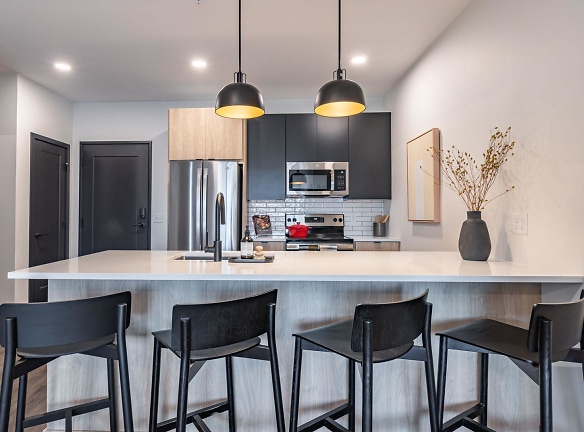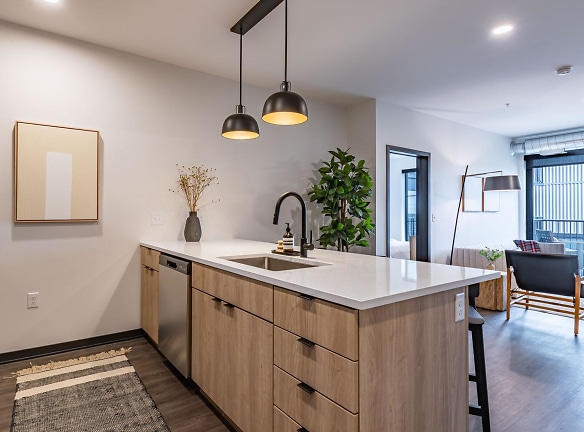- Home
- Minnesota
- Bloomington
- Apartments
- Carbon31 Apartments
Special Offer
Look-N-Lease Special: Live RENT FREE for up to One Month!
Tour today and take advantage of living RENT FREE for up to One Month! Must apply within 72 hours of tour. Select lease terms apply.
Tour today and take advantage of living RENT FREE for up to One Month! Must apply within 72 hours of tour. Select lease terms apply.
$1,320+per month
Carbon31 Apartments
8100 31st Avenue South
Bloomington, MN 55425
Studio-3 bed, 1-2 bath • 514+ sq. ft.
10+ Units Available
Managed by Cushman & Wakefield
Quick Facts
Property TypeApartments
Deposit$--
NeighborhoodSouth Loop
Lease Terms
Variable
Pets
Cats Allowed, Dogs Allowed
* Cats Allowed Breed Restrictions Apply. Contact team for details., Dogs Allowed Breed Restrictions Apply. Contact team for details.
Description
Carbon31
Now Open! Calling all adventure seekers, explorers and carefree livers of life - find your new base camp at Carbon31. A brand new active lifestyle apartment community in Bloomington's South Loop District, where upscale meets nature. Our studio, one, two and three-bedroom layouts are designed for the outdoor enthusiast with a natural, relaxed and adventurous feel. Work, play and relax at Carbon31.*Rental amount below does not include variable monthly utilities and non-optional reoccurring fees.
Floor Plans + Pricing
Hickory1 / 514

Hickory3 / 552

Cedar2 / 592

Cedar3 / 613

Cedar4 / 636

Cedar8 / 644

Pine1 / 689

Cedar5 / 709

Cedar6 / 712

Pine3 / 736

Cedar7 / 766

Birch1 / 944

Birch9 / 1007

Birch2 / 1024

Birch5 / 1054

Birch10 / 1117

Birch7 / 1143

Birch8 / 1185

Birch6 / 1243

Birch11 / 1314

Aspen2 / 1349

Aspen1 / 1371

Cedar1 / 538

Hickory2 / 542

Pine4 / 808

Pine5 / 812

Birch4 / 1248

Pine2 / 723

Birch3 / 1179

Floor plans are artist's rendering. All dimensions are approximate. Actual product and specifications may vary in dimension or detail. Not all features are available in every rental home. Prices and availability are subject to change. Rent is based on monthly frequency. Additional fees may apply, such as but not limited to package delivery, trash, water, amenities, etc. Deposits vary. Please see a representative for details.
Manager Info
Cushman & Wakefield
Sunday
12:00 PM - 04:00 PM
Monday
10:00 AM - 06:00 PM
Tuesday
10:00 AM - 06:00 PM
Wednesday
10:00 AM - 06:00 PM
Thursday
10:00 AM - 06:00 PM
Friday
10:00 AM - 06:00 PM
Saturday
10:00 AM - 04:00 PM
Schools
Data by Greatschools.org
Note: GreatSchools ratings are based on a comparison of test results for all schools in the state. It is designed to be a starting point to help parents make baseline comparisons, not the only factor in selecting the right school for your family. Learn More
Features
Interior
Air Conditioning
Balcony
Cable Ready
Ceiling Fan(s)
Dishwasher
Microwave
Stainless Steel Appliances
Washer & Dryer In Unit
Garbage Disposal
Refrigerator
Community
Clubhouse
Fitness Center
Swimming Pool
EV Charging Stations
Income Restricted
Lifestyles
Income Restricted
Other
Quartz kitchen and bathroom countertops
Quartz or Wood island tops*
Subway tile kitchen backsplash
Urbanesque Flush Panel Cabinets
Sealed concrete floors - Level 1 only
Satin black hardware and lighting
Disposal
Pet washing station
Bike, board and kayak storage room
Kitchen pantry*
EV car charging stations
In-unit washer and dryer
Large closets
Multiple reservable private party spaces
Standing shower or with tub surround*
Carpeting in bedrooms
Private patios and balconies*
Air conditioner
Ceiling fan*
We take fraud seriously. If something looks fishy, let us know.

