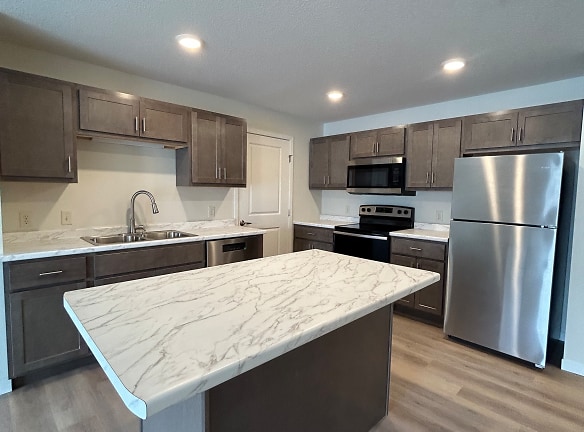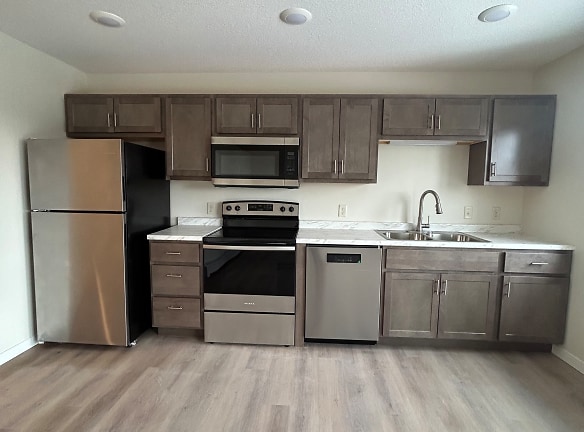- Home
- Minnesota
- Clearwater
- Apartments
- Clearwater Residential Suites Apartments
$1,195+per month
Clearwater Residential Suites Apartments
845 Ash Street
Clearwater, MN 55320
Studio-2 bed, 1-2 bath • 540+ sq. ft.
10+ Units Available
Managed by The Briggs Companies
Quick Facts
Property TypeApartments
Deposit$--
Application Fee50
Lease Terms
12-Month
Pets
Cats Allowed, Dogs Allowed, Breed Restriction
* Cats Allowed Neutered or Spayed and require a $400.00 Non-Refundable fee per cat, additional $400 refundable fee if cat is not declawed, Dogs Allowed Must be under 35lbs and require an $800.00 Non-Refundable fee per dog. Weight Restriction: 35 lbs, Breed Restriction Restrictions apply, call for more details
Description
Clearwater Residential Suites
New Construction Opening Spring 2024!! Enjoy river view living with convenience in the heart of everything you need; parks, shopping, restaurants and more. Clearwater has studios, 1 & 2 bedrooms with many large open floor plans to choose from. Inside your new home are stainless steel appliances, a center island, rich interior finishes and your very own walk out patio or balcony. Laundry rooms on 2nd & 3rd floor. Amenities include; a large community room, elevator, optional attached garages with EV chargers, and a secure location with surveillance. Call today to reserve your new home!
Floor Plans + Pricing
Studio A & B

$1,195+
Studio, 1 ba
540+ sq. ft.
Terms: Per Month
Deposit: Please Call
Studio 2

$1,240
Studio, 1 ba
560+ sq. ft.
Terms: Per Month
Deposit: Please Call
1 Bedroom 1 Bath A

$1,385
1 bd, 1 ba
650+ sq. ft.
Terms: Per Month
Deposit: Please Call
1 Bedroom 3/4 Bath B

$1,300+
1 bd, 1 ba
650+ sq. ft.
Terms: Per Month
Deposit: Please Call
1 Bedroom 3/4 Bath G

$1,410
1 bd, 1 ba
735+ sq. ft.
Terms: Per Month
Deposit: Please Call
1 Bedroom 3/4 Bath C

$1,410
1 bd, 1 ba
740+ sq. ft.
Terms: Per Month
Deposit: Please Call
Studio F

$1,195+
Studio, 1 ba
750+ sq. ft.
Terms: Per Month
Deposit: Please Call
1 Bedroom 1 Bathroom E

$1,375+
1 bd, 1 ba
750+ sq. ft.
Terms: Per Month
Deposit: Please Call
2 Bedroom 1 3/4 Bath A&B

$1,525+
2 bd, 2 ba
1050+ sq. ft.
Terms: Per Month
Deposit: Please Call
Floor plans are artist's rendering. All dimensions are approximate. Actual product and specifications may vary in dimension or detail. Not all features are available in every rental home. Prices and availability are subject to change. Rent is based on monthly frequency. Additional fees may apply, such as but not limited to package delivery, trash, water, amenities, etc. Deposits vary. Please see a representative for details.
Manager Info
The Briggs Companies
Schools
Data by Greatschools.org
Note: GreatSchools ratings are based on a comparison of test results for all schools in the state. It is designed to be a starting point to help parents make baseline comparisons, not the only factor in selecting the right school for your family. Learn More
Features
Interior
Air Conditioning
Balcony
Cable Ready
Dishwasher
Elevator
Island Kitchens
Microwave
New/Renovated Interior
Smoke Free
Some Paid Utilities
Stainless Steel Appliances
View
Washer & Dryer Connections
Deck
Patio
Refrigerator
Community
High Speed Internet Access
Laundry Facility
Controlled Access
EV Charging Stations
Non-Smoking
Lifestyles
New Construction
Other
Water/Sewer, Garbage, Internet and Heat are Included with Rent
We take fraud seriously. If something looks fishy, let us know.

