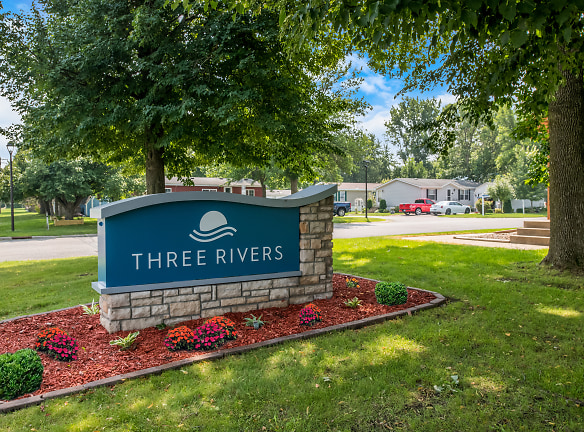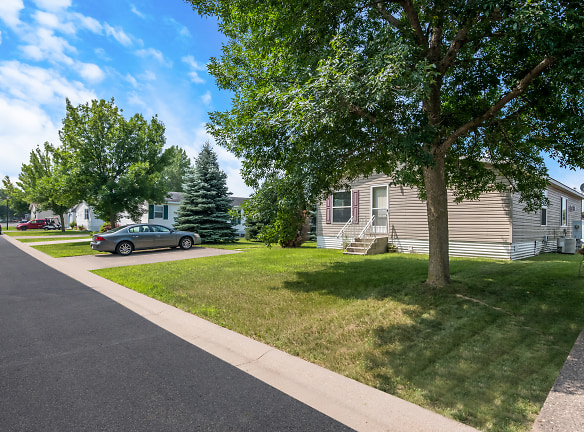- Home
- Minnesota
- Hastings
- Apartments
- Three Rivers Apartments
$1,464+per month
Three Rivers Apartments
1 Shannon Dr
Hastings, MN 55033
2-4 bed, 1-2 bath • 832+ sq. ft.
Managed by Three Rivers
Quick Facts
Property TypeApartments
Deposit$--
Lease Terms
12-Month
Pets
Dogs Allowed, Cats Allowed
* Dogs Allowed, Cats Allowed
Description
Three Rivers
Welcome to The Pines: Where Quality Living Meets Convenience!
Our prime location ensures you're at the center of it all, with popular restaurants, shops, and entertainment just moments away. Your family's education is in great hands with schools in the New Albany-Floyd County Consolidated School Corporation, including Grant Line Elementary, and Indiana University's southeast campus within walking distance.
Nature enthusiasts will love being just 15 minutes from both Lewis and Clark Bicentennial Park and Falls of the Ohio State Park. Easy access to Interstate 265 streamlines your commute, and Downtown Louisville is just 15 minutes away.
Our pet-friendly community offers a caring environment with on-site management, maintenance, and a seamless home-buying process.
Discover the perfect blend of tranquility and convenience at The Pines. Schedule a private tour today and make it your home!
Our prime location ensures you're at the center of it all, with popular restaurants, shops, and entertainment just moments away. Your family's education is in great hands with schools in the New Albany-Floyd County Consolidated School Corporation, including Grant Line Elementary, and Indiana University's southeast campus within walking distance.
Nature enthusiasts will love being just 15 minutes from both Lewis and Clark Bicentennial Park and Falls of the Ohio State Park. Easy access to Interstate 265 streamlines your commute, and Downtown Louisville is just 15 minutes away.
Our pet-friendly community offers a caring environment with on-site management, maintenance, and a seamless home-buying process.
Discover the perfect blend of tranquility and convenience at The Pines. Schedule a private tour today and make it your home!
Floor Plans + Pricing
2 Bed 1 Bath Single Section
No Image Available
$1,464
2 bd, 1 ba
832+ sq. ft.
Terms: Per Month
Deposit: Please Call
3 Bed 2 Bath Double Section
No Image Available
3 bd, 2 ba
1344+ sq. ft.
Terms: Per Month
Deposit: Please Call
4 Bed 2 Bath Single Section
No Image Available
$1,891
4 bd, 2 ba
1568+ sq. ft.
Terms: Per Month
Deposit: Please Call
4 Bed 2 Bath Double Section
No Image Available
4 bd, 2 ba
1680+ sq. ft.
Terms: Per Month
Deposit: Please Call
2 Bed 2 Bath Single Section
No Image Available
2 bd, 2 ba
960-1024+ sq. ft.
Terms: Per Month
Deposit: Please Call
3 Bed 2 Bath Single Section
No Image Available
3 bd, 2 ba
1056-1456+ sq. ft.
Terms: Per Month
Deposit: Please Call
Floor plans are artist's rendering. All dimensions are approximate. Actual product and specifications may vary in dimension or detail. Not all features are available in every rental home. Prices and availability are subject to change. Rent is based on monthly frequency. Additional fees may apply, such as but not limited to package delivery, trash, water, amenities, etc. Deposits vary. Please see a representative for details.
Manager Info
Three Rivers
Sunday
Closed.
Monday
09:00 AM - 06:00 PM
Tuesday
09:00 AM - 06:00 PM
Wednesday
09:00 AM - 06:00 PM
Thursday
09:00 AM - 06:00 PM
Friday
09:00 AM - 06:00 PM
Saturday
10:00 AM - 05:00 PM
Schools
Data by Greatschools.org
Note: GreatSchools ratings are based on a comparison of test results for all schools in the state. It is designed to be a starting point to help parents make baseline comparisons, not the only factor in selecting the right school for your family. Learn More
Features
Interior
Air Conditioning
Cable Ready
Dishwasher
Microwave
Smoke Free
Stainless Steel Appliances
Washer & Dryer Connections
Refrigerator
Smart Thermostat
Energy Star certified Appliances
Community
Pet Park
Playground
Trail, Bike, Hike, Jog
On Site Maintenance
On Site Management
Lifestyles
New Construction
We take fraud seriously. If something looks fishy, let us know.

