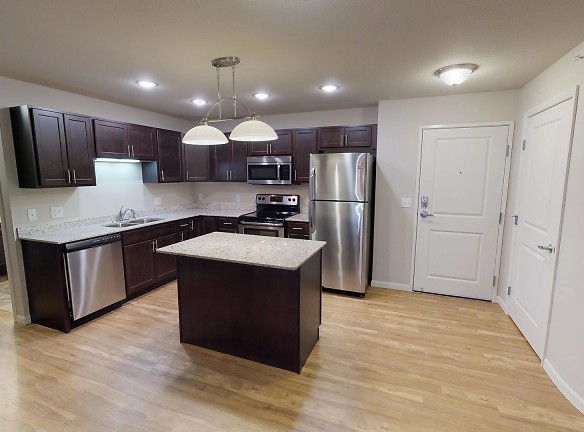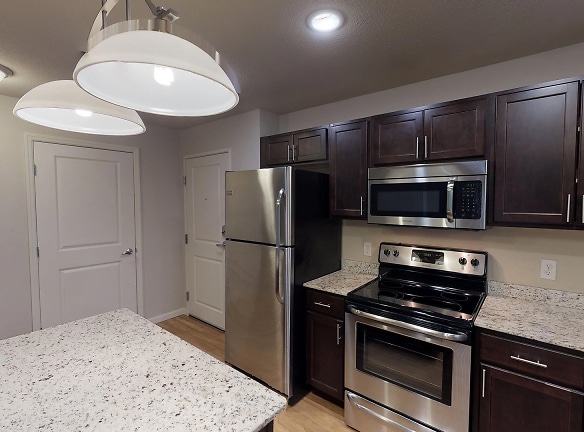- Home
- Minnesota
- Monticello
- Apartments
- Monticello Crossings Apartments
Special Offer
FOR A LIMITED TIME: Receive $500 off your first month's rent when you sign a lease and move in by 4/30/2024.
Some restrictions apply, talk to a leasing agent for details.
Some restrictions apply, talk to a leasing agent for details.
$1,480+per month
Monticello Crossings Apartments
2205 Meadow Oak Ave
Monticello, MN 55362
Studio-3 bed, 1-2 bath • 614+ sq. ft.
8 Units Available
Managed by Centerspace
Quick Facts
Property TypeApartments
Deposit$--
Lease Terms
Variable
Pets
Cats Allowed, Dogs Allowed
* Cats Allowed, Dogs Allowed
Description
Monticello Crossings
Home sweet home. You can choose from one of our studio, one, two, or three bedroom floorplans. At Monticello Crossings, your new apartment will feature gorgeous granite countertops, kitchen islands, and stainless-steel appliances for 5-star dining right at home. Our units are also climate controlled, and come equipped with an in-unit washer & dryer for maximum convenience.Endless recreation, right in your backyard. As a resident at Monticello Crossings, you'll have access to our feature community amenities. Our outdoor pool is perfect for warm, sunny days. You'll find entertainment galore in our game room, theatre room and Wi-Fi lounge. Deliveries will be a breeze thanks to our 24/7 package room. Top it all off with our fitness center and yoga studio, versatile for any workout needs. Oh, and your furry friends will love our Dog Park, made just for them!Our community charges a monthly service fee of $6 and a monthly pest control fee of $2.
Floor Plans + Pricing
S1

S2

S3

A1

S4

A3

A2

A4

B3

B4

B1

B2

C1

C2

C3

Floor plans are artist's rendering. All dimensions are approximate. Actual product and specifications may vary in dimension or detail. Not all features are available in every rental home. Prices and availability are subject to change. Rent is based on monthly frequency. Additional fees may apply, such as but not limited to package delivery, trash, water, amenities, etc. Deposits vary. Please see a representative for details.
Manager Info
Centerspace
Monday
10:00 AM - 06:00 PM
Tuesday
10:00 AM - 06:00 PM
Wednesday
10:00 AM - 06:00 PM
Thursday
10:00 AM - 06:00 PM
Friday
09:00 AM - 05:00 PM
Saturday
10:00 AM - 04:00 PM
Schools
Data by Greatschools.org
Note: GreatSchools ratings are based on a comparison of test results for all schools in the state. It is designed to be a starting point to help parents make baseline comparisons, not the only factor in selecting the right school for your family. Learn More
Features
Interior
Balcony
Dishwasher
Elevator
Hardwood Flooring
Island Kitchens
Microwave
Stainless Steel Appliances
Washer & Dryer In Unit
Patio
Refrigerator
Community
Clubhouse
Emergency Maintenance
Fitness Center
High Speed Internet Access
Pet Park
Swimming Pool
On Site Management
Pet Friendly
Lifestyles
Pet Friendly
Other
Granite Countertops
Community Grills
Hardwood Flooring*
Community Room
Individual Climate Control
Courtyard Picnic Tables
Intercom
Dog Park
In-Unit Washer & Dryer
Dog Wash Station
Kitchen Island
Patio or Balcony*
Fireside Lounge
Radius Corners*
Range
Guest Suite Available
Stainless Appliances
Outdoor Pool
Recycling
Theater Room
Underground Parking
Vending Machines
Yoga Studio
Wi-Fi Lounge
We take fraud seriously. If something looks fishy, let us know.

