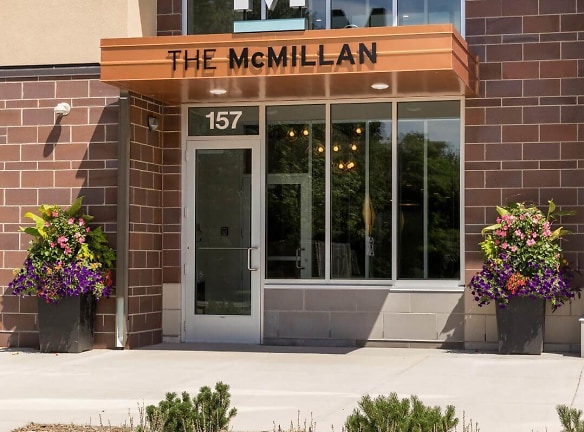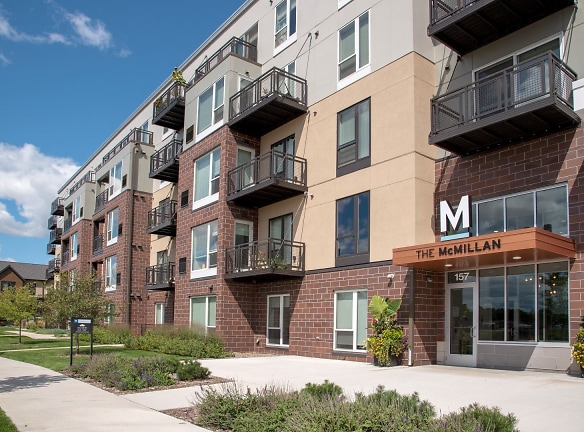- Home
- Minnesota
- Shoreview
- Apartments
- The McMillan Apartments
$1,525+per month
The McMillan Apartments
157 Grass Lake Place
Shoreview, MN 55126
Studio-3 bed, 1-3 bath • 655+ sq. ft.
Managed by Bader Companies
Quick Facts
Property TypeApartments
Deposit$--
Application Fee50
Lease Terms
Variable, 12-Month
Description
The McMillan
Additional fees for this community include:Non-Optional FeesApplication fee: $50/adultNon-refundable administrative fee: Management charges a $150, non-refundable, administrative fee that is related to our internal and administrative costs for the establishment of a resident file, and preparation of initial lease paperwork and related addendums. This administrative fee must be paid, in addition to the payment of month's rent, any prorated rent, or any additional deposit that might be required on the day of move-in.Utility Fees:Electricity - Paid for by resident Gas - Paid for by residentHeat - Paid for by residentWater/Sewer/Trash - Utility billing is calculated by the Ratio Utility Billing System (RUBS) and will be added to the account ledger monthly. A 12-month history of payments is available for review in the management office, as required by Minnesota statute.
Floor Plans + Pricing
AA1-Studio/Alcove

B1-ACC

B1

B2

B2-ACC

B3

B5

B4

BB1 + Den

BB3 + Den

C6

C1

C2

C3-ACC

C5

C3

C4

CC1 + Den

CC2 + Den

D1

C-Town Home

B-Town Home

A-Town Home

Floor plans are artist's rendering. All dimensions are approximate. Actual product and specifications may vary in dimension or detail. Not all features are available in every rental home. Prices and availability are subject to change. Rent is based on monthly frequency. Additional fees may apply, such as but not limited to package delivery, trash, water, amenities, etc. Deposits vary. Please see a representative for details.
Manager Info
Bader Companies
Monday
09:00 AM - 05:00 PM
Tuesday
09:00 AM - 05:00 PM
Wednesday
09:00 AM - 05:00 PM
Thursday
09:00 AM - 05:00 PM
Friday
09:00 AM - 05:00 PM
Saturday
11:00 AM - 04:00 PM
Schools
Data by Greatschools.org
Note: GreatSchools ratings are based on a comparison of test results for all schools in the state. It is designed to be a starting point to help parents make baseline comparisons, not the only factor in selecting the right school for your family. Learn More
Features
Interior
Disability Access
Short Term Available
Air Conditioning
Balcony
Cable Ready
Dishwasher
Elevator
New/Renovated Interior
Smoke Free
Some Paid Utilities
Stainless Steel Appliances
View
Washer & Dryer In Unit
Garbage Disposal
Patio
Refrigerator
Community
Accepts Credit Card Payments
Accepts Electronic Payments
Clubhouse
Emergency Maintenance
Fitness Center
Gated Access
Public Transportation
Swimming Pool
Trail, Bike, Hike, Jog
Controlled Access
On Site Maintenance
On Site Management
On-site Recycling
Lifestyles
New Construction
Other
White or Husk Cabinetry
Granite Countertops
Walking path - 700 steps (.33 miles)
Tile Backsplash
Wood-look Flooring
BBQ/Picnic Area
Lake Views in select homes
Pet Washing Station
Washer/Dryer
Efficient Appliances
Large Closets
High Ceilings
Patio/Balcony
Air Conditioner
Recycling
Window Coverings
Smoke-free Community
Wheelchair Access
First Floor Restaurant - Oliver's
We take fraud seriously. If something looks fishy, let us know.

