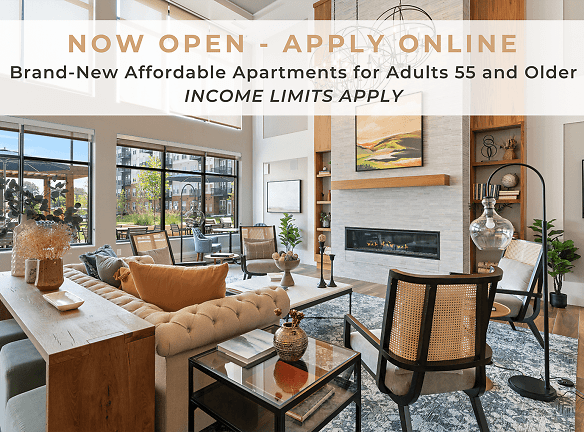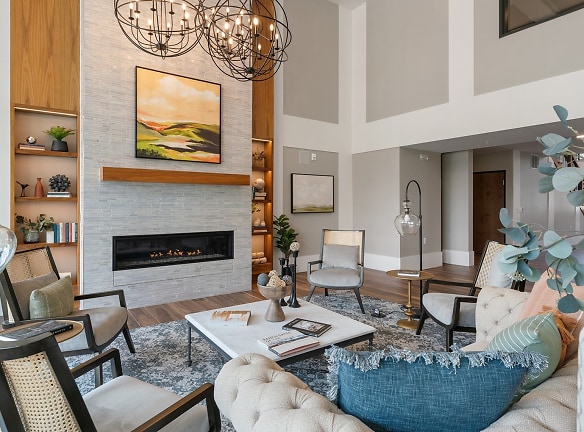- Home
- Minnesota
- West-Saint-Paul
- Apartments
- Legacy Commons At Signal Hills 55+ Apartments
Special Offer
Contact Property
Enjoy 50% OFF your first year of rent or REDUCED RENT when you apply today, plus call to ask how you can win up to $1500 in raffle prizes! *Some restrictions may apply.
$1,322+per month
Legacy Commons At Signal Hills 55+ Apartments
45 Butler Avenue East
West Saint Paul, MN 55118
2-3 bed, 1-2 bath • 929+ sq. ft.
10+ Units Available
Managed by Dominium Management Services
Quick Facts
Property TypeApartments
Deposit$--
NeighborhoodWest St. Paul
Application Fee50
Lease Terms
12-Month
Pets
Cats Allowed, Dogs Allowed
* Cats Allowed Legacy Commons at Signal Hills is a pet-friendly community - Dogs & cats welcome! Limit: 2 pets per apartment home. Deposit: $150 per household/due at time of move-in (refundable). Fee: $150 per household/due at time of move-in (non-refundable). Some breed & other restrictions may apply. Please call for more details. Deposit: $--, Dogs Allowed Legacy Commons at Signal Hills is a pet-friendly community - Dogs & cats welcome! Limit: 2 pets per apartment home. Deposit: $150 per household/due at time of move-in (refundable). Fee: $150 per household/due at time of move-in (non-refundable). Some breed & other restrictions may apply. Please call for more details. Deposit: $--
Description
Legacy Commons at Signal Hills 55+ Apartments
Still looking for the perfect apartment community to call home? Come see what living at Legacy Commons at Signal Hills 55+ is all about! Legacy Commons at Signal Hills participates in the affordable housing program where income limits apply. Our community is for residents 55 years and older and total household income must be under the following limits based on household size: 1 Occupant: $52,200 , 2 Occupants: $59,640 , 3 Occupants: $67,080 , 4 Occupants: $74,520 , 5 Occupants: $80,520 , 6 Occupants: $86,460. Please visit our website for more information.
Floor Plans + Pricing
Two Bedroom - A

Two Bedroom - B

Two Bedroom - B (Audio/Visual Accessible)

Two Bedroom - E

Three Bedroom - B

Floor plans are artist's rendering. All dimensions are approximate. Actual product and specifications may vary in dimension or detail. Not all features are available in every rental home. Prices and availability are subject to change. Rent is based on monthly frequency. Additional fees may apply, such as but not limited to package delivery, trash, water, amenities, etc. Deposits vary. Please see a representative for details.
Manager Info
Dominium Management Services
Sunday
10:00 AM - 04:00 PM
Monday
09:00 AM - 05:00 PM
Tuesday
09:00 AM - 05:00 PM
Wednesday
09:00 AM - 05:00 PM
Thursday
09:00 AM - 05:00 PM
Friday
09:00 AM - 05:00 PM
Saturday
09:00 AM - 05:00 PM
Schools
Data by Greatschools.org
Note: GreatSchools ratings are based on a comparison of test results for all schools in the state. It is designed to be a starting point to help parents make baseline comparisons, not the only factor in selecting the right school for your family. Learn More
Features
Interior
Independent Living
Air Conditioning
Balcony
Cable Ready
Hardwood Flooring
Island Kitchens
Microwave
New/Renovated Interior
Oversized Closets
Smoke Free
Some Paid Utilities
View
Washer & Dryer In Unit
Garbage Disposal
Patio
Refrigerator
Energy Star certified Appliances
Community
Accepts Credit Card Payments
Accepts Electronic Payments
Clubhouse
Emergency Maintenance
Extra Storage
Fitness Center
High Speed Internet Access
Wireless Internet Access
Controlled Access
Media Center
On Site Maintenance
On Site Management
Recreation Room
Senior Living
On-site Recycling
Non-Smoking
Income Restricted
Lifestyles
Income Restricted
Senior Living
Other
Full-size washer & dryer
Pet-friendly community
Clubroom
Smart maple ginger wood cabinetry
Community kitchen
Fully-equipped kitchen appliance package
Granite countertops
Cards & crafts room
Kitchen pantry
Linen closets
Theater room
Beauty salon
Vinyl wood-plank flooring
9' ceilings
Mail & package receiving area
Redwood pergola with gas grilling stations
Walk-in closets
Outdoor screened-in shelter
Patio or balcony
Grass courtyard area
High-speed internet & cable ready
Central heating & air-conditioning
Gas fire pit
Electronic key FOB entry access system
Patio with seating
Heated underground parking garage
Additional resident storage locker space
24-hour emergency maintenance service
Easy access to 35E, 494 & I-94
Short walk to Signal Hills Shopping Center
Near public transportation
We take fraud seriously. If something looks fishy, let us know.

