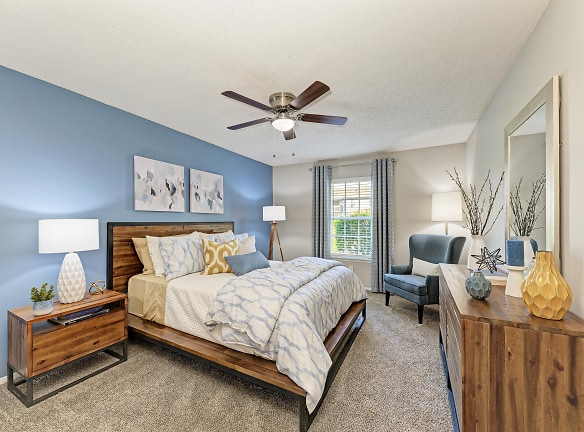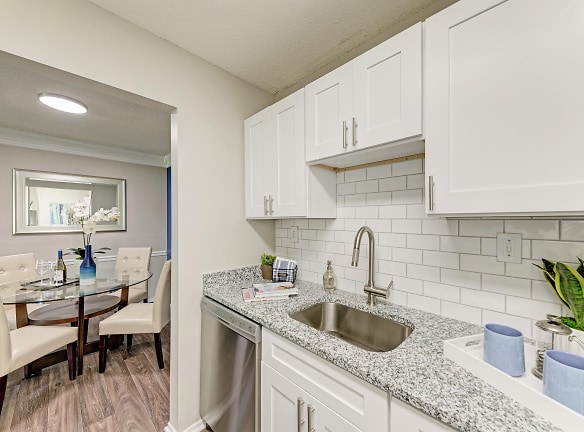- Home
- Mississippi
- Hattiesburg
- Apartments
- Arbor Walk Apartments
Contact Property
$949+per month
Arbor Walk Apartments
2300 Lincoln Rd
Hattiesburg, MS 39402
1-2 bed, 1-2 bath • 700+ sq. ft.
Managed by Brookside Properties, Inc.
Quick Facts
Property TypeApartments
Deposit$--
Application Fee50
Lease Terms
3-Month, 4-Month, 5-Month, 6-Month, 7-Month, 8-Month, 9-Month, 10-Month, 11-Month, 12-Month
Pets
Cats Allowed, Dogs Allowed
* Cats Allowed Cat. Unacceptable pets include but are not limited to: Pit bulls, Rottweiler, Chow-Chows, Dobermans and other known aggressive breeds, snakes, lizards, ferrets, rabbits, mice, rats. Landlord reserves the right to prohibit aggressive pets or any pet deemed unacceptable., Dogs Allowed Dog. Unacceptable pets include but are not limited to: Pit bulls, Rottweiler, Chow-Chows, Dobermans and other known aggressive breeds, snakes, lizards, ferrets, rabbits, mice, rats. Landlord reserves the right to prohibit aggressive pets or any pet deemed unacceptable.
Description
Arbor Walk
Arbor Walk Apartments is tucked among mature trees in a peaceful, residential area. But don't let our park-like setting fool you -- Arbor Walk is just minutes from our city's newest attraction-MIDTOWN SQUARE. You will also find that we are conveniently located to University of Southern Mississippi, Forrest General Hospital, William Carey College as well as Pearl River Community College. Not only will our location impress you, but our amenities will as well. Relax in one of our hammock stations or next to our resort-style swimming pool. Spend time with friends at our picnic areas with grills -- or with your four-legged pal at our dog park. Step into your pet-friendly apartment and you'll find designer paint, a spacious balcony with scenic views, oversized closets, and hardwood-style flooring. Visit Arbor Walk today and discover the secret to luxurious apartment living in Hattiesburg!
Floor Plans + Pricing
Magnolia

$949+
1 bd, 1 ba
700+ sq. ft.
Terms: Per Month
Deposit: Please Call
Hickory
No Image Available
$999+
1 bd, 1 ba
700+ sq. ft.
Terms: Per Month
Deposit: Please Call
Dogwood

$1,149+
2 bd, 2 ba
1100+ sq. ft.
Terms: Per Month
Deposit: Please Call
Laurel

$1,059+
2 bd, 1 ba
1100+ sq. ft.
Terms: Per Month
Deposit: Please Call
Floor plans are artist's rendering. All dimensions are approximate. Actual product and specifications may vary in dimension or detail. Not all features are available in every rental home. Prices and availability are subject to change. Rent is based on monthly frequency. Additional fees may apply, such as but not limited to package delivery, trash, water, amenities, etc. Deposits vary. Please see a representative for details.
Manager Info
Brookside Properties, Inc.
Sunday
Closed
Monday
08:30 AM - 05:30 PM
Tuesday
08:30 AM - 05:30 PM
Wednesday
08:30 AM - 05:30 PM
Thursday
08:30 AM - 05:30 PM
Friday
08:30 AM - 05:30 PM
Saturday
09:00 AM - 01:00 PM
Schools
Data by Greatschools.org
Note: GreatSchools ratings are based on a comparison of test results for all schools in the state. It is designed to be a starting point to help parents make baseline comparisons, not the only factor in selecting the right school for your family. Learn More
Features
Interior
Short Term Available
Air Conditioning
Balcony
Ceiling Fan(s)
Dishwasher
Hardwood Flooring
Microwave
New/Renovated Interior
Oversized Closets
Washer & Dryer Connections
Washer & Dryer In Unit
Garbage Disposal
Patio
Community
Accepts Electronic Payments
Business Center
Clubhouse
Emergency Maintenance
Fitness Center
Laundry Facility
Pet Park
Swimming Pool
Wireless Internet Access
On Site Maintenance
On Site Management
Pet Friendly
Lifestyles
Pet Friendly
Other
Newly Renovated
Granite Counters
Hardwood Style Flooring
Stainless Appliances
Patios & Balconies
Walk In-Closets
Swimming Pool with Sundeck
Pet Grooming Station
Bark Park with Agility Stations
Courtyard
Picnic Area with Community Grills
Wi-Fi around Pools and Clubhouse
Pet Friendly w/ No Weight Restrictions
24-Hour Clothes Care Center
We take fraud seriously. If something looks fishy, let us know.

