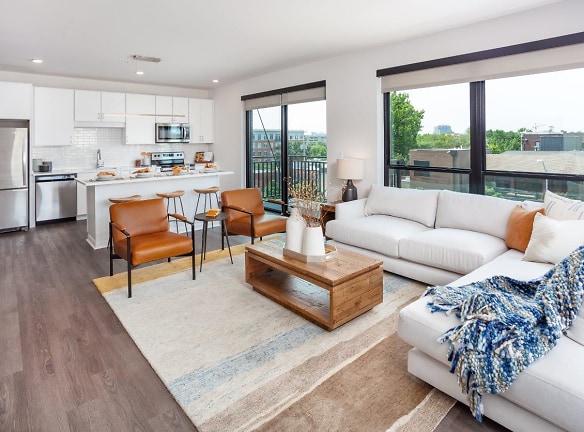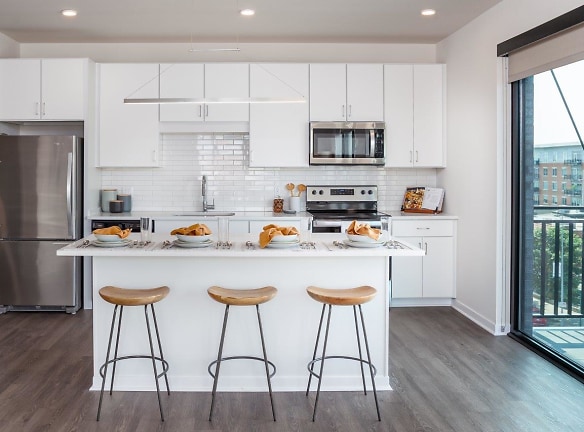- Home
- Missouri
- Kansas-City
- Apartments
- The Westley On Broadway Apartments
Special Offer
Contact Property
Look and lease to receive $1,000 off! Must move in by the end of February. Must apply within 24 hours of tour.
Other restrictions apply.
Other restrictions apply.
$1,139+per month
The Westley On Broadway Apartments
4111 Broadway Boulevard
Kansas City, MO 64111
Studio-2 bed, 1-2 bath • 447+ sq. ft.
10+ Units Available
Managed by Avenue 5 Residential
Quick Facts
Property TypeApartments
Deposit$--
NeighborhoodOld Westport
Pets
Cats Allowed, Dogs Allowed
* Cats Allowed Breed restrictions apply, please contact for details. Weight Restriction: 50 lbs, Dogs Allowed Breed restrictions apply, please contact for details. Weight Restriction: 50 lbs
Description
The Westley on Broadway
Welcome to Westley On Broadway, with modern features and amazing amenities. Our apartments in Westport are the perfect place to create your dream home. From the moment you walk through your front door, you'll discover the life you were meant to live. Revel in our radiant community or venture out into our exciting neighborhood. Westley on Broadway was thoughtfully designed for you. Browse our availability. Make our community your haven today!
Floor Plans + Pricing
S2

S1

S3

S4

J2

J4

J3

J6

A2

A3

A4

B2

B1

B6

B5

B4

B3

A1

J1

J5

Floor plans are artist's rendering. All dimensions are approximate. Actual product and specifications may vary in dimension or detail. Not all features are available in every rental home. Prices and availability are subject to change. Rent is based on monthly frequency. Additional fees may apply, such as but not limited to package delivery, trash, water, amenities, etc. Deposits vary. Please see a representative for details.
Manager Info
Avenue 5 Residential
Monday
09:00 AM - 06:00 PM
Tuesday
09:00 AM - 06:00 PM
Wednesday
09:00 AM - 06:00 PM
Thursday
09:00 AM - 06:00 PM
Friday
09:00 AM - 06:00 PM
Saturday
10:00 AM - 05:00 PM
Schools
Data by Greatschools.org
Note: GreatSchools ratings are based on a comparison of test results for all schools in the state. It is designed to be a starting point to help parents make baseline comparisons, not the only factor in selecting the right school for your family. Learn More
Features
Interior
Air Conditioning
Balcony
Dishwasher
Elevator
Hardwood Flooring
Island Kitchens
Microwave
New/Renovated Interior
Oversized Closets
Stainless Steel Appliances
Washer & Dryer In Unit
Garbage Disposal
Refrigerator
Community
Accepts Credit Card Payments
Accepts Electronic Payments
Business Center
Clubhouse
Fitness Center
Wireless Internet Access
Conference Room
Controlled Access
Media Center
On Site Maintenance
On Site Management
EV Charging Stations
Other
Luxury wood-style flooring
Resident club room
Spacious walk-in closets in select apartments
Chef-inspired kitchens
Podcast lab & work room
Social lounge
Whirlpool stainless steel appliances
Complimentary coffee bar
Under-mount stainless steel sinks with disposals
Upscale custom cabinetry
Washer and dryer included in every home
Sky deck
9' ceilings
Pet-friendly living with paw spa
Complimentary Wi-Fi
Expansive windows
Keyless apartment entry system
Overnight furnished guest suites available
On-site storage with available bike storage
Exclusive resident events
Resident mobile app
We take fraud seriously. If something looks fishy, let us know.

