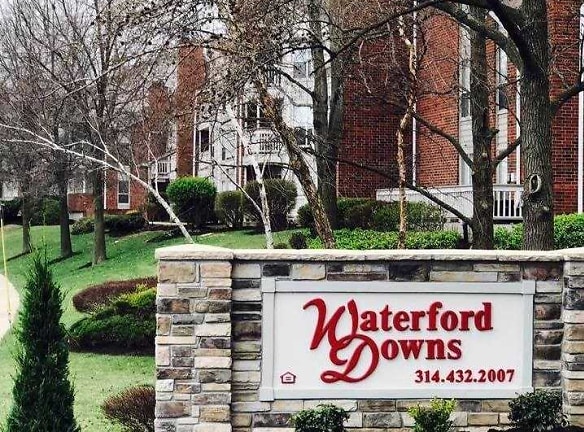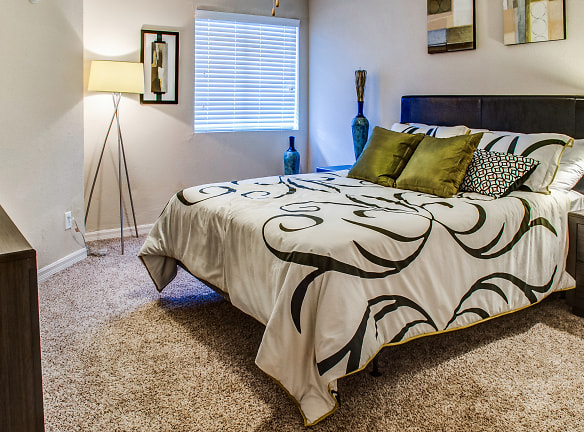- Home
- Missouri
- Saint-Louis
- Apartments
- Waterford Downs Apartments
$1,274+per month
Waterford Downs Apartments
11502 Craig Ct
Saint Louis, MO 63146
1-2 bed, 1-2 bath • 721+ sq. ft.
10+ Units Available
Managed by Rich Management LLC
Quick Facts
Property TypeApartments
Deposit$--
NeighborhoodDowntown Creve Coeur
Lease Terms
Lease terms are variable. Please inquire with property staff.
Pets
Cats Allowed, Dogs Allowed
* Cats Allowed Waterford Downs is a pet friendly community. There is a monthly pet rent of $25 per pet, as well as a $200 non-refundable pet fee. Waterford Downs has a restricted breed pet policy, please contact the office for breed restrictions., Dogs Allowed Waterford Downs is a pet friendly community. There is a monthly pet rent of $25 per pet, as well as a $200 non-refundable pet fee. Waterford Downs has a restricted breed pet policy, please contact the office for breed restrictions.
Description
Waterford Downs Apartments
The spectacular one and two bedroom Waterford Downs Apartment Homes in the heart of Creve Coeur, a Saint Louis metropolitan area, are freshly renovated for a luxurious living experience in a tranquil, resort-like setting. Being in the center of it all has never been so relaxing. You'll have convenient access to everything Saint Louis, MO have to offer, all without sacrificing on livability.The recent renovation of Waterford Downs Apartment Homes took what were once great homes, and transformed them into truly magnificent showpieces of modern style mixed with classic comfort. Throughout the apartments, you will be captivated by details such as, gourmet kitchens with stone tile backsplash set among rich, dark wood cabinets, polished faux granite countertops, and stainless-steel appliances.
Floor Plans + Pricing
1 Bedroom Garden

$1,274+
1 bd, 1 ba
721+ sq. ft.
Terms: Per Month
Deposit: $150
1 Bedroom Luxury

$1,587+
1 bd, 1 ba
1013+ sq. ft.
Terms: Per Month
Deposit: $150
2 Bedroom

$1,436+
2 bd, 2 ba
1122+ sq. ft.
Terms: Per Month
Deposit: $150
Floor plans are artist's rendering. All dimensions are approximate. Actual product and specifications may vary in dimension or detail. Not all features are available in every rental home. Prices and availability are subject to change. Rent is based on monthly frequency. Additional fees may apply, such as but not limited to package delivery, trash, water, amenities, etc. Deposits vary. Please see a representative for details.
Manager Info
Rich Management LLC
Monday
09:00 AM - 06:00 PM
Tuesday
09:00 AM - 06:00 PM
Wednesday
09:00 AM - 06:00 PM
Thursday
09:00 AM - 06:00 PM
Friday
09:00 AM - 06:00 PM
Saturday
10:00 AM - 05:00 PM
Schools
Data by Greatschools.org
Note: GreatSchools ratings are based on a comparison of test results for all schools in the state. It is designed to be a starting point to help parents make baseline comparisons, not the only factor in selecting the right school for your family. Learn More
Features
Interior
Disability Access
Short Term Available
Air Conditioning
Balcony
Cable Ready
Ceiling Fan(s)
Dishwasher
Fireplace
Hardwood Flooring
Loft Layout
Microwave
New/Renovated Interior
Oversized Closets
Stainless Steel Appliances
Vaulted Ceilings
View
Washer & Dryer In Unit
Deck
Garbage Disposal
Patio
Refrigerator
Community
Accepts Electronic Payments
Clubhouse
Emergency Maintenance
Fitness Center
High Speed Internet Access
Pet Park
Public Transportation
Swimming Pool
Wireless Internet Access
On Site Maintenance
On Site Management
Pet Friendly
Lifestyles
Pet Friendly
Other
Walk to bus line
Ceiling fan
Washer/dryer in unit
24-hour emergency maintenance
BBQ/picnic area
Dry sauna
Dog park
Regular-sized pool
Well maintained grounds
Divided sink
Icemaker
Upgraded front cabinets
Light fixtures upgrades
We take fraud seriously. If something looks fishy, let us know.

