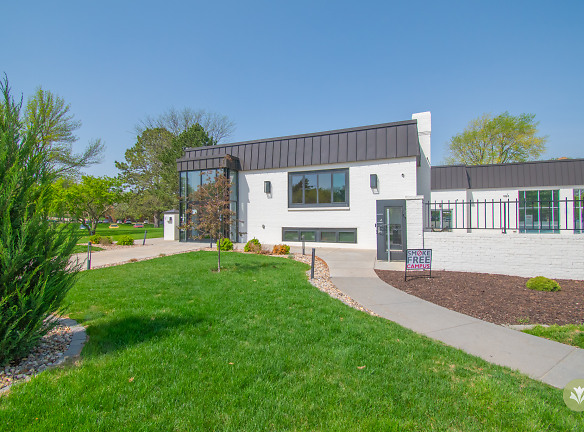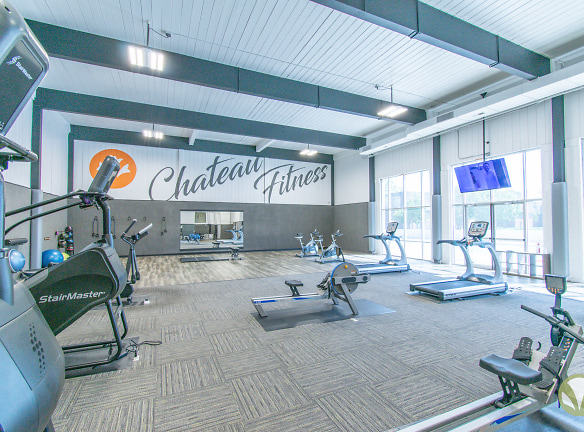- Home
- Nebraska
- Lincoln
- Apartments
- Chateau On Vine Apartments
$805+per month
Chateau On Vine Apartments
1025 N 63rd St
Lincoln, NE 68505
Studio-3 bed, 1-2 bath • 520+ sq. ft.
1 Unit Available
Managed by Chateau Development LLC
Quick Facts
Property TypeApartments
Deposit$--
NeighborhoodBethany
Application Fee45
Lease Terms
6-Month, 7-Month, 8-Month, 9-Month, 10-Month, 11-Month, 12-Month
Pets
Dogs Allowed, Cats Allowed, Other
* Dogs Allowed CALL FOR DETAILS Weight Restriction: 45 lbs, Cats Allowed CALL FOR DETAILS Weight Restriction: 20 lbs, Other Lager animals allowed in townhomes!
Description
Chateau On Vine
At Chateau Development, we believe in helping you find a space you can call home. Our 1,200 units on two campuses combine privacy, convenience, comfort, and style to offer a superior living experience. And with responsive maintenance crews, on-site fitness centers, and broad choices in amenities, it's no wonder we've been voted Best in Lincoln for the last twenty years.
Floor Plans + Pricing
1200 Efficiency

$905
Studio, 1 ba
520+ sq. ft.
Terms: Per Month
Deposit: $300
CCRT Efficiency

$805
Studio, 1 ba
590+ sq. ft.
Terms: Per Month
Deposit: $300
Elmwood II

$915
1 bd, 1 ba
740+ sq. ft.
Terms: Per Month
Deposit: $300
Elmwood

$895
1 bd, 1 ba
740+ sq. ft.
Terms: Per Month
Deposit: $300
Pineview South

$1,000
1 bd, 1 ba
779+ sq. ft.
Terms: Per Month
Deposit: $300
New Yorker

$1,150
1 bd, 1 ba
833+ sq. ft.
Terms: Per Month
Deposit: $300
Aspen II

$915
1 bd, 1 ba
835+ sq. ft.
Terms: Per Month
Deposit: $300
Aspen

$940
1 bd, 1 ba
850+ sq. ft.
Terms: Per Month
Deposit: $300
London

$995
1 bd, 1 ba
876+ sq. ft.
Terms: Per Month
Deposit: $300
Trailview Eclipse

$1,150
1 bd, 1 ba
882+ sq. ft.
Terms: Per Month
Deposit: $300
Evergreen

$1,075
2 bd, 1.5 ba
920+ sq. ft.
Terms: Per Month
Deposit: $400
Cedar II

$1,075
2 bd, 1.5 ba
967+ sq. ft.
Terms: Per Month
Deposit: $300
Cedar I

$950
2 bd, 1.5 ba
967+ sq. ft.
Terms: Per Month
Deposit: $400
Cathedral Townhome

$1,175
1 bd, 1 ba
980+ sq. ft.
Terms: Per Month
Deposit: $300
Pineview North

$1,095
1 bd, 1 ba
1003+ sq. ft.
Terms: Per Month
Deposit: $300
London with Loft

$1,275
1 bd, 1 ba
1031+ sq. ft.
Terms: Per Month
Deposit: $300
Bristol Townhome

$1,250
2 bd, 1.5 ba
1075+ sq. ft.
Terms: Per Month
Deposit: $400
Charleston Catalina II

$1,415
2 bd, 2 ba
1117+ sq. ft.
Terms: Per Month
Deposit: $400
Bostonian

$1,375
2 bd, 2 ba
1134+ sq. ft.
Terms: Per Month
Deposit: $400
Charleston Catalina I

$1,415
2 bd, 2 ba
1138+ sq. ft.
Terms: Per Month
Deposit: $400
White Pine

$1,400
2 bd, 2 ba
1164+ sq. ft.
Terms: Per Month
Deposit: $400
Trailview Riviera

$1,395
2 bd, 2 ba
1175+ sq. ft.
Terms: Per Month
Deposit: $400
Trailview Catalina

$1,395
2 bd, 2 ba
1179+ sq. ft.
Terms: Per Month
Deposit: $400
Vienna

$1,375
2 bd, 2 ba
1182+ sq. ft.
Terms: Per Month
Deposit: $400
Charleston Riviera

$1,415
2 bd, 2 ba
1188+ sq. ft.
Terms: Per Month
Deposit: $400
Burr Oak

$1,425
2 bd, 2 ba
1201+ sq. ft.
Terms: Per Month
Deposit: $400
Blue Spruce I

$1,400
2 bd, 2 ba
1210+ sq. ft.
Terms: Per Month
Deposit: $400
Vienna with Loft

$1,475
2 bd, 2 ba
1240+ sq. ft.
Terms: Per Month
Deposit: $400
Marquis Townhome

$1,325
2 bd, 1.5 ba
1255+ sq. ft.
Terms: Per Month
Deposit: $400
Esquire Townhome

$1,850+
2 bd, 2.5 ba
1255+ sq. ft.
Terms: Per Month
Deposit: $600
Blue Spruce II

$1,250
2 bd, 2 ba
1277+ sq. ft.
Terms: Per Month
Deposit: $400
Charleston Castleview Deluxe

$1,540
2 bd, 2 ba
1282+ sq. ft.
Terms: Per Month
Deposit: $400
Trailview Castleview Deluxe

$1,375
2 bd, 2 ba
1290+ sq. ft.
Terms: Per Month
Deposit: $400
Willow

$1,399
3 bd, 2 ba
1350+ sq. ft.
Terms: Per Month
Deposit: $500
Phoenix Townhome

$1,595
3 bd, 1.5 ba
1480+ sq. ft.
Terms: Per Month
Deposit: $600
Baron Townhome

$1,575
3 bd, 1.5 ba
1480+ sq. ft.
Terms: Per Month
Deposit: $600
Montego

$1,810
3 bd, 2 ba
1532+ sq. ft.
Terms: Per Month
Deposit: $500
Regency Townhome

$1,775
3 bd, 2.5 ba
1570+ sq. ft.
Terms: Per Month
Deposit: $600
Cosmopolitan

$1,625
3 bd, 2 ba
1572+ sq. ft.
Terms: Per Month
Deposit: $500
Charleston Eclipse

$1,100
1 bd, 1 ba
877-882+ sq. ft.
Terms: Per Month
Deposit: $300
Floor plans are artist's rendering. All dimensions are approximate. Actual product and specifications may vary in dimension or detail. Not all features are available in every rental home. Prices and availability are subject to change. Rent is based on monthly frequency. Additional fees may apply, such as but not limited to package delivery, trash, water, amenities, etc. Deposits vary. Please see a representative for details.
Manager Info
Chateau Development LLC
Sunday
Closed.
Monday
08:30 AM - 05:30 PM
Tuesday
08:30 AM - 05:30 PM
Wednesday
08:30 AM - 05:30 PM
Thursday
08:30 AM - 05:30 PM
Friday
08:30 AM - 12:30 PM
Saturday
09:00 AM - 12:00 PM
Schools
Data by Greatschools.org
Note: GreatSchools ratings are based on a comparison of test results for all schools in the state. It is designed to be a starting point to help parents make baseline comparisons, not the only factor in selecting the right school for your family. Learn More
Features
Interior
Short Term Available
Air Conditioning
Balcony
Cable Ready
Ceiling Fan(s)
Dishwasher
Elevator
Island Kitchens
Loft Layout
Microwave
New/Renovated Interior
Oversized Closets
Smoke Free
Some Paid Utilities
Vaulted Ceilings
View
Washer & Dryer In Unit
Deck
Garbage Disposal
Patio
Refrigerator
Community
Accepts Electronic Payments
Basketball Court(s)
Clubhouse
Emergency Maintenance
Extra Storage
Fitness Center
High Speed Internet Access
Laundry Facility
Playground
Swimming Pool
Trail, Bike, Hike, Jog
Wireless Internet Access
On Site Maintenance
On Site Management
On Site Patrol
Recreation Room
On-site Recycling
Green Space
Non-Smoking
Pet Friendly
Lifestyles
Pet Friendly
Other
VOTED BEST OF LINCOLN SINCE 2002
Smoke Free Campus
No models here, you see your actual unit!
Small dogs and cats welcome!
Top of the line fitness facility and pool
Fireplaces available in select units
Located near city hiking/biking trail
Walkout basements available in select units
All Townhomes include a garage
Convenient location!
We take fraud seriously. If something looks fishy, let us know.

