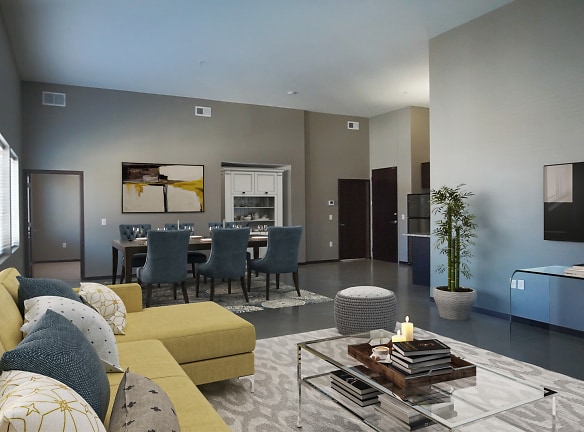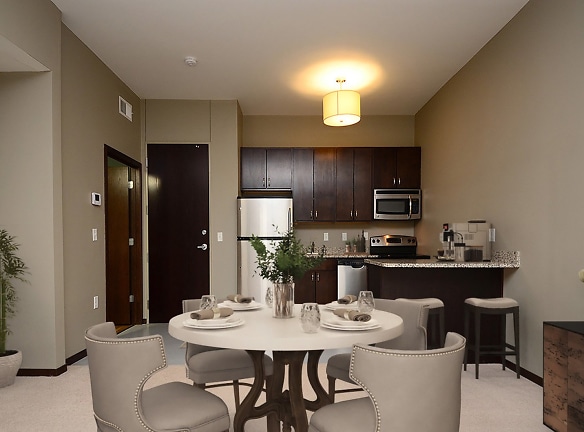- Home
- Nebraska
- Omaha
- Apartments
- 1501 Jackson Apartments
Special Offer
Contact Property
First Month Free! Apply Today
$1,050+per month
1501 Jackson Apartments
1501 Jackson Street
Omaha, NE 68102
1-2 bed, 1-2 bath • 708+ sq. ft.
Managed by The Lund Company
Quick Facts
Property TypeApartments
Deposit$--
NeighborhoodMarket West
Application Fee60
Lease Terms
Variable, 12-Month
Pets
Cats Allowed, Dogs Allowed
* Cats Allowed, Dogs Allowed
Description
1501 Jackson
1501 Jackson St provides everything you need for exceptional living.
We offer select homes with wonderfully detailed features including granite countertops, spacious walk-in closets, soaking tubs, private balconies, high ceilings, stainless appliances and stackable washer/dryer units.
We are a pet-friendly community that offers a private interior green space, Luxury Coffee & Espresso Bar, Heated, Enclosed Parking On-Site, SkyDeck Outdoor Rooftop Deck, Community Gas Grill and BBQ Area, 24-hour fitness center, and private access.
For your convenience, we also offer valet trash removal, online leasing capabilities, online rental payments and online service request submission.
Located conveniently in the heart of the Old Market, 1501 Jackson St offers a superb location amidst a wide array of the best restaurants, shopping and entertainment along with being several miles from Creighton University and several Fortune 500 Companies.
* Ask about Rhino, the deposit replacement program.
* Pets must be screened by petscreening. com to define the monthly pet rent.
Open House:
Wednesday, Saturday & Sunday 11:00 to 13:00
Thursday 16:00 to 18:00
We offer select homes with wonderfully detailed features including granite countertops, spacious walk-in closets, soaking tubs, private balconies, high ceilings, stainless appliances and stackable washer/dryer units.
We are a pet-friendly community that offers a private interior green space, Luxury Coffee & Espresso Bar, Heated, Enclosed Parking On-Site, SkyDeck Outdoor Rooftop Deck, Community Gas Grill and BBQ Area, 24-hour fitness center, and private access.
For your convenience, we also offer valet trash removal, online leasing capabilities, online rental payments and online service request submission.
Located conveniently in the heart of the Old Market, 1501 Jackson St offers a superb location amidst a wide array of the best restaurants, shopping and entertainment along with being several miles from Creighton University and several Fortune 500 Companies.
* Ask about Rhino, the deposit replacement program.
* Pets must be screened by petscreening. com to define the monthly pet rent.
Open House:
Wednesday, Saturday & Sunday 11:00 to 13:00
Thursday 16:00 to 18:00
Floor Plans + Pricing
Tavern

Passageway

Artist

Market

Carriage A

Gallery with Den

Carriage B

View

Passageway with Den
No Image Available
Cobblestone with Den

Cobblestone

Floor plans are artist's rendering. All dimensions are approximate. Actual product and specifications may vary in dimension or detail. Not all features are available in every rental home. Prices and availability are subject to change. Rent is based on monthly frequency. Additional fees may apply, such as but not limited to package delivery, trash, water, amenities, etc. Deposits vary. Please see a representative for details.
Manager Info
The Lund Company
Monday
08:00 AM - 05:00 PM
Tuesday
08:00 AM - 05:00 PM
Wednesday
08:00 AM - 05:00 PM
Thursday
08:00 AM - 05:00 PM
Friday
08:00 AM - 05:00 PM
Saturday
10:00 AM - 04:00 PM
Schools
Data by Greatschools.org
Note: GreatSchools ratings are based on a comparison of test results for all schools in the state. It is designed to be a starting point to help parents make baseline comparisons, not the only factor in selecting the right school for your family. Learn More
Features
Interior
Disability Access
Air Conditioning
Balcony
Cable Ready
Ceiling Fan(s)
Dishwasher
Elevator
Hardwood Flooring
Microwave
New/Renovated Interior
Smoke Free
Stainless Steel Appliances
View
Washer & Dryer Connections
Washer & Dryer In Unit
Deck
Garbage Disposal
Patio
Refrigerator
Community
Accepts Credit Card Payments
Accepts Electronic Payments
Business Center
Clubhouse
Emergency Maintenance
Fitness Center
Full Concierge Service
Gated Access
High Speed Internet Access
Pet Park
Public Transportation
Wireless Internet Access
Controlled Access
On Site Maintenance
On Site Management
Recreation Room
Other
Granite Countertops
24-Hour Fitness Center
Breakfast Bar
Outdoor Skyline Lounge
Breathtaking Views of Downtown Omaha
Fully Equipped Kitchen
Outdoor Community Deck
Stackable In-Unit Washer & Dryer
Community Lounge
Soaking Tubs
Pet Friendly
Upgraded Light Fixtures
Outdoor Grass Pad for your Furry Friends
Spacious Walk-In Closets
High, Luxury Ceilings
Private Balconies*
Flexible Rental Payment Options
Penthouse Homes Available
Valet Trash
Attached Parking Garage*
Onsite Micro Market
Additional Storage / Bike Storage
Complimentary Coffee Station
We take fraud seriously. If something looks fishy, let us know.

