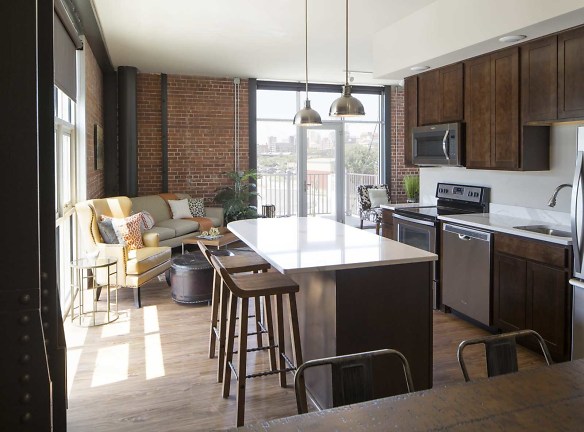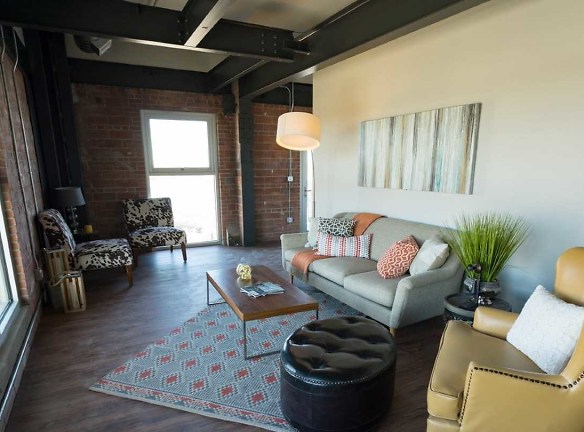- Home
- Nebraska
- Omaha
- Apartments
- Breakers Apartments
$1,180+per month
Breakers Apartments
415 Leavenworth
Omaha, NE 68102
1-3 bed, 1-3 bath • 549+ sq. ft.
10+ Units Available
Managed by NuStyle Development
Quick Facts
Property TypeApartments
Deposit$--
NeighborhoodSoutheast Omaha
Application Fee35
Lease Terms
12-Month, 13-Month, 14-Month, 15-Month, 16-Month, 17-Month, 18-Month, 19-Month, 20-Month, 21-Month, 22-Month, 23-Month, 24-Month
Pets
No Pets
* No Pets
Description
Breakers Apartments
Just three years after Thomas Edison perfected the incandescent lamp, electric power arrived in Omaha in 1883 with the incorporation of the Northwestern Electric Lights Company and their installation of 20 arc lights along the city's streets. Since then, the site of The Breakers power plant has been providing Omaha's sources of heat and power, lighting up the city. A March 1890 article in the Omaha World Herald declared the coal-fired power station to be the largest electrical building of its kind in the United States, with such innovative features as a sliding crane and an elevator run by electricity.
The current buildings on the site were constructed over a period of approximately 31 years of considerable growth, from 1920-1951. Although the earliest portions of the complex (1889) were removed in the 1970s, the site on which they stood is included in the property's green space, exceeding 11 acres. The Breakers consists of three attached structures named for their original uses: The boiler, The Turbine Hall, and The Switchgear.
The Breakers. Generations of Light.
The current buildings on the site were constructed over a period of approximately 31 years of considerable growth, from 1920-1951. Although the earliest portions of the complex (1889) were removed in the 1970s, the site on which they stood is included in the property's green space, exceeding 11 acres. The Breakers consists of three attached structures named for their original uses: The boiler, The Turbine Hall, and The Switchgear.
The Breakers. Generations of Light.
Floor Plans + Pricing
Coil

$1,180
1 bd, 1 ba
632+ sq. ft.
Terms: Per Month
Deposit: $500
Wye

$1,325
1 bd, 1 ba
666+ sq. ft.
Terms: Per Month
Deposit: $500
Ohm

$1,215
1 bd, 1 ba
732+ sq. ft.
Terms: Per Month
Deposit: $500
Hydro

$1,550
1 bd, 1 ba
780+ sq. ft.
Terms: Per Month
Deposit: $500
Harmonic

$1,195
1 bd, 1 ba
785+ sq. ft.
Terms: Per Month
Deposit: $500
Waveform

$1,425
1 bd, 1 ba
796+ sq. ft.
Terms: Per Month
Deposit: $500
Tungston

$1,695+
2 bd, 2 ba
938+ sq. ft.
Terms: Per Month
Deposit: $500
Battery 2/1

$1,550
2 bd, 1 ba
986+ sq. ft.
Terms: Per Month
Deposit: $500
Battery 2/2

$1,710
2 bd, 2 ba
1060+ sq. ft.
Terms: Per Month
Deposit: $500
Fuse

$2,025+
2 bd, 2 ba
1062+ sq. ft.
Terms: Per Month
Deposit: $500
Transductor

$1,980
2 bd, 2 ba
1068+ sq. ft.
Terms: Per Month
Deposit: $500
Watt

$1,990
2 bd, 2 ba
1078+ sq. ft.
Terms: Per Month
Deposit: $500
Fuse

$1,805
2 bd, 2.5 ba
1087+ sq. ft.
Terms: Per Month
Deposit: $500
Thermo

$1,955
2 bd, 2 ba
1108+ sq. ft.
Terms: Per Month
Deposit: $500
Ion

$2,055
2 bd, 2 ba
1122+ sq. ft.
Terms: Per Month
Deposit: $500
Voltage

$2,695
3 bd, 2 ba
1247+ sq. ft.
Terms: Per Month
Deposit: $500
Veil

$2,770
3 bd, 3 ba
1350+ sq. ft.
Terms: Per Month
Deposit: $500
Battery 1/1

$1,245+
1 bd, 1 ba
765-791+ sq. ft.
Terms: Per Month
Deposit: $500
Ampere

$1,745+
2 bd, 2 ba
1094-1185+ sq. ft.
Terms: Per Month
Deposit: $500
Alloy

$1,795+
2 bd, 2 ba
1180-1196+ sq. ft.
Terms: Per Month
Deposit: $500
Hertz

$1,500+
1 bd, 1 ba
697-732+ sq. ft.
Terms: Per Month
Deposit: $500
Ballast

$1,310+
1 bd, 1 ba
753-767+ sq. ft.
Terms: Per Month
Deposit: $500
Conductor

$1,410+
1 bd, 1 ba
775-790+ sq. ft.
Terms: Per Month
Deposit: $500
Frequency

$2,305+
2 bd, 2 ba
1245-1306+ sq. ft.
Terms: Per Month
Deposit: $500
Halogen

$1,420+
2 bd, 1 ba
803-819+ sq. ft.
Terms: Per Month
Deposit: $500
Semi-Conductor

$1,220+
1 bd, 1 ba
585-589+ sq. ft.
Terms: Per Month
Deposit: $500
Antenna

$1,810+
2 bd, 2 ba
1113-1121+ sq. ft.
Terms: Per Month
Deposit: $500
Axis

$1,700+
2 bd, 2 ba
1071-1085+ sq. ft.
Terms: Per Month
Deposit: $500
Beacon

$1,245+
1 bd, 1 ba
689-690+ sq. ft.
Terms: Per Month
Deposit: $500
Circuit

$1,430+
1 bd, 1 ba
716-726+ sq. ft.
Terms: Per Month
Deposit: $500
Eddy

$1,880+
2 bd, 2 ba
1146-1150+ sq. ft.
Terms: Per Month
Deposit: $500
Joule

$2,255+
2 bd, 2 ba
1199-1265+ sq. ft.
Terms: Per Month
Deposit: $500
Candela

$1,530+
2 bd, 2 ba
866-881+ sq. ft.
Terms: Per Month
Deposit: $500
Current

$1,415+
1 bd, 1 ba
727-756+ sq. ft.
Terms: Per Month
Deposit: $500
Axis w/ Office

$1,885+
2 bd, 2 ba
1206-1212+ sq. ft.
Terms: Per Month
Deposit: $500
Messenger

$1,365+
1 bd, 1 ba
662-734+ sq. ft.
Terms: Per Month
Deposit: $500
Module

$1,405+
1 bd, 1 ba
666-736+ sq. ft.
Terms: Per Month
Deposit: $500
Pilot

$1,185+
1 bd, 1 ba
551-610+ sq. ft.
Terms: Per Month
Deposit: $500
Surge

$1,685+
2 bd, 2 ba
1036-1037+ sq. ft.
Terms: Per Month
Deposit: $500
Refractor

$1,295+
1 bd, 1 ba
670-696+ sq. ft.
Terms: Per Month
Deposit: $500
Swell

$1,820+
2 bd, 2 ba
1088-1098+ sq. ft.
Terms: Per Month
Deposit: $500
Strand
No Image Available
$1,225+
1 bd, 1 ba
648-758+ sq. ft.
Terms: Per Month
Deposit: $500
Traveler

$1,185+
1 bd, 1 ba
589-590+ sq. ft.
Terms: Per Month
Deposit: $500
Magnitude

$1,240+
1 bd, 1 ba
549-616+ sq. ft.
Terms: Per Month
Deposit: $500
Transformer

$1,650
2 bd, 2 ba
804-805+ sq. ft.
Terms: Per Month
Deposit: $500
Raceway

$1,285+
1 bd, 1 ba
718-742+ sq. ft.
Terms: Per Month
Deposit: $500
Anchor

$1,890+
2 bd, 2 ba
1112-1113+ sq. ft.
Terms: Per Month
Deposit: $500
Lumen

$1,705+
2 bd, 2 ba
1100-1197+ sq. ft.
Terms: Per Month
Deposit: $500
Vector

$1,870+
2 bd, 2 ba
1028-1087+ sq. ft.
Terms: Per Month
Deposit: $500
Floor plans are artist's rendering. All dimensions are approximate. Actual product and specifications may vary in dimension or detail. Not all features are available in every rental home. Prices and availability are subject to change. Rent is based on monthly frequency. Additional fees may apply, such as but not limited to package delivery, trash, water, amenities, etc. Deposits vary. Please see a representative for details.
Manager Info
NuStyle Development
Sunday
Tours by appointment only
Monday
09:00 AM - 05:00 PM
Tuesday
09:00 AM - 05:00 PM
Wednesday
09:00 AM - 05:00 PM
Thursday
09:00 AM - 05:00 PM
Friday
09:00 AM - 05:00 PM
Saturday
11:00 AM - 04:00 PM
Schools
Data by Greatschools.org
Note: GreatSchools ratings are based on a comparison of test results for all schools in the state. It is designed to be a starting point to help parents make baseline comparisons, not the only factor in selecting the right school for your family. Learn More
Features
Interior
Furnished Available
Air Conditioning
Balcony
Cable Ready
Dishwasher
Elevator
Hardwood Flooring
Internet Included
Island Kitchens
Microwave
New/Renovated Interior
Smoke Free
Stainless Steel Appliances
View
Washer & Dryer Connections
Washer & Dryer In Unit
Refrigerator
Community
Accepts Credit Card Payments
Accepts Electronic Payments
Basketball Court(s)
Emergency Maintenance
Fitness Center
High Speed Internet Access
Swimming Pool
Tennis Court(s)
Wireless Internet Access
Controlled Access
On Site Management
On Site Patrol
Other
Rooftop Galley
Rooftop Overlook
Rooftop Firepit & Grilling Area
The OHM Courtyard
Jolt Powerhouse Fitness Center
Billiards
Lobby
Controlled Access Entry
Free Browsing WiFi
Heated Parking Garage
Sport Court
Package Service
Free Bicycle Storage
We take fraud seriously. If something looks fishy, let us know.

