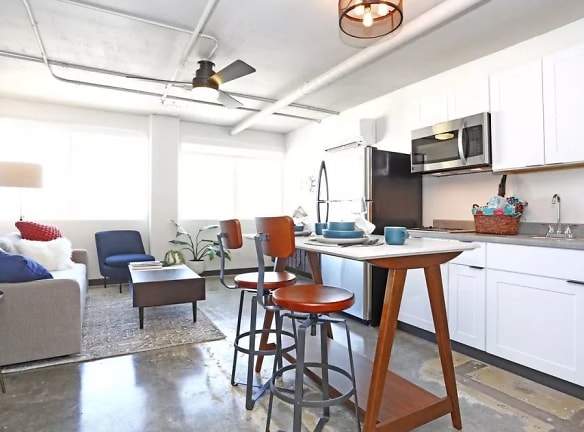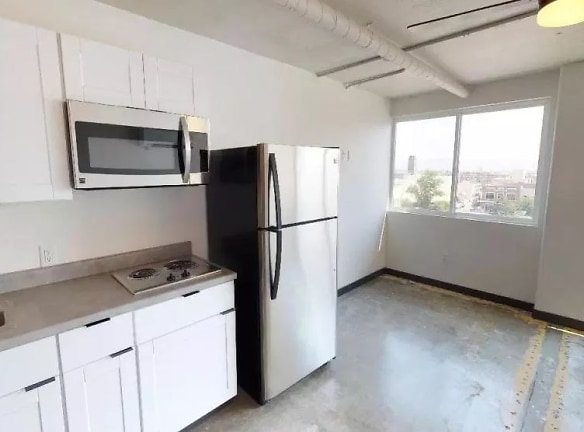- Home
- Nevada
- Reno
- Apartments
- Loft 205 Apartments
Special Offer
Ask us how to get up to 6 WEEKS FREE!
$1,000+per month
Loft 205 Apartments
205 S Sierra St
Reno, NV 89501
Studio-2 bed, 1-2 bath • 250+ sq. ft.
3 Units Available
Managed by FPI Management
Quick Facts
Property TypeApartments
Deposit$--
NeighborhoodDowntown Reno
Application Fee44
Lease Terms
Variable
Pets
Cats Allowed, Dogs Allowed
* Cats Allowed, Dogs Allowed
Description
Loft 205
Loft 205~Head-turning Style, Extraordinary Location!
Location, Community, Quality Living. It Starts Here at LOFT 205! Minutes from Renown and St Mary's Hospitals! Located in Reno's bustling Riverwalk District, Loft 205 is a community created specifically for residents who want to live in a convenient, urban environment. Loft 205 features industrial-inspired housing units with a host of convenient community amenities that include a fully appointed urban courtyard, secured entry, paw spa, outdoor kitchen, package lockers, and state of the art fitness center.
Loft 205 has served as a major catalyst in the revival of the downtown Riverwalk District. This exceptional building has been transformed into 60 modern-urban studio, one, and two bedroom apartments. Loft 205 features industrial-inspired housing units with a host of convenient community amenities that include a fully appointed urban courtyard, secured entry, paw spa, bike storage, outdoor kitchen, package lockers, and state of the art fitness center.
Location, Community, Quality Living. It Starts Here at LOFT 205! Minutes from Renown and St Mary's Hospitals! Located in Reno's bustling Riverwalk District, Loft 205 is a community created specifically for residents who want to live in a convenient, urban environment. Loft 205 features industrial-inspired housing units with a host of convenient community amenities that include a fully appointed urban courtyard, secured entry, paw spa, outdoor kitchen, package lockers, and state of the art fitness center.
Loft 205 has served as a major catalyst in the revival of the downtown Riverwalk District. This exceptional building has been transformed into 60 modern-urban studio, one, and two bedroom apartments. Loft 205 features industrial-inspired housing units with a host of convenient community amenities that include a fully appointed urban courtyard, secured entry, paw spa, bike storage, outdoor kitchen, package lockers, and state of the art fitness center.
Floor Plans + Pricing
Studio F
No Image Available
Studio A

Studio D

Studio B

1x1 Met E
No Image Available
Studio C
No Image Available
Studio G
No Image Available
1x1 Met C
No Image Available
1x1 Met A

1x1 LFT
No Image Available
Studio E
No Image Available
1x1 Met D

1x1 Met B

2x2 LFT

Floor plans are artist's rendering. All dimensions are approximate. Actual product and specifications may vary in dimension or detail. Not all features are available in every rental home. Prices and availability are subject to change. Rent is based on monthly frequency. Additional fees may apply, such as but not limited to package delivery, trash, water, amenities, etc. Deposits vary. Please see a representative for details.
Manager Info
FPI Management
Tuesday
09:00 AM - 05:00 PM
Wednesday
09:00 AM - 05:00 PM
Thursday
09:00 AM - 05:00 PM
Friday
09:00 AM - 05:00 PM
Saturday
09:00 AM - 05:00 PM
Schools
Data by Greatschools.org
Note: GreatSchools ratings are based on a comparison of test results for all schools in the state. It is designed to be a starting point to help parents make baseline comparisons, not the only factor in selecting the right school for your family. Learn More
Features
Interior
Short Term Available
Air Conditioning
Cable Ready
Ceiling Fan(s)
Dishwasher
Elevator
Internet Included
Loft Layout
Microwave
New/Renovated Interior
Oversized Closets
Smoke Free
Stainless Steel Appliances
Vaulted Ceilings
View
Washer & Dryer In Unit
Garbage Disposal
Refrigerator
Community
Accepts Credit Card Payments
Accepts Electronic Payments
Emergency Maintenance
Extra Storage
Fitness Center
High Speed Internet Access
Laundry Facility
Pet Park
Public Transportation
Trail, Bike, Hike, Jog
Wireless Internet Access
Controlled Access
On Site Maintenance
On Site Management
Non-Smoking
Pet Friendly
Lifestyles
Pet Friendly
Other
Window Coverings
Wheelchair Access
Efficient Appliances
Off Street Parking
Ceiling Fan
Air Conditioner
Industrial-Inspired Apartments
Convenient Downtown Location
Wide Open Floor Plans
Polished Concrete Flooring
Riverwalk District
Wide Variety of Eateries Nearby
Modern Two-Tone Cabinetry
In Unit Washer/ Dryer *
Walking Distance to Boutique & Necessary Shopping
Internet & Cable Included
Walking Distance to Local Nightlife
State of the Art Interactive Fitness Center
USB Outlets
Bike Cafe & Storage
Keyless Electronic Entry
Energy Efficient LED Lighting
Paw Spa & Outdoor Pet Area
Smoke-Free Environment
Controlled Access Entrance
Walk-In Closets*
Valet Trash
Electronic Thermostat
Elevator Access
On-Site Retail
24-Hour Emergency Maintenance
We take fraud seriously. If something looks fishy, let us know.

