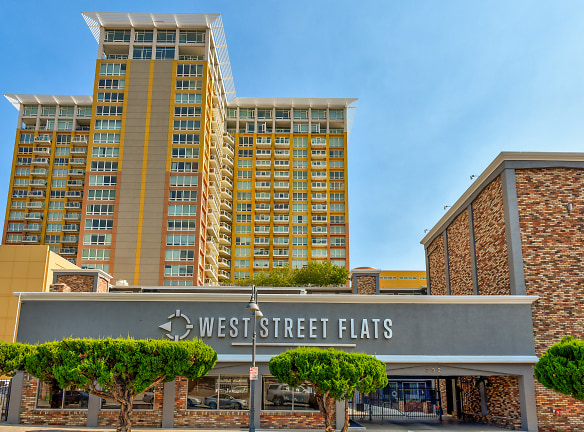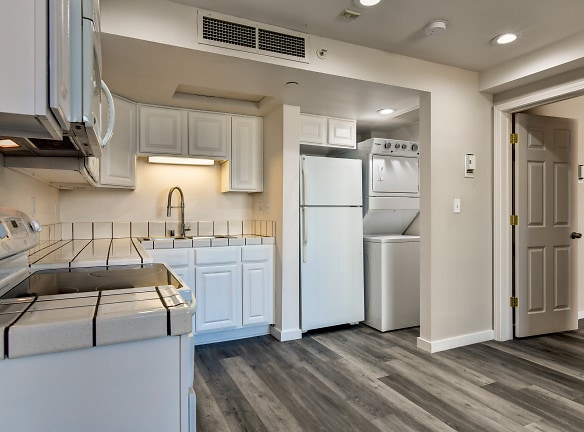- Home
- Nevada
- Reno
- Apartments
- West Street Flats Apartments
$1,050+per month
West Street Flats Apartments
232 West St
Reno, NV 89501
Studio-2 bed, 1-2 bath • 288+ sq. ft.
3 Units Available
Managed by Prime Real Estate, LLC
Quick Facts
Property TypeApartments
Deposit$--
NeighborhoodDowntown Reno
Application Fee40
Lease Terms
Variable, 3-Month, 4-Month, 5-Month, 6-Month, 7-Month, 8-Month, 9-Month, 10-Month, 11-Month, 12-Month, 13-Month, 14-Month, 15-Month, 16-Month
Pets
Dogs Allowed, Cats Allowed
* Dogs Allowed No Restrictions Deposit: $--, Cats Allowed No Restrictions Deposit: $--
Description
West Street Flats
Choose your move in special today!! $400.00 off move in or 1/2 month free! Tour and apply same day and get application fee credit back to you on first month's rent.
Take a virtual tour today!
Welcome to West Street Flats, Downtown Reno's latest renovated community! Be one of the first to experience our up-and-coming community walking distance to all your favorite local hot spots, Downtown entertainment, the Truckee River and so much more! Whether you are a Reno native or new to the area, you will fall in love with everything Downtown Reno has to offer, and what better place to be than in the center of it all at West Street Flats? Our units are charming and comfortable, equipped with full-size kitchens, hardwood flooring, and a variety of floor plans to suit your lifestyle. Don't take our word for it, stop by today for a tour!
Take a virtual tour today!
Welcome to West Street Flats, Downtown Reno's latest renovated community! Be one of the first to experience our up-and-coming community walking distance to all your favorite local hot spots, Downtown entertainment, the Truckee River and so much more! Whether you are a Reno native or new to the area, you will fall in love with everything Downtown Reno has to offer, and what better place to be than in the center of it all at West Street Flats? Our units are charming and comfortable, equipped with full-size kitchens, hardwood flooring, and a variety of floor plans to suit your lifestyle. Don't take our word for it, stop by today for a tour!
Floor Plans + Pricing
Studio
No Image Available
$1,285
Studio, 1 ba
Terms: Per Month
Deposit: $400
Studio
No Image Available
$1,285
Studio, 1 ba
Terms: Per Month
Deposit: $400
Studio
No Image Available
$1,285
Studio, 1 ba
Terms: Per Month
Deposit: $400
Studio
No Image Available
$1,285
Studio, 1 ba
Terms: Per Month
Deposit: $400
Smart Studio w/Washer & Dryer

$1,175
Studio, 1 ba
288+ sq. ft.
Terms: Per Month
Deposit: $400
Deluxe Studio

$1,050+
Studio, 1 ba
288+ sq. ft.
Terms: Per Month
Deposit: $400
1 Bedroom

$1,350+
1 bd, 1 ba
576+ sq. ft.
Terms: Per Month
Deposit: $500
2 Bedroom

$1,700+
2 bd, 2 ba
900+ sq. ft.
Terms: Per Month
Deposit: $600
Floor plans are artist's rendering. All dimensions are approximate. Actual product and specifications may vary in dimension or detail. Not all features are available in every rental home. Prices and availability are subject to change. Rent is based on monthly frequency. Additional fees may apply, such as but not limited to package delivery, trash, water, amenities, etc. Deposits vary. Please see a representative for details.
Manager Info
Prime Real Estate, LLC
Sunday
Closed.
Monday
09:00 AM - 05:00 PM
Tuesday
09:00 AM - 05:00 PM
Wednesday
09:00 AM - 05:00 PM
Thursday
09:00 AM - 05:00 PM
Friday
09:00 AM - 05:00 PM
Saturday
Closed.
Schools
Data by Greatschools.org
Note: GreatSchools ratings are based on a comparison of test results for all schools in the state. It is designed to be a starting point to help parents make baseline comparisons, not the only factor in selecting the right school for your family. Learn More
Features
Interior
Corporate Billing Available
Air Conditioning
Cable Ready
Ceiling Fan(s)
Dishwasher
Elevator
Gas Range
Hardwood Flooring
Microwave
New/Renovated Interior
Smoke Free
Some Paid Utilities
View
Washer & Dryer In Unit
Deck
Garbage Disposal
Patio
Refrigerator
Community
Accepts Credit Card Payments
Accepts Electronic Payments
Business Center
Campus Shuttle
Clubhouse
Emergency Maintenance
Extra Storage
Fitness Center
Gated Access
Laundry Facility
Public Transportation
Swimming Pool
Wireless Internet Access
Controlled Access
Media Center
On Site Maintenance
On Site Management
Recreation Room
Lifestyles
Remodeled
Other
CALL FOR AVAILABILITY!
BBQ Area
Heated Pool
Pet Spa
24 Hour Gym
We take fraud seriously. If something looks fishy, let us know.

