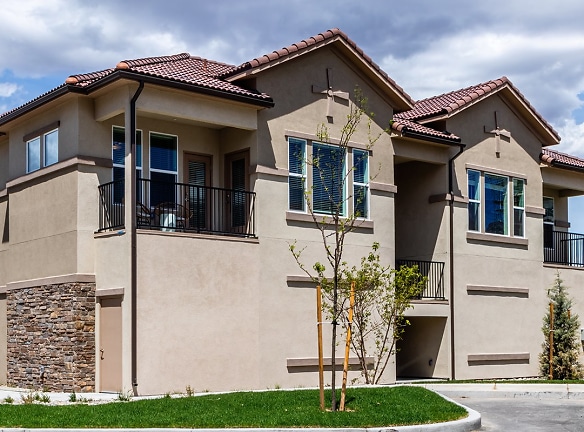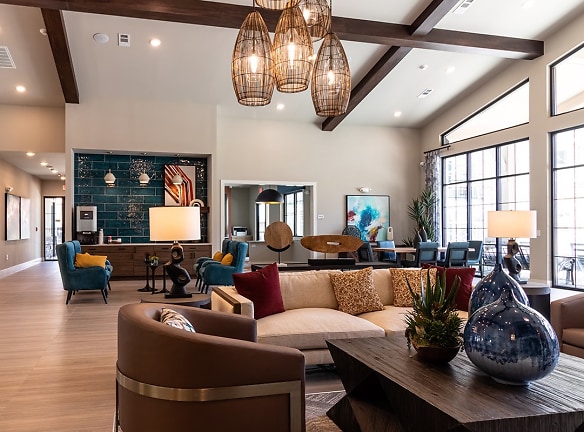- Home
- Nevada
- Reno
- Apartments
- Integra Peaks Apartments
Contact Property
$1,735+per month
Integra Peaks Apartments
875 Damonte Ranch Parkway
Reno, NV 89521
1-3 bed, 1-2 bath • 665+ sq. ft.
10+ Units Available
Managed by The Garibaldi Company
Quick Facts
Property TypeApartments
Deposit$--
NeighborhoodVirginia Footills
Application Fee45
Lease Terms
6-Month, 12-Month
Pets
Dogs Allowed
* Dogs Allowed Call for more details
Description
Integra Peaks
WELCOME TO LIFE AT INTEGRA PEAKS
Located in the beautiful master-planned community of Damonte Ranch, witness a refreshing take on luxury living! With a convenient location and spectacular views, Integra Peaks offers brand new one, two, and three-bedroom apartments for rent in Reno NV with elevated in-home features designed for the modern world. Be the first to experience these exquisite apartment homes and state-of-the-art amenities by applying today!
Located in the beautiful master-planned community of Damonte Ranch, witness a refreshing take on luxury living! With a convenient location and spectacular views, Integra Peaks offers brand new one, two, and three-bedroom apartments for rent in Reno NV with elevated in-home features designed for the modern world. Be the first to experience these exquisite apartment homes and state-of-the-art amenities by applying today!
Floor Plans + Pricing
A1

$1,735+
1 bd, 1 ba
665+ sq. ft.
Terms: Per Month
Deposit: $500
A3

$2,005+
1 bd, 1 ba
683+ sq. ft.
Terms: Per Month
Deposit: $500
A5

$1,865+
1 bd, 1 ba
736+ sq. ft.
Terms: Per Month
Deposit: $500
A4

$2,055+
1 bd, 1 ba
801+ sq. ft.
Terms: Per Month
Deposit: $500
A2

$1,895+
1 bd, 1 ba
802+ sq. ft.
Terms: Per Month
Deposit: $500
B1

$2,125+
2 bd, 2 ba
1092+ sq. ft.
Terms: Per Month
Deposit: $500
B2

$2,200+
2 bd, 2 ba
1157+ sq. ft.
Terms: Per Month
Deposit: $500
B4

2 bd, 2 ba
1204+ sq. ft.
Terms: Per Month
Deposit: Please Call
B3

$2,130
2 bd, 2 ba
1209+ sq. ft.
Terms: Per Month
Deposit: $500
C2

3 bd, 2 ba
1304+ sq. ft.
Terms: Per Month
Deposit: Please Call
C1

3 bd, 2 ba
1412+ sq. ft.
Terms: Per Month
Deposit: Please Call
Floor plans are artist's rendering. All dimensions are approximate. Actual product and specifications may vary in dimension or detail. Not all features are available in every rental home. Prices and availability are subject to change. Rent is based on monthly frequency. Additional fees may apply, such as but not limited to package delivery, trash, water, amenities, etc. Deposits vary. Please see a representative for details.
Manager Info
The Garibaldi Company
Sunday
10:00 AM - 05:00 PM
Monday
09:00 AM - 06:00 PM
Tuesday
09:00 AM - 06:00 PM
Wednesday
09:00 AM - 06:00 PM
Thursday
09:00 AM - 06:00 PM
Friday
09:00 AM - 06:00 PM
Saturday
10:00 AM - 05:00 PM
Schools
Data by Greatschools.org
Note: GreatSchools ratings are based on a comparison of test results for all schools in the state. It is designed to be a starting point to help parents make baseline comparisons, not the only factor in selecting the right school for your family. Learn More
Features
Interior
Air Conditioning
Balcony
Dishwasher
Elevator
Island Kitchens
Microwave
New/Renovated Interior
Oversized Closets
Smoke Free
Stainless Steel Appliances
View
Washer & Dryer In Unit
Deck
Garbage Disposal
Patio
Refrigerator
Community
Accepts Credit Card Payments
Accepts Electronic Payments
Emergency Maintenance
Extra Storage
Fitness Center
Gated Access
Swimming Pool
Trail, Bike, Hike, Jog
On Site Maintenance
On Site Management
Lifestyles
New Construction
Other
10-13 foot ceilings
Private patios and balconies
Modern cabinetry with brushed nickel designer hardware
Kitchen island and bar in select apartment homes
Wood-look vinyl plank flooring in living areas
Solid surface quartz countertops
Custom tiled tub surrounds
Spacious closets
Keyless entry
Penthouse apartment homes with views of Mount Rose
athletic center
fireside lounges
courtyards
custom cabinetry
quartz counters
exclusive designer
spa with sun deck & daybeds
Work space with complimentary WiFi
Upscale resident lounge & social space including TVs, foosball, and billiar
Courtyard with pergola and grilling area
Additional storage rooms available
Clubhouse demonstration kitchen
We take fraud seriously. If something looks fishy, let us know.

