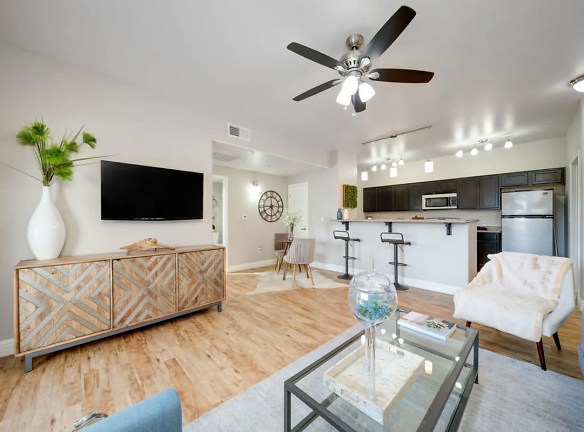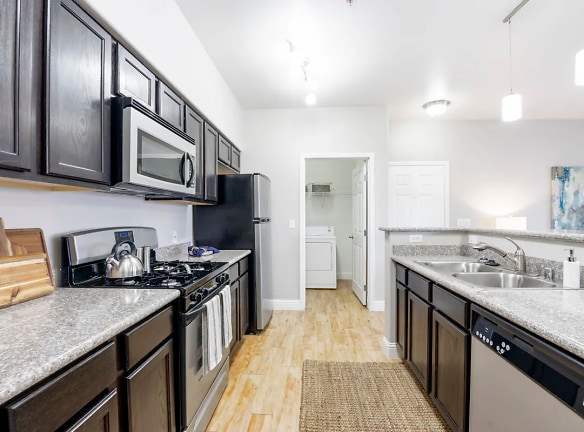- Home
- Nevada
- Sparks
- Apartments
- The Trails At Pioneer Meadows Apartments
Special Offer
Contact Property
Ask us today how to get up to $1,000 off you move-in costs! Restrictions and limitations apply
$1,546+per month
The Trails At Pioneer Meadows Apartments
6717 Rolling Meadows Dr
Sparks, NV 89436
1-3 bed, 1-2 bath • 800+ sq. ft.
5 Units Available
Managed by FPI Management
Quick Facts
Property TypeApartments
Deposit$--
NeighborhoodPioneer Meadows
Application Fee60
Lease Terms
6-Month, 12-Month
Pets
Cats Allowed, Dogs Allowed
* Cats Allowed Two pets are allowed per residence. Cats and dogs are welcome, but exotic animals are not permitted. All pets must be registered with the office and a pet addendum must be on file. Please contact the office if you have a service animal or an emotional support animal (ESA). All city ordinances also apply. We understand furry companions come in all shapes and sizes. With NO weight restrictions, we won't make your pet step on the scale in order to feel at home in our community. Our pet fees help... Deposit: $--, Dogs Allowed Two pets are allowed per residence. Cats and dogs are welcome, but exotic animals are not permitted. All pets must be registered with the office and a pet addendum must be on file. Please contact the office if you have a service animal or an emotional support animal (ESA). All city ordinances also apply. We understand furry companions come in all shapes and sizes. With NO weight restrictions, we won't make your pet step on the scale in order to feel at home in our community. Our pet fees help... Deposit: $--
Description
The Trails At Pioneer Meadows
The Trails at Pioneer Meadows offers apartments in Sparks, NV with the finest amenities. Visit our website for more information.
Floor Plans + Pricing
Alpine

$1,546+
1 bd, 1 ba
800+ sq. ft.
Terms: Per Month
Deposit: Please Call
Tallac

$1,585+
1 bd, 1 ba
839+ sq. ft.
Terms: Per Month
Deposit: Please Call
Spooner

$1,775+
2 bd, 2 ba
1007+ sq. ft.
Terms: Per Month
Deposit: Please Call
Marlette

$2,417+
2 bd, 2 ba
1250+ sq. ft.
Terms: Per Month
Deposit: Please Call
Pyramid

$2,025+
2 bd, 2 ba
1269+ sq. ft.
Terms: Per Month
Deposit: Please Call
Rubicon

$2,209+
3 bd, 2 ba
1321+ sq. ft.
Terms: Per Month
Deposit: Please Call
Floor plans are artist's rendering. All dimensions are approximate. Actual product and specifications may vary in dimension or detail. Not all features are available in every rental home. Prices and availability are subject to change. Rent is based on monthly frequency. Additional fees may apply, such as but not limited to package delivery, trash, water, amenities, etc. Deposits vary. Please see a representative for details.
Manager Info
FPI Management
Sunday
10:00 AM - 05:00 PM
Monday
08:00 AM - 05:00 PM
Tuesday
08:00 AM - 05:00 PM
Wednesday
08:00 AM - 05:00 PM
Thursday
08:00 AM - 05:00 PM
Friday
08:00 AM - 05:00 PM
Saturday
10:00 AM - 05:00 PM
Schools
Data by Greatschools.org
Note: GreatSchools ratings are based on a comparison of test results for all schools in the state. It is designed to be a starting point to help parents make baseline comparisons, not the only factor in selecting the right school for your family. Learn More
Features
Interior
Disability Access
Furnished Available
Short Term Available
Air Conditioning
Balcony
Cable Ready
Ceiling Fan(s)
Dishwasher
Garden Tub
Gas Range
Island Kitchens
Microwave
New/Renovated Interior
Oversized Closets
Vaulted Ceilings
View
Washer & Dryer In Unit
Garbage Disposal
Patio
Refrigerator
Community
Accepts Credit Card Payments
Accepts Electronic Payments
Business Center
Clubhouse
Emergency Maintenance
Extra Storage
Fitness Center
Gated Access
Green Community
High Speed Internet Access
Hot Tub
Pet Park
Playground
Swimming Pool
Trail, Bike, Hike, Jog
Wireless Internet Access
Controlled Access
Media Center
On Site Maintenance
On Site Management
On Site Patrol
Other
Furnished Optional
Valet Trash Service
Pet-Friendly Community
24-Hour Fitness Center
Courtesy Patrol
Resort-Style Heated Swimming Pool & Spa
Coffee Bar
Trail Access
Online Payment System
Tanning Beds
24-Hour Emergency Maintenance Service
Clubhouse with Entertaining Kitchen
Saunas & Steam Rooms
12-Foot or Vaulted Ceilings with Ceiling Fans
Breakfast Bar
Central Heat & A/C
Dual-Pane Energy-Efficient Windows
Energy-Efficient Appliances
Full-Size Washer & Dryer
Garage or Covered Parking
Granite Countertops
Oval Soaking Tubs
Patio or Balcony
Upgraded Lighting Fixtures
Wood-Style Plank Flooring
We take fraud seriously. If something looks fishy, let us know.

