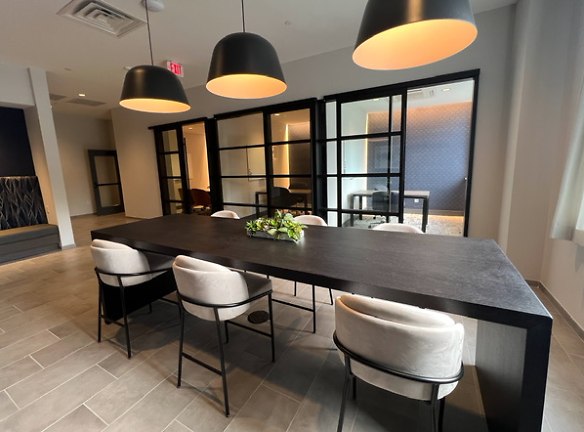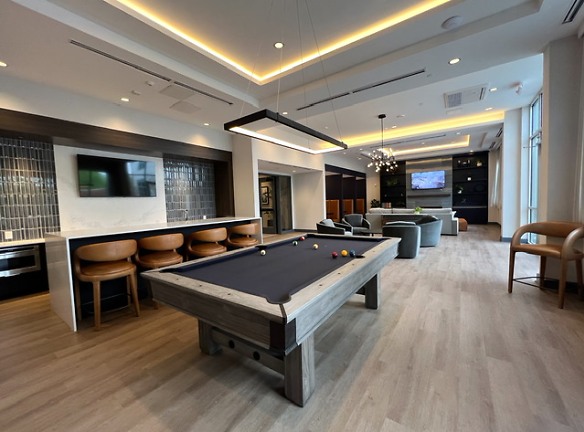- Home
- New-Jersey
- Ewing
- Apartments
- Horizon At Heritage Court Apartments
$1,850+per month
Horizon At Heritage Court Apartments
210 Silvia Street
Ewing, NJ 08628
Studio-2 bed, 1-2 bath • 495+ sq. ft.
10+ Units Available
Managed by Hilton Realty Co.
Quick Facts
Property TypeApartments
Deposit$--
Lease Terms
Variable
Pets
Cats Allowed, Dogs Allowed, Breed Restriction
* Cats Allowed $350 (non- refundable) pet fee & $25 monthly pet rent per pet, Dogs Allowed $350 (non- refundable) pet fee & $25 monthly pet rent per pet, Breed Restriction Restrictions apply, call for details
Description
Horizon at Heritage Court
Ewing's newest luxury apartment community- An adaptive reuse project with urban contemporary styling. Spacious studio-2 bedroom floorplans featuring dens, custom built-ins and more!
Explore the expansive first floor lounge with fireplace, pool table and community kitchen. Our study pods area is the perfect place to work from home with private and coworking options. Otuside, an expansive private courtyard has an outdoor kitchen, gas fireplace and game area.
Enjoy light filled units with souring ceilings and large windows. Upgraded kitchen and baths + plank flooring throughout.
Central location close to TCNJ, Rider University, Capital Health Campus and More
Adjacent to the SEPTA West Trenton Line, Trenton-Mercer Airport
and I295.
Set up a tour to see for yourself why Horizon at Heritage Court is the most lavish community in Central NJ!
Heritage Court's location allows you to lead the lifestyle you have always envisioned. With easy access to Sullivan Way and Parkway Avenue, you are minutes from all the shopping, dining, and entertainment the area has to offer. Escape to the New Jersey State Museum or explore Cadwalader Park, knowing unapparelled relaxation is waiting for you at home.
Our apartment homes in Ewing offer the perfect blend of form and function. Our style extends beyond the thoughtfully designed interiors, perfectly sized living areas, and modern fixtures of your new apartment home. The beautiful landscaping and charming community spaces will be the subject of conversation with your friends and family.
So, visit or call us today to tour our Ewing, New Jersey apartment homes!
Explore the expansive first floor lounge with fireplace, pool table and community kitchen. Our study pods area is the perfect place to work from home with private and coworking options. Otuside, an expansive private courtyard has an outdoor kitchen, gas fireplace and game area.
Enjoy light filled units with souring ceilings and large windows. Upgraded kitchen and baths + plank flooring throughout.
Central location close to TCNJ, Rider University, Capital Health Campus and More
Adjacent to the SEPTA West Trenton Line, Trenton-Mercer Airport
and I295.
Set up a tour to see for yourself why Horizon at Heritage Court is the most lavish community in Central NJ!
Heritage Court's location allows you to lead the lifestyle you have always envisioned. With easy access to Sullivan Way and Parkway Avenue, you are minutes from all the shopping, dining, and entertainment the area has to offer. Escape to the New Jersey State Museum or explore Cadwalader Park, knowing unapparelled relaxation is waiting for you at home.
Our apartment homes in Ewing offer the perfect blend of form and function. Our style extends beyond the thoughtfully designed interiors, perfectly sized living areas, and modern fixtures of your new apartment home. The beautiful landscaping and charming community spaces will be the subject of conversation with your friends and family.
So, visit or call us today to tour our Ewing, New Jersey apartment homes!
Floor Plans + Pricing
Atlantic

$1,850+
Studio, 1 ba
495+ sq. ft.
Terms: Per Month
Deposit: Please Call
Bergen

$2,095+
1 bd, 1 ba
696+ sq. ft.
Terms: Per Month
Deposit: Please Call
Camden

$2,195+
1 bd, 1 ba
716+ sq. ft.
Terms: Per Month
Deposit: Please Call
Cape May

$2,125+
1 bd, 1 ba
729+ sq. ft.
Terms: Per Month
Deposit: Please Call
Parkway

1 bd, 1 ba
806+ sq. ft.
Terms: Per Month
Deposit: Please Call
Gloucester

$2,425+
1 bd, 1 ba
843+ sq. ft.
Terms: Per Month
Deposit: Please Call
Rowan

$1,980+
1 bd, 1 ba
858+ sq. ft.
Terms: Per Month
Deposit: Please Call
Antheil

1 bd, 1 ba
880+ sq. ft.
Terms: Per Month
Deposit: Please Call
Hudson (Den)

$2,495+
1 bd, 1 ba
944+ sq. ft.
Terms: Per Month
Deposit: Please Call
Passaic

$2,750+
2 bd, 2 ba
994+ sq. ft.
Terms: Per Month
Deposit: Please Call
Mercer I (Den)

$2,190+
1 bd, 1 ba
1029+ sq. ft.
Terms: Per Month
Deposit: Please Call
Fisher

2 bd, 2 ba
1029+ sq. ft.
Terms: Per Month
Deposit: Please Call
Sussex

$2,795+
2 bd, 2 ba
1037+ sq. ft.
Terms: Per Month
Deposit: Please Call
Union

$2,775+
2 bd, 2 ba
1056+ sq. ft.
Terms: Per Month
Deposit: Please Call
Mercer II (Den)

$2,140+
1 bd, 1 ba
1058+ sq. ft.
Terms: Per Month
Deposit: Please Call
Morris (Den)

$2,525+
1 bd, 1 ba
1063+ sq. ft.
Terms: Per Month
Deposit: Please Call
Lore

2 bd, 2 ba
1114+ sq. ft.
Terms: Per Month
Deposit: Please Call
Ocean (Den)

$2,895+
1 bd, 1 ba
1213+ sq. ft.
Terms: Per Month
Deposit: Please Call
Thomas Edison

$2,505+
2 bd, 2 ba
1288+ sq. ft.
Terms: Per Month
Deposit: Please Call
Rider

$2,545+
2 bd, 2 ba
1309+ sq. ft.
Terms: Per Month
Deposit: Please Call
Warren (Den)

$3,275+
2 bd, 2 ba
1383+ sq. ft.
Terms: Per Month
Deposit: Please Call
Princeton

2 bd, 2 ba
1474+ sq. ft.
Terms: Per Month
Deposit: Please Call
Somerset

$2,725+
2 bd, 2 ba
1014-1026+ sq. ft.
Terms: Per Month
Deposit: Please Call
Floor plans are artist's rendering. All dimensions are approximate. Actual product and specifications may vary in dimension or detail. Not all features are available in every rental home. Prices and availability are subject to change. Rent is based on monthly frequency. Additional fees may apply, such as but not limited to package delivery, trash, water, amenities, etc. Deposits vary. Please see a representative for details.
Manager Info
Hilton Realty Co.
Sunday
11:00 AM - 04:00 PM
Monday
09:00 AM - 06:00 PM
Tuesday
09:00 AM - 06:00 PM
Wednesday
09:00 AM - 06:00 PM
Thursday
09:00 AM - 06:00 PM
Friday
09:00 AM - 06:00 PM
Saturday
10:00 AM - 05:00 PM
Schools
Data by Greatschools.org
Note: GreatSchools ratings are based on a comparison of test results for all schools in the state. It is designed to be a starting point to help parents make baseline comparisons, not the only factor in selecting the right school for your family. Learn More
Features
Interior
Air Conditioning
Cable Ready
Dishwasher
Microwave
Oversized Closets
Washer & Dryer In Unit
Refrigerator
Community
Business Center
Clubhouse
Emergency Maintenance
Extra Storage
Fitness Center
High Speed Internet Access
Pet Park
Swimming Pool
Trail, Bike, Hike, Jog
Wireless Internet Access
Conference Room
Controlled Access
On Site Maintenance
On Site Management
Recreation Room
EV Charging Stations
Green Space
Other
Open Floor Plans with 9 Foot Ceilings
Silvia Energy Efficient Kitchen Appliance Package
Silvia Kitchen includes Dishwasher and Microwave
Silvia Granite Countertops and Breakfast Bar Kitchen
Silvia Ceramic Tile Kitchens and Bathrooms
Silvia Raised Panel Wood Cabinetry
Yorkshire Energy Efficient Appliance Package
Yorkshire Kitchen includes Dishwasher and Microwave
Yorkshire Granite Countertops and Breakfast Bar
Yorkshire Ceramic Tile Kitchens and Bathrooms
Yorkshire Raised Panel Wood Cabinetry
Full Size Washer/Dryer in Every Apartment
Verizon FiOS and Comcast Cable Ready
Walk-In Closet Space*
Valet Trash Service
Resident Lounge with Fireplace
Billiards Room
Shuffle Board in Club Room
Seasonal Pool
Outdoor Patio with Fireplace
Gas Grills
On-Site Storage Facility
Dog Salon
Dog Park
Electric Car Charging Stations
Nature Walk Trail
We take fraud seriously. If something looks fishy, let us know.

